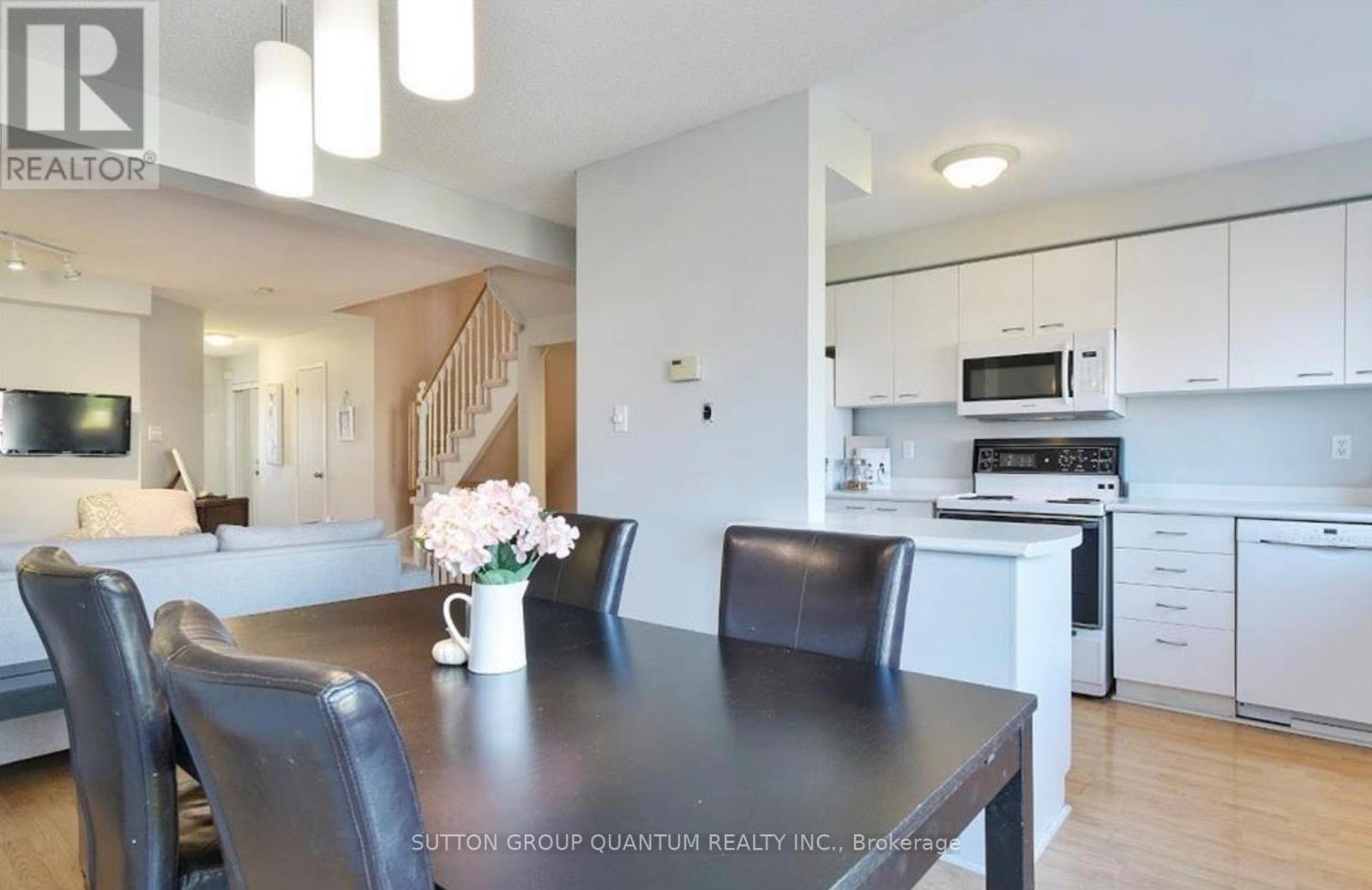21 - 2940 Headon Forest Drive Burlington, Ontario L7M 4G9
$3,197 Monthly
*PET FRIENDLY LEASE FOR $3197* 3 bed, 2 full baths on bedroom level plus a powder room on ground, this won't last! Over 2000 sqft of total space, 2 parking spots plus visitor parking. Large master bedroom with ensuite, open concept layout, gas fireplace, garage with inside access, and backyard that opens onto green space. Private laneway means almost no traffic, perfect for families with kids. Tenant pays for Hydro/gas/water. Applications must include rental application form, letter of employment, IDs, credit score & report. Possession is 0-45 days. Book your showing today! (id:24801)
Property Details
| MLS® Number | W11953098 |
| Property Type | Single Family |
| Community Name | Headon |
| Community Features | Pet Restrictions |
| Parking Space Total | 2 |
Building
| Bathroom Total | 3 |
| Bedrooms Above Ground | 3 |
| Bedrooms Total | 3 |
| Amenities | Visitor Parking |
| Appliances | Water Heater, Dishwasher, Dryer, Microwave, Refrigerator, Stove, Washer, Window Coverings |
| Basement Development | Finished |
| Basement Type | Full (finished) |
| Cooling Type | Central Air Conditioning |
| Exterior Finish | Brick |
| Half Bath Total | 1 |
| Heating Fuel | Natural Gas |
| Heating Type | Forced Air |
| Stories Total | 2 |
| Size Interior | 1,200 - 1,399 Ft2 |
| Type | Row / Townhouse |
Parking
| Garage | |
| No Garage |
Land
| Acreage | No |
Rooms
| Level | Type | Length | Width | Dimensions |
|---|---|---|---|---|
| Second Level | Primary Bedroom | 3.42 m | 3.45 m | 3.42 m x 3.45 m |
| Second Level | Bedroom | 3.17 m | 2.56 m | 3.17 m x 2.56 m |
| Second Level | Bedroom | 2.71 m | 1.04 m | 2.71 m x 1.04 m |
| Second Level | Other | Measurements not available | ||
| Second Level | Bathroom | Measurements not available | ||
| Basement | Recreational, Games Room | 2.13 m | 2.99 m | 2.13 m x 2.99 m |
| Basement | Laundry Room | Measurements not available | ||
| Main Level | Kitchen | 1.49 m | 1.06 m | 1.49 m x 1.06 m |
| Main Level | Dining Room | 1.49 m | 2.23 m | 1.49 m x 2.23 m |
| Main Level | Living Room | 1.9 m | 3.04 m | 1.9 m x 3.04 m |
| Main Level | Bathroom | Measurements not available |
https://www.realtor.ca/real-estate/27871126/21-2940-headon-forest-drive-burlington-headon-headon
Contact Us
Contact us for more information
Kirk John Germain Fournier
Broker
wilmafournier.com/
www.linkedin.com/in/readmyreferences/
260 Lakeshore Rd E
Oakville, Ontario L6J 1J1
(905) 844-5000





















