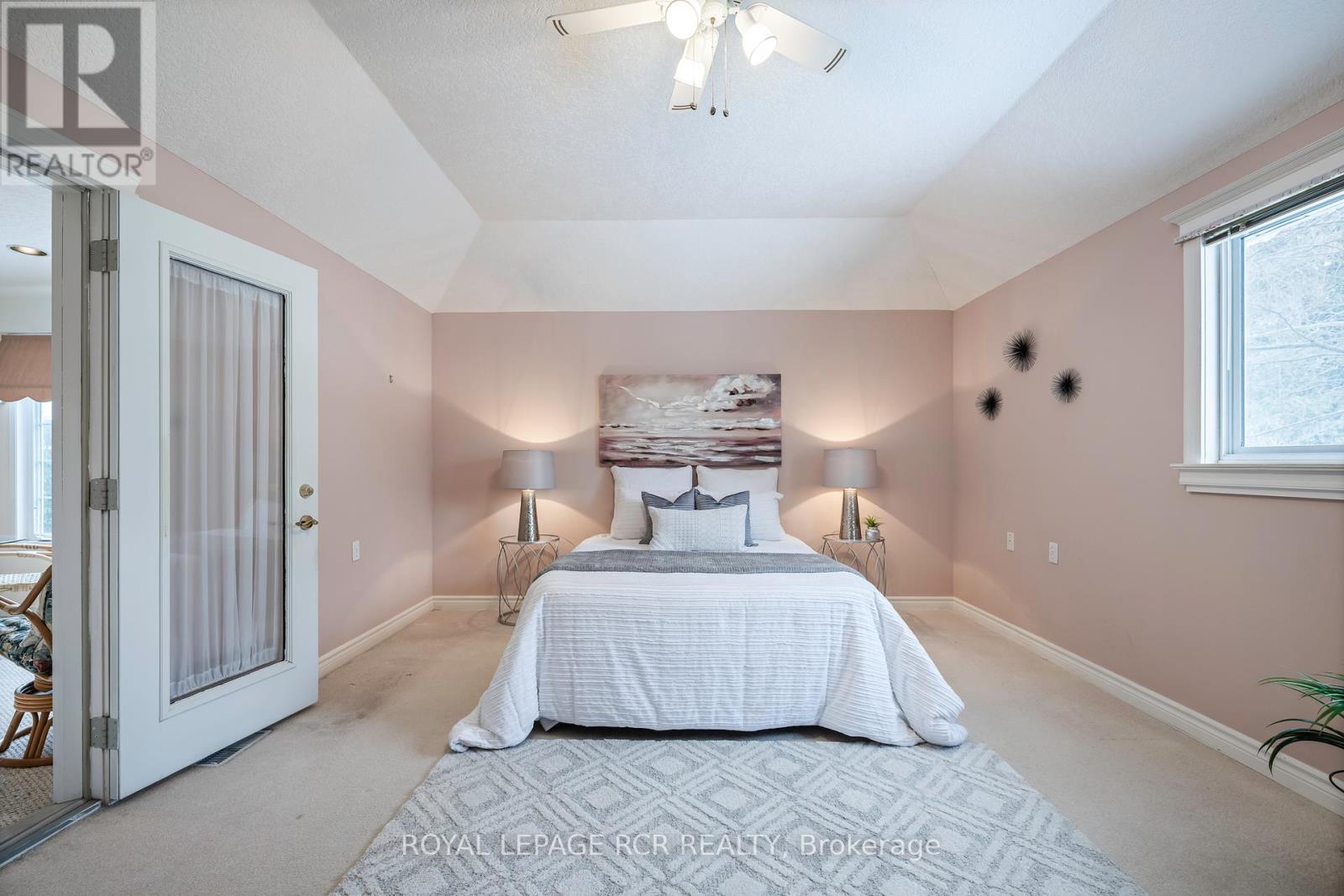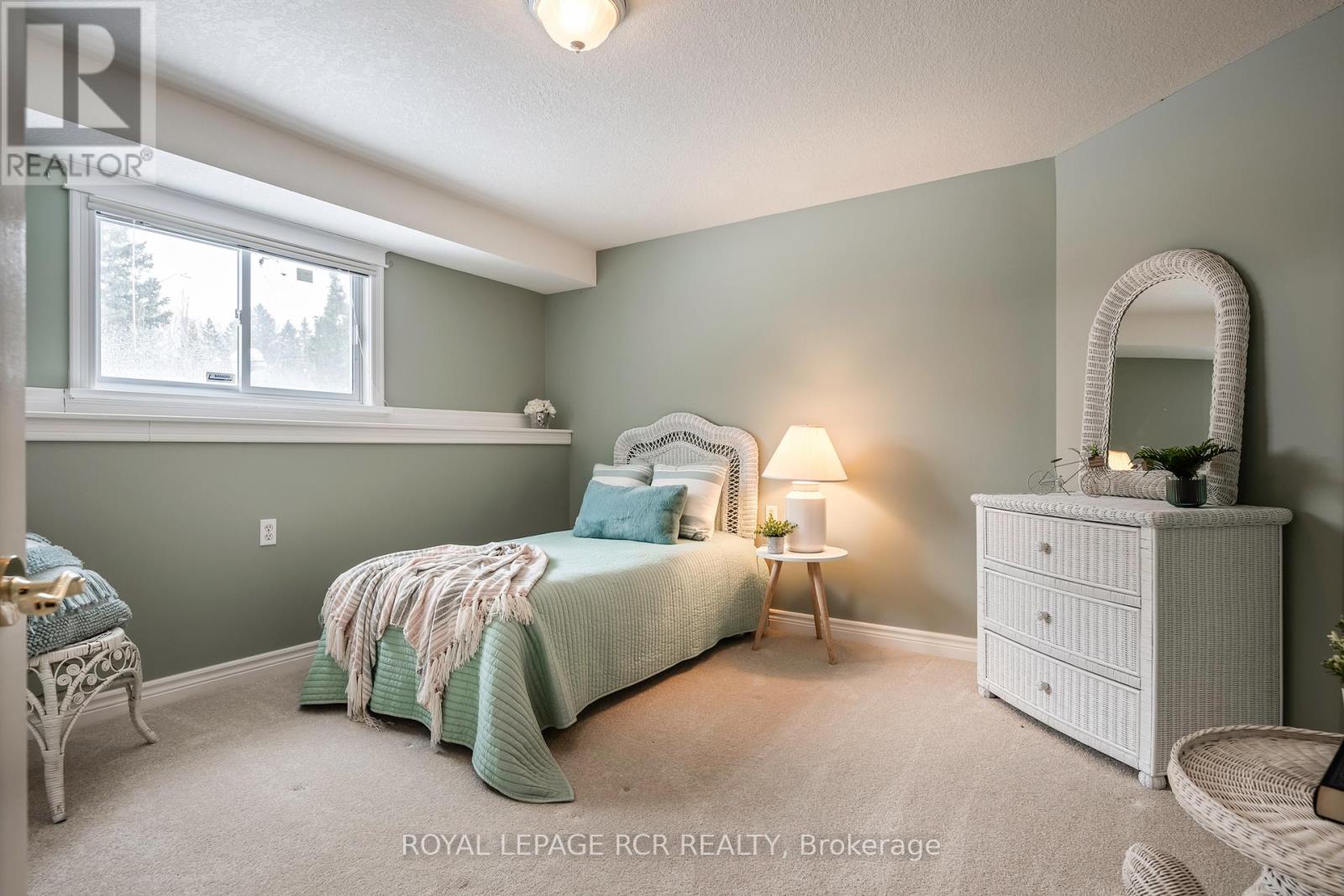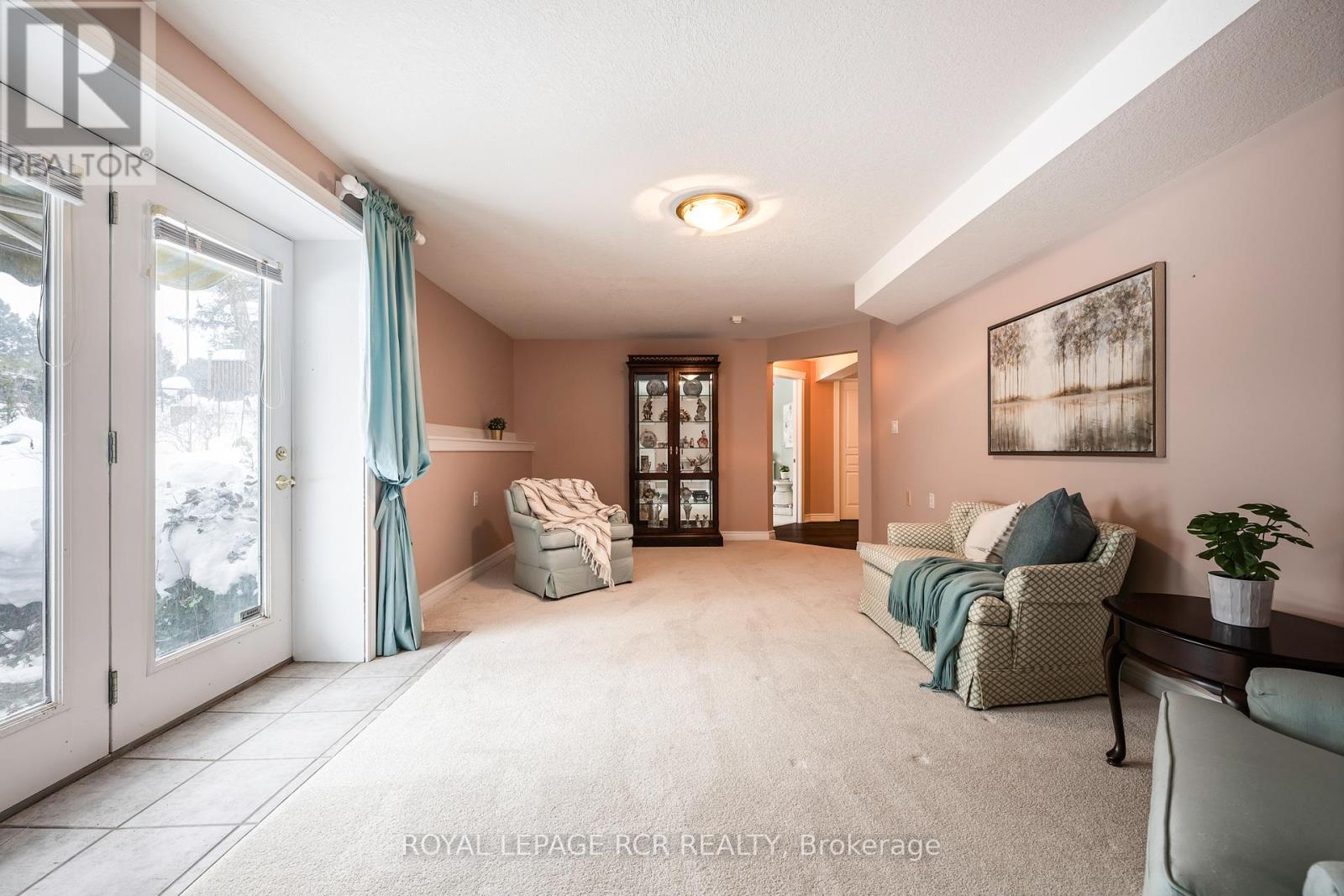206 Amelia Street Orangeville, Ontario L9W 4T2
$975,900
This charming 2+1 bedroom bungalow, nestled in a mature and sought-after neighborhood, offers the perfect blend of comfort and convenience. Enjoy proximity to the downtown core, along with easy access to local parks and walking trails. The well-maintained main floor features a spacious family room with a gas fireplace and walk-out to a patio, a formal dining room, and a relaxing enclosed sun porch. The kitchen boasts a generous amount of cupboard space and a helpful island. The large primary bedroom features a walk-in closet and a semi 4-piece ensuite. A second bedroom and main floor laundry complete this level. The lower level provides even more living space with a second living area, also featuring a gas fireplace and walk-out to a patio. This level also contains a third bedroom, 4-piece bathroom, and spacious finished rec room that is great for family and guests. A 2-car garage with a pedestrian interior door and a 2-car driveway provide ample parking. Outside, the fully fenced yard adds to the appeal. This desirable property is one to be seen. **** EXTRAS **** Irrigation system (winterized) Water Softener, Alarm System (not active) 2 Gas fireplaces (id:24801)
Open House
This property has open houses!
12:00 pm
Ends at:2:00 pm
Property Details
| MLS® Number | W11953196 |
| Property Type | Single Family |
| Community Name | Orangeville |
| Amenities Near By | Park, Schools |
| Features | Wooded Area |
| Parking Space Total | 4 |
| Structure | Patio(s) |
Building
| Bathroom Total | 3 |
| Bedrooms Above Ground | 2 |
| Bedrooms Below Ground | 1 |
| Bedrooms Total | 3 |
| Amenities | Fireplace(s) |
| Appliances | Garage Door Opener Remote(s), Water Softener |
| Architectural Style | Bungalow |
| Basement Development | Finished |
| Basement Features | Walk Out |
| Basement Type | N/a (finished) |
| Construction Style Attachment | Detached |
| Cooling Type | Central Air Conditioning |
| Exterior Finish | Brick, Vinyl Siding |
| Fireplace Present | Yes |
| Fireplace Total | 2 |
| Fireplace Type | Insert |
| Foundation Type | Poured Concrete |
| Half Bath Total | 1 |
| Heating Fuel | Natural Gas |
| Heating Type | Forced Air |
| Stories Total | 1 |
| Type | House |
| Utility Water | Municipal Water |
Parking
| Attached Garage |
Land
| Acreage | No |
| Land Amenities | Park, Schools |
| Landscape Features | Landscaped |
| Sewer | Sanitary Sewer |
| Size Depth | 114 Ft |
| Size Frontage | 52 Ft ,9 In |
| Size Irregular | 52.8 X 114 Ft |
| Size Total Text | 52.8 X 114 Ft |
Rooms
| Level | Type | Length | Width | Dimensions |
|---|---|---|---|---|
| Lower Level | Bedroom 3 | 3.93 m | 3.9 m | 3.93 m x 3.9 m |
| Main Level | Living Room | 5.85 m | 5.27 m | 5.85 m x 5.27 m |
| Main Level | Dining Room | 3.72 m | 3.6 m | 3.72 m x 3.6 m |
| Main Level | Kitchen | 3.6 m | 3.6 m | 3.6 m x 3.6 m |
| Main Level | Primary Bedroom | 5.49 m | 4.02 m | 5.49 m x 4.02 m |
| Main Level | Bedroom 2 | 4.24 m | 4.15 m | 4.24 m x 4.15 m |
| Main Level | Family Room | 7.25 m | 3.87 m | 7.25 m x 3.87 m |
Utilities
| Cable | Available |
| Sewer | Installed |
https://www.realtor.ca/real-estate/27871146/206-amelia-street-orangeville-orangeville
Contact Us
Contact us for more information
Carrie Tambasco
Salesperson
www.carrietambasco.com/
14 - 75 First Street
Orangeville, Ontario L9W 2E7
(519) 941-5151
(519) 941-5432
www.royallepagercr.com











































