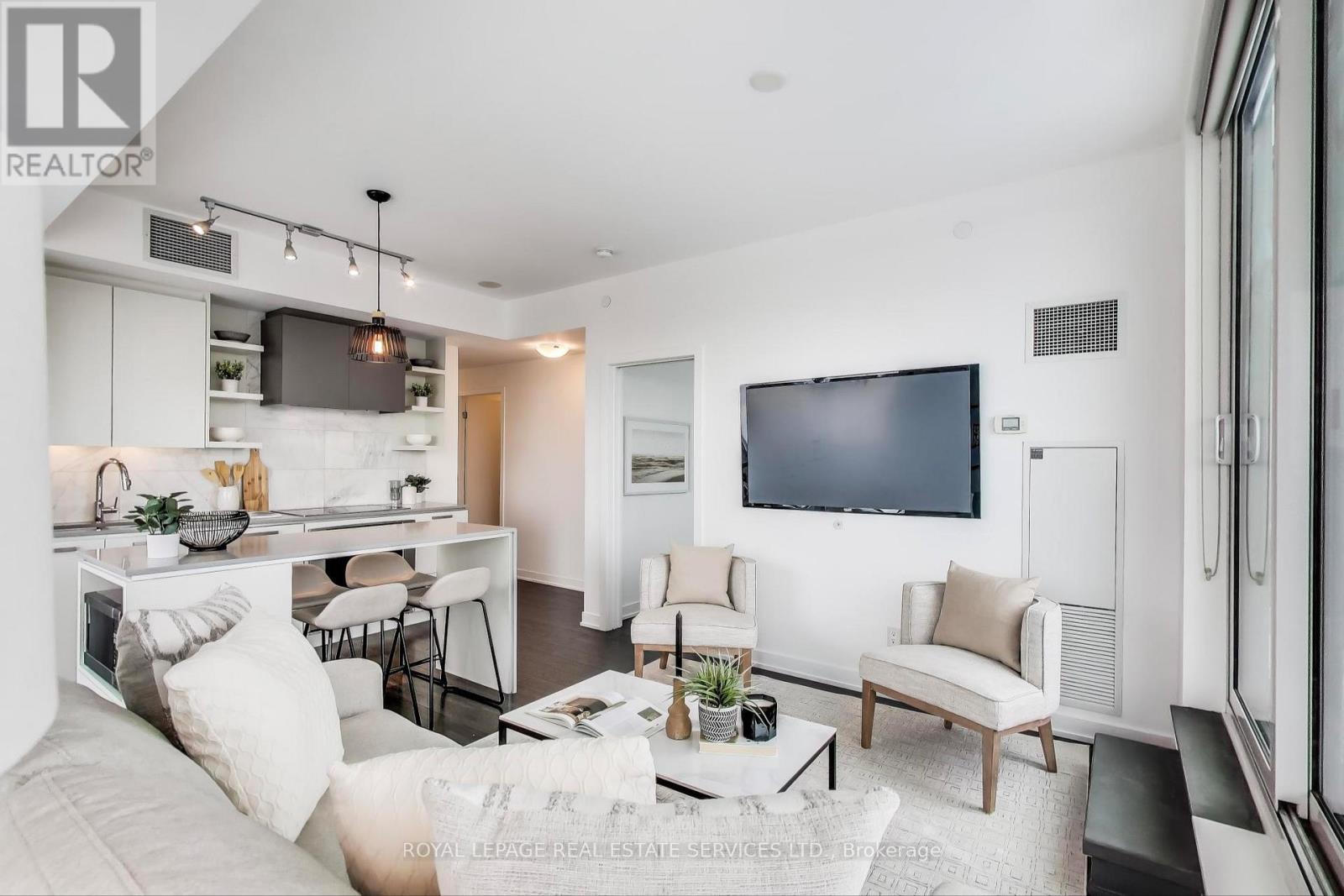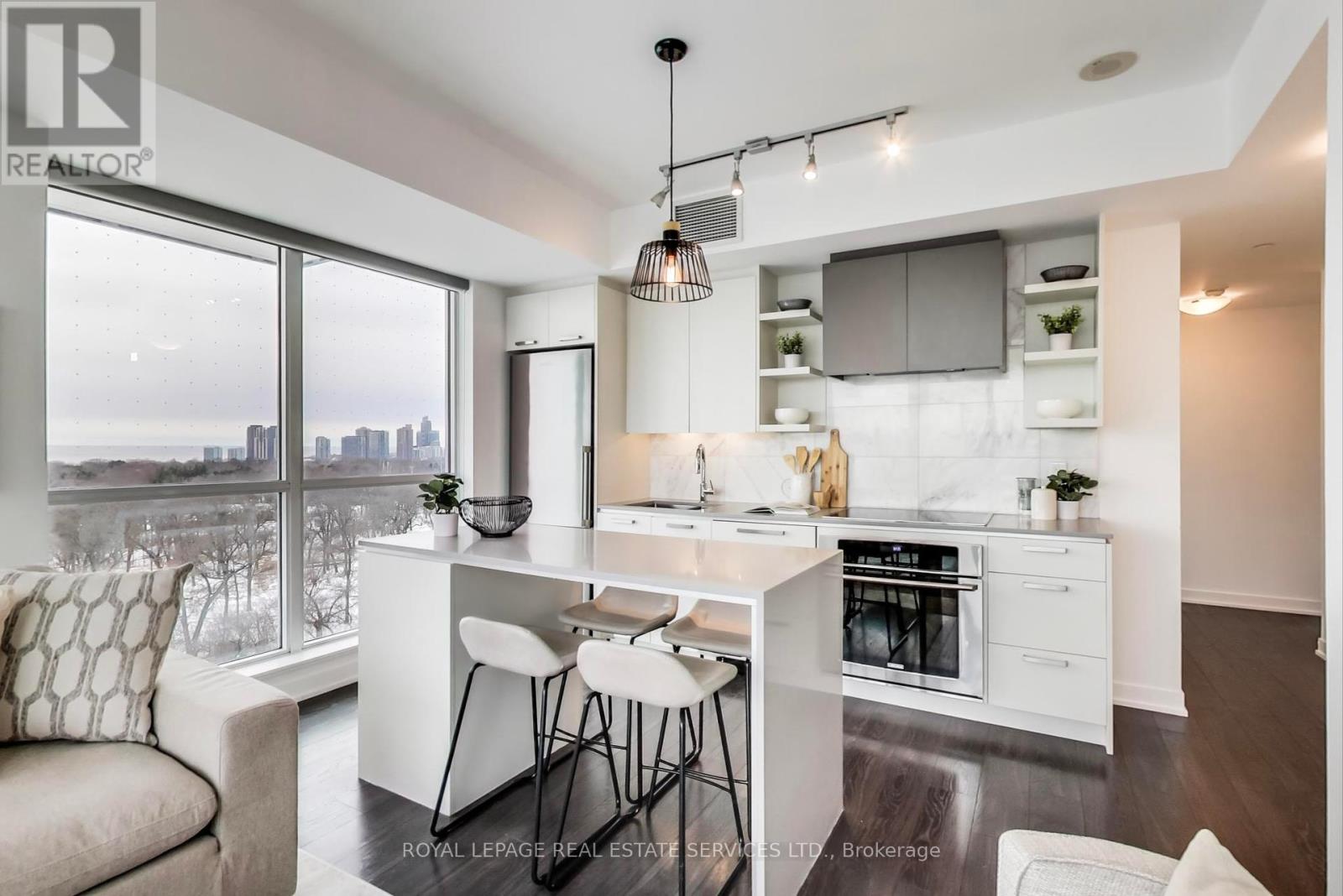1105 - 1830 Bloor Street W Toronto, Ontario M6P 0A2
$879,000Maintenance, Heat, Water, Common Area Maintenance, Insurance, Parking
$655.07 Monthly
Maintenance, Heat, Water, Common Area Maintenance, Insurance, Parking
$655.07 MonthlyWelcome to Suite 1105 at 1830 Bloor St W., an extraordinary 703 sq. ft. corner unit offering 2 bedrooms in the coveted High Park Residences. This condo is an entertainer's dream, with an open concept living/kitchen that looks out onto a spectacular oversized 315 sq. ft. terrace, on the southeast corner of the building, offering unobstructed panoramic views from every room. Enjoy the breathtaking views of the city skyline to the east, and High Park & the lake to the south. Outdoor gas hookup so you can BBQ year-round! Flooded with natural light, this suite features floor-to-ceiling picture windows, 9' ceilings, elegant laminate flooring, and a sleek, modern kitchen with a centre island and premium stainless steel appliances. The spacious primary bedroom offers mirrored closets with custom built-in drawers & shelves, while the versatile second bedroom includes a built-in Murphy bed & mirrored closets, making it perfect for guests or a home office. Both bedrooms include ceiling fan with remote. In-suite laundry plus double door walk-in closet in foyer. Parking & locker incl. Exceptional building amenities include 24 hour concierge, visitor parking, gym, sauna, theatre, party room, billiards room, gardening room, rock climbing wall, yoga room, dog spa, bike storage & repair station, 3rd floor terrace, 10th floor lounge & terrace. Added convenience of Hannah's coffee shop & VIVO restaurant at base of bldg. TTC High Park subway station is 2 minutes away and High Park is literally across the street! Enjoy a short walk to shops of Bloor West, Roncesvalles, or Keele/Parkside. Easy access to highways in & out of city. Live your luxury, active lifestyle in this stunning condo building that connects you seamlessly to the outdoors at every opportunity. **** EXTRAS **** High Park Residences is a contemporary architectural gem, seamlessly blending luxury & functionality. Residents enjoy sophisticated design, spacious layouts, & high-end finishes, making this one of Toronto's most sought-after addresses. (id:24801)
Property Details
| MLS® Number | W11953253 |
| Property Type | Single Family |
| Community Name | High Park North |
| Community Features | Pet Restrictions |
| Parking Space Total | 1 |
Building
| Bathroom Total | 1 |
| Bedrooms Above Ground | 2 |
| Bedrooms Total | 2 |
| Amenities | Storage - Locker |
| Cooling Type | Central Air Conditioning |
| Exterior Finish | Brick, Concrete |
| Flooring Type | Laminate |
| Heating Fuel | Natural Gas |
| Heating Type | Forced Air |
| Size Interior | 700 - 799 Ft2 |
| Type | Apartment |
Parking
| Underground |
Land
| Acreage | No |
Rooms
| Level | Type | Length | Width | Dimensions |
|---|---|---|---|---|
| Main Level | Living Room | 3.8 m | 2.9 m | 3.8 m x 2.9 m |
| Main Level | Kitchen | 3.8 m | 2.3 m | 3.8 m x 2.3 m |
| Main Level | Primary Bedroom | 3.7 m | 2.6 m | 3.7 m x 2.6 m |
| Main Level | Bedroom 2 | 2.5 m | 3.5 m | 2.5 m x 3.5 m |
Contact Us
Contact us for more information
Gillian Alice Ritchie
Broker
(647) 618-0619
www.redsquareteam.com/
www.facebook.com/RedSquareTeam/
2320 Bloor Street West
Toronto, Ontario M6S 1P2
(416) 762-8255
(416) 762-8853
Alex Porritt
Salesperson
2320 Bloor Street West
Toronto, Ontario M6S 1P2
(416) 762-8255
(416) 762-8853







































