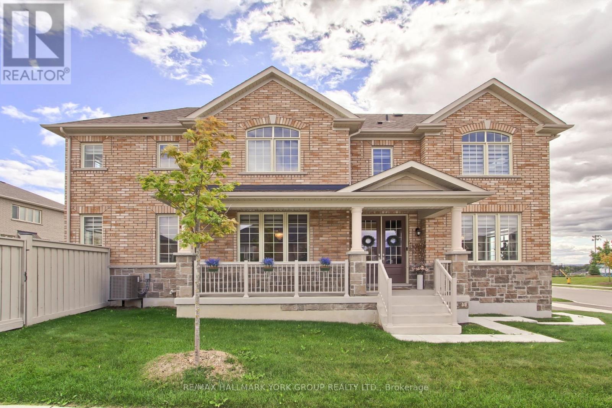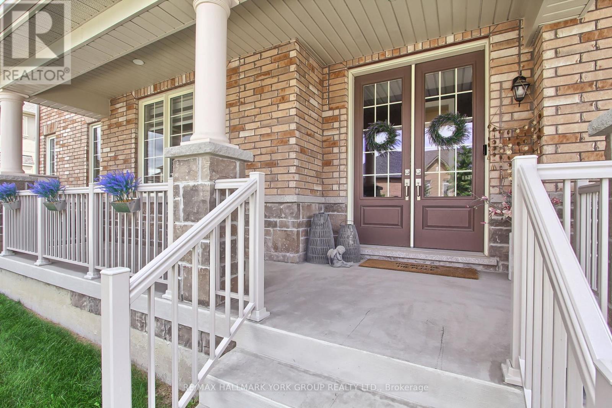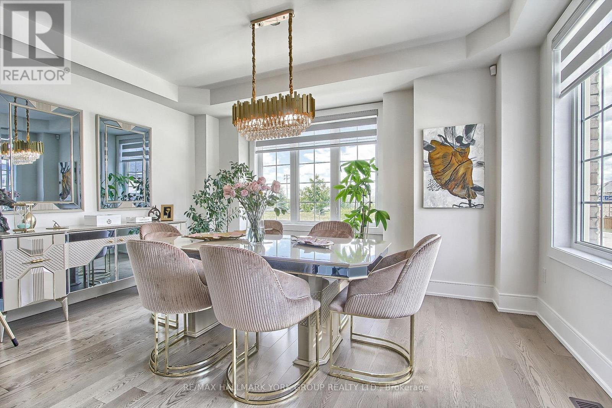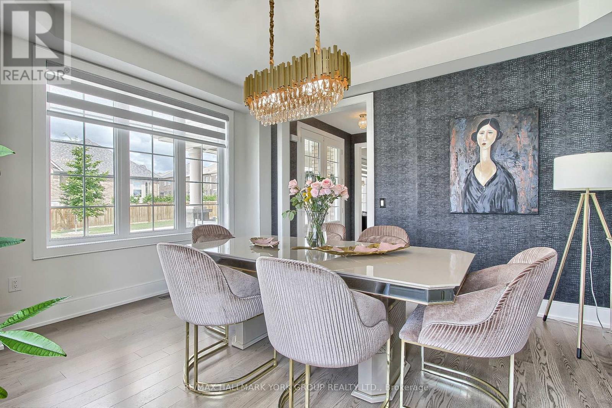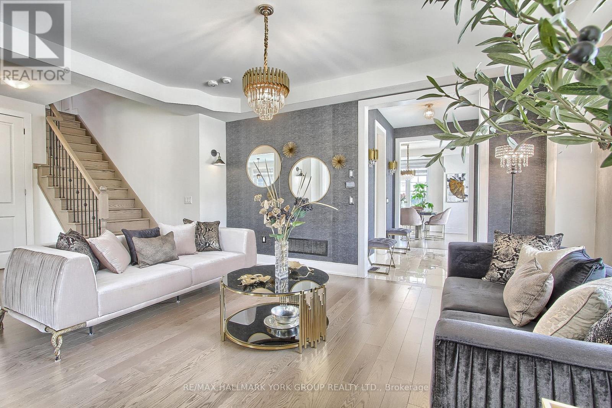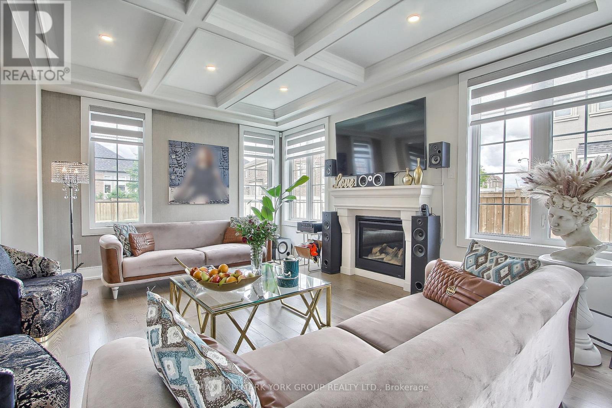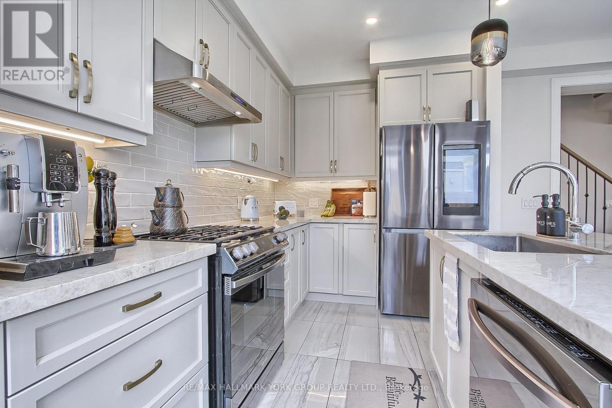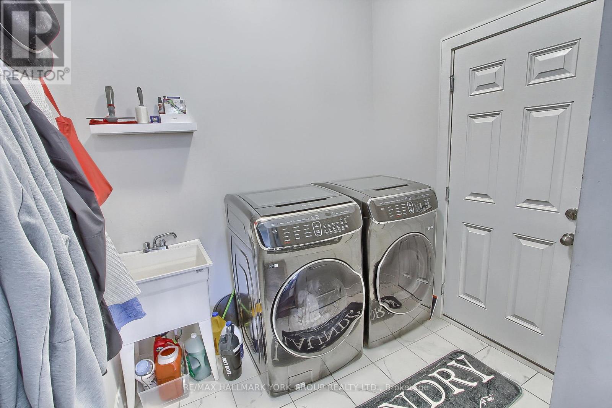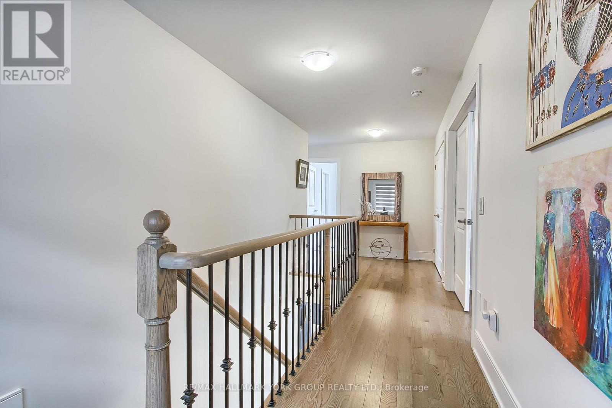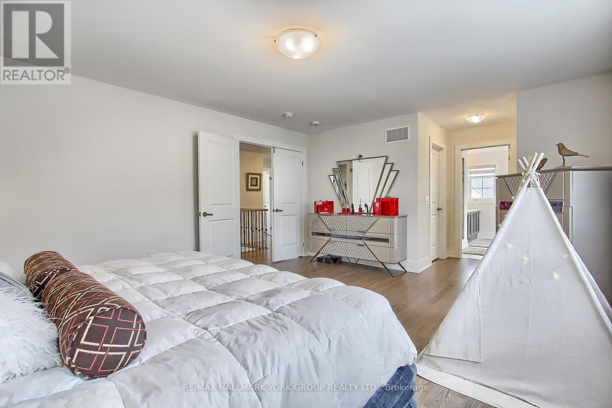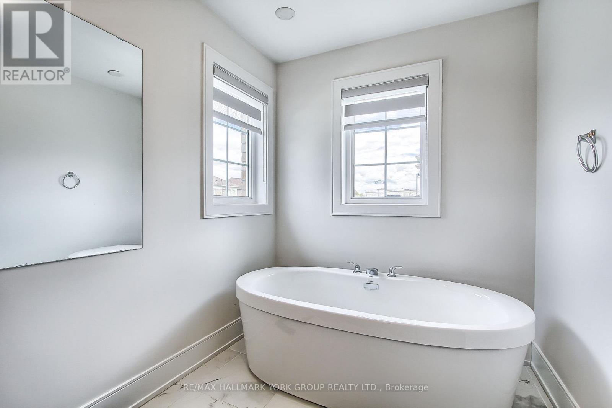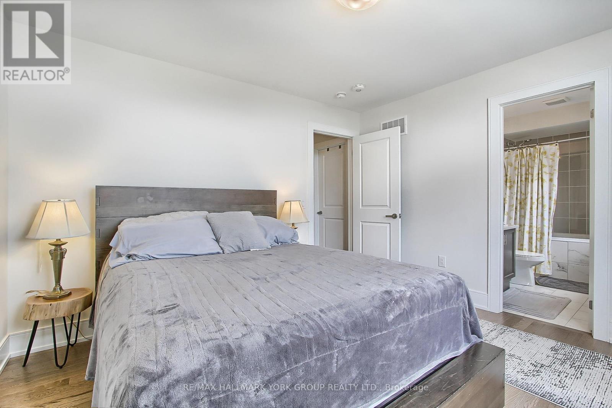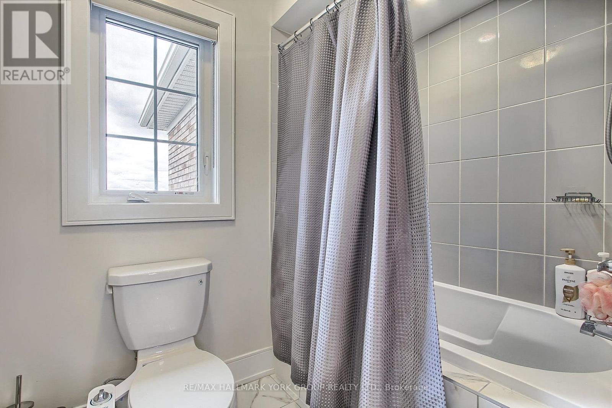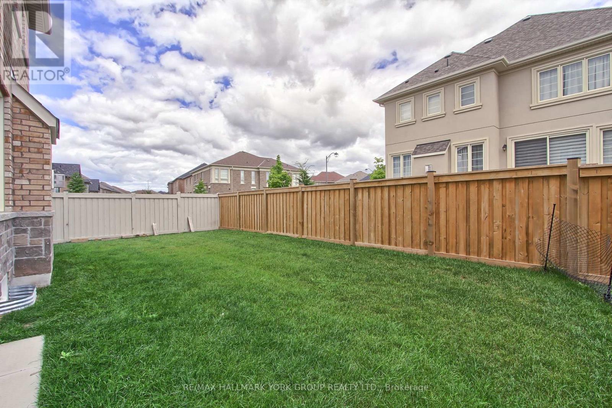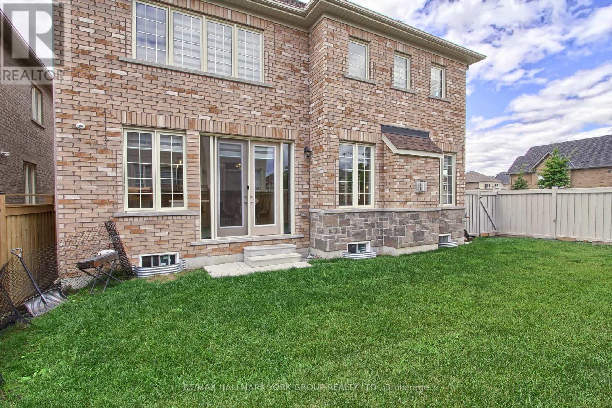190 Walter English Drive East Gwillimbury, Ontario L0G 1R0
$1,568,000
Welcome to a stunning, Aspen Ridge built corner unit that offers the perfect blend of modern elegance and timeless comfort. Nestled in a vibrant community, this 2807 sqft home is bathed in natural light. The open-concept living space is thoughtfully designed for both relaxation and entertaining, featuring high-end finishes, sleek appliances, and ample room to grow. Step into the heart of the home, where a gourmet kitchen awaits, complete with stainless steel appliances, quartz countertops, and a fabulous island perfect for casual dining or hosting friends. The luxurious master suite is your private retreat, offering a serene escape with its spa-like ensuite bathroom and generous walk-in closet. Each additional bedroom is equally inviting, providing plenty of space for family or guests. Do not miss the opportunity to make this executive home your own! **EXTRAS** Coming Soon: Brand New Community Centre & Elementary School. Stainless Steel Fridge, Dishwasher, B/I Microwave, Gas Stove, Hood Range. Front Load Washer & Dryer. All Window Coverings And Electric Light Fixtures. (id:24801)
Property Details
| MLS® Number | N11953312 |
| Property Type | Single Family |
| Community Name | Queensville |
| Amenities Near By | Hospital, Park, Schools, Public Transit |
| Community Features | Community Centre |
| Equipment Type | Water Heater |
| Features | Irregular Lot Size |
| Parking Space Total | 4 |
| Rental Equipment Type | Water Heater |
Building
| Bathroom Total | 4 |
| Bedrooms Above Ground | 4 |
| Bedrooms Total | 4 |
| Amenities | Fireplace(s) |
| Appliances | Water Heater, Water Softener, Garage Door Opener |
| Basement Development | Unfinished |
| Basement Type | N/a (unfinished) |
| Construction Style Attachment | Detached |
| Cooling Type | Central Air Conditioning |
| Exterior Finish | Brick, Stone |
| Fireplace Present | Yes |
| Fireplace Total | 1 |
| Flooring Type | Hardwood, Ceramic, Tile |
| Foundation Type | Concrete |
| Half Bath Total | 1 |
| Heating Fuel | Natural Gas |
| Heating Type | Forced Air |
| Stories Total | 2 |
| Size Interior | 2,500 - 3,000 Ft2 |
| Type | House |
| Utility Water | Municipal Water |
Parking
| Attached Garage |
Land
| Acreage | No |
| Fence Type | Fenced Yard |
| Land Amenities | Hospital, Park, Schools, Public Transit |
| Sewer | Sanitary Sewer |
| Size Depth | 89 Ft ,8 In |
| Size Frontage | 52 Ft ,3 In |
| Size Irregular | 52.3 X 89.7 Ft ; Corner Lot 72.47 X 23.60 X 36.81 X 89.74 |
| Size Total Text | 52.3 X 89.7 Ft ; Corner Lot 72.47 X 23.60 X 36.81 X 89.74 |
| Zoning Description | Residential |
Rooms
| Level | Type | Length | Width | Dimensions |
|---|---|---|---|---|
| Second Level | Primary Bedroom | 5.18 m | 4.26 m | 5.18 m x 4.26 m |
| Second Level | Bedroom 2 | 3.65 m | 3.35 m | 3.65 m x 3.35 m |
| Second Level | Bedroom 3 | 4.29 m | 3.35 m | 4.29 m x 3.35 m |
| Second Level | Bedroom 4 | 3.35 m | 3.65 m | 3.35 m x 3.65 m |
| Main Level | Dining Room | 4.29 m | 3.35 m | 4.29 m x 3.35 m |
| Main Level | Living Room | 5.24 m | 3.9 m | 5.24 m x 3.9 m |
| Main Level | Family Room | 5.48 m | 3.96 m | 5.48 m x 3.96 m |
| Main Level | Kitchen | 4.14 m | 2.43 m | 4.14 m x 2.43 m |
| Main Level | Eating Area | 4.2 m | 2.74 m | 4.2 m x 2.74 m |
| Main Level | Laundry Room | 2.43 m | 1.82 m | 2.43 m x 1.82 m |
Utilities
| Cable | Available |
| Sewer | Installed |
Contact Us
Contact us for more information
Parisa Blaha
Salesperson
(905) 727-1941
25 Millard Ave West Unit B - 2nd Flr
Newmarket, Ontario L3Y 7R5
(905) 727-1941
(905) 841-6018
Jim Boutin
Salesperson
25 Millard Ave West Unit B - 2nd Flr
Newmarket, Ontario L3Y 7R5
(905) 727-1941
(905) 841-6018


