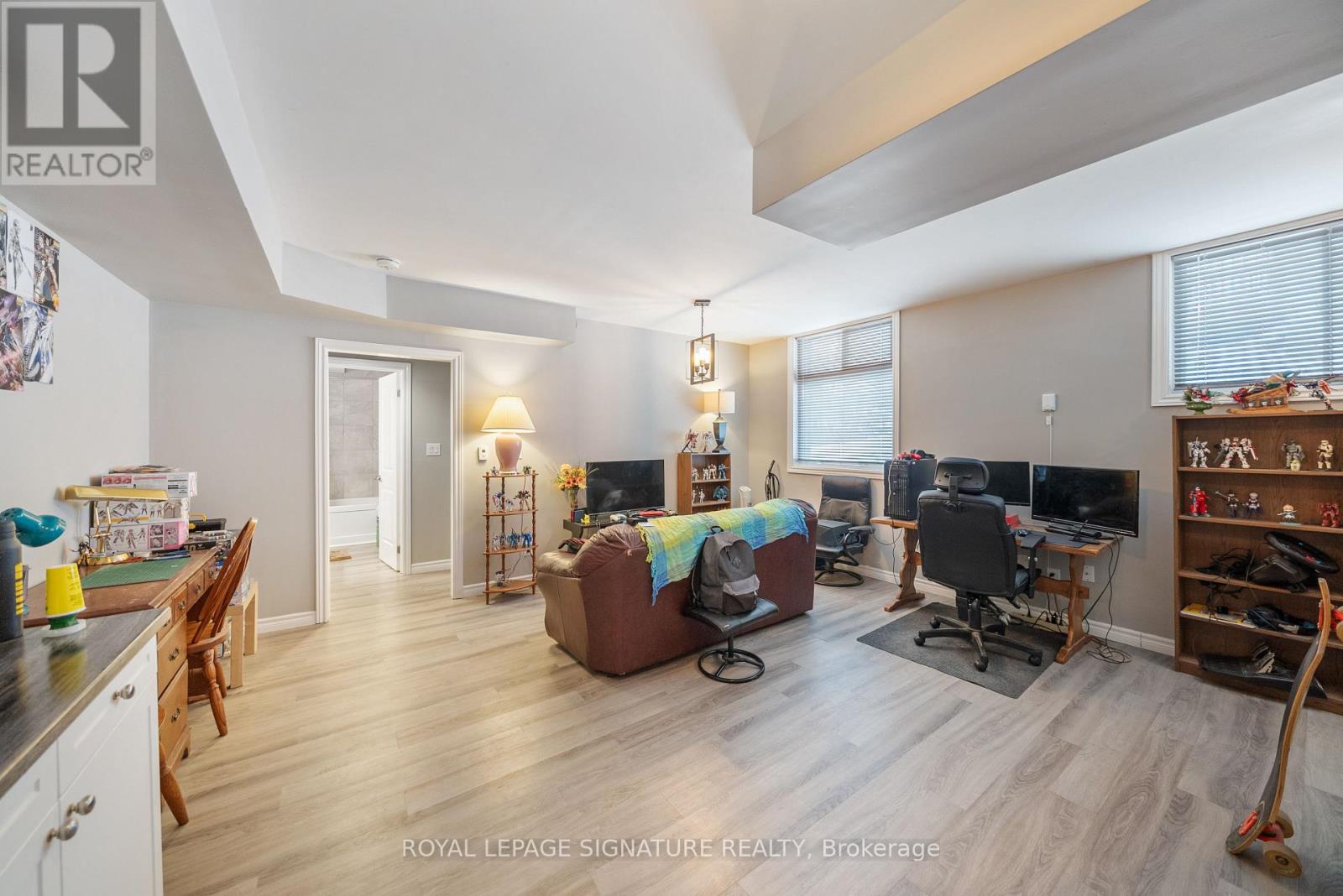94a Peel Street Barrie, Ontario L4M 3L4
$749,900
Welcome to 94A Peel St, a legal duplex and end-unit townhome in the heart of Barrie. Situated on a deep lot, this property offers significant space and flexibility, making it an excellent option for both homeowners and investors. The main floor features an open-concept layout with a seamless flow between the living, dining, and kitchen areas. Upstairs, you'll find two spacious bedrooms, second-floor laundry, and two full bathrooms, including a well-sized primary suite. The legal basement apartment has its own separate entrance, one bedroom, and a full bathroom. The current basement tenant pays $1,650 per month, providing a strong income stream. This is a turn-key investment, ideal for those looking to house hack or own an income-generating duplex. With a large backyard, parking for five vehicles, and a practical layout, this property offers both convenience and investment potential. **EXTRAS** Main Floor Kitchen Appliances Stainless Steel Fridge, Stainless Steel Stove, Hood Range, All Electrical Light Fixtures, All Window Coverings, Clothes Washer, Clothes Dryer, Basement Kitchen Appliances Fridge, Stove, Hood Range. (id:24801)
Property Details
| MLS® Number | S11953329 |
| Property Type | Single Family |
| Community Name | Wellington |
| Parking Space Total | 5 |
Building
| Bathroom Total | 3 |
| Bedrooms Above Ground | 2 |
| Bedrooms Below Ground | 1 |
| Bedrooms Total | 3 |
| Basement Features | Apartment In Basement, Separate Entrance |
| Basement Type | N/a |
| Cooling Type | Wall Unit |
| Exterior Finish | Brick, Vinyl Siding |
| Flooring Type | Laminate |
| Foundation Type | Insulated Concrete Forms |
| Half Bath Total | 1 |
| Heating Type | Other |
| Stories Total | 2 |
| Type | Duplex |
| Utility Water | Municipal Water |
Parking
| Garage |
Land
| Acreage | No |
| Sewer | Sanitary Sewer |
| Size Depth | 169 Ft ,3 In |
| Size Frontage | 23 Ft ,5 In |
| Size Irregular | 23.43 X 169.29 Ft |
| Size Total Text | 23.43 X 169.29 Ft |
Rooms
| Level | Type | Length | Width | Dimensions |
|---|---|---|---|---|
| Second Level | Primary Bedroom | 4.08 m | 5.3 m | 4.08 m x 5.3 m |
| Second Level | Bedroom 2 | 3.6 m | 5.3 m | 3.6 m x 5.3 m |
| Basement | Kitchen | 3.47 m | 5.3 m | 3.47 m x 5.3 m |
| Basement | Living Room | 3.47 m | 5.3 m | 3.47 m x 5.3 m |
| Basement | Bedroom | 2.89 m | 3.47 m | 2.89 m x 3.47 m |
| Main Level | Living Room | 5.54 m | 5.36 m | 5.54 m x 5.36 m |
| Main Level | Kitchen | 4.57 m | 4.17 m | 4.57 m x 4.17 m |
https://www.realtor.ca/real-estate/27871430/94a-peel-street-barrie-wellington-wellington
Contact Us
Contact us for more information
Matt Campoli
Salesperson
matthewcampoli.com/
378 Fairlawn Ave
Toronto, Ontario M5M 1T8
(416) 847-5288
www.theagencyre.com/ontario
Cris Basaez
Salesperson
crisbasaez.com/
378 Fairlawn Ave
Toronto, Ontario M5M 1T8
(416) 847-5288
www.theagencyre.com/ontario



























