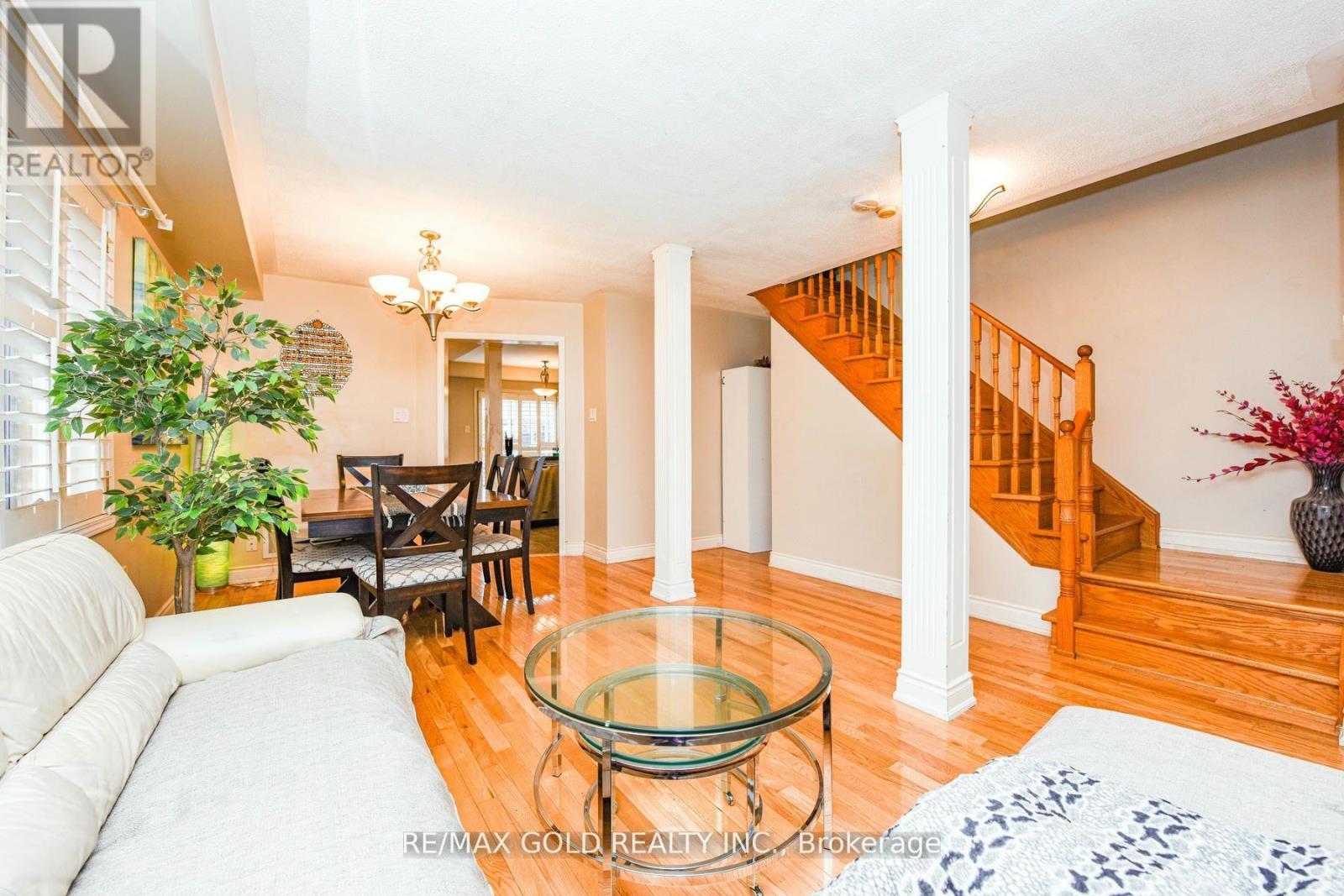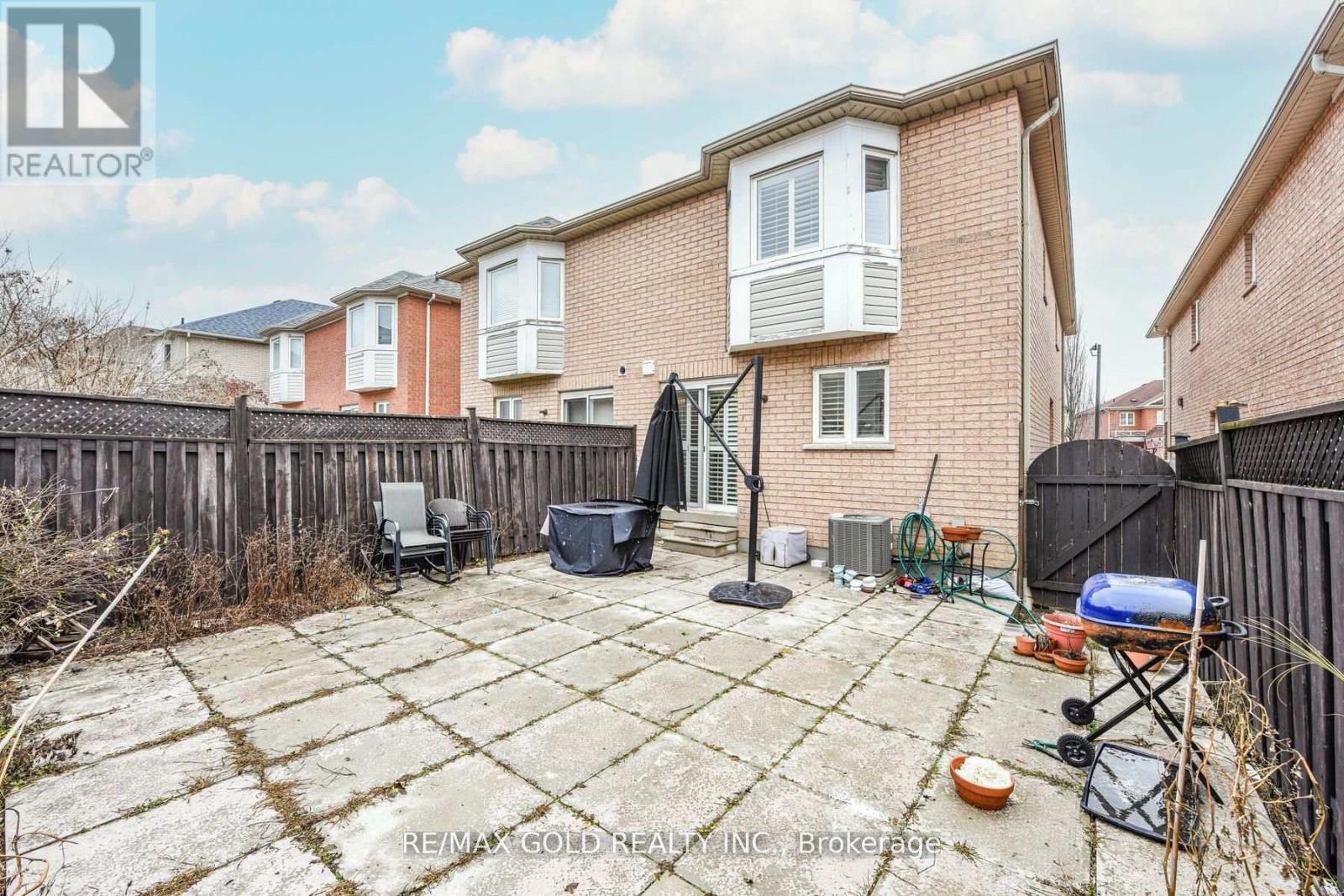949 Flute Way Mississauga, Ontario L5W 1S7
$999,900
Great Opportunity With Rental Income Potential ,Specious 4+1 Bedroom,4 Washrooms Semi Detached Home, Prime Location, Beautiful living In the Heart of Mississauga, very easy access to highway network, 401 and 407.Minutes from Heartland centre shopping area. Wonderful family house with in-law suit in basement with kitchen and 4 pc washroom, entrance from garage. Large Open Concept Kitchen, Hardwood On Main Level. Close To Highly Ranked & Best Schools in The Area - Saint Marcellinus School, David Leader Middle School, & Mississauga Secondary School. Close to walking tracks, park & forest. **EXTRAS** S/s 2 Fridge, S/s 2 Stove, B/I Dishwasher And 2 Washer/Dryer. All Electrical, Light Fixtures And . Close To Schools, Hospital, Parks, Go Station, Shopping Mall, 401 (id:24801)
Property Details
| MLS® Number | W11953367 |
| Property Type | Single Family |
| Community Name | Meadowvale Village |
| Amenities Near By | Park, Place Of Worship, Public Transit, Schools |
| Features | Carpet Free |
| Parking Space Total | 4 |
Building
| Bathroom Total | 4 |
| Bedrooms Above Ground | 4 |
| Bedrooms Below Ground | 1 |
| Bedrooms Total | 5 |
| Basement Features | Apartment In Basement, Separate Entrance |
| Basement Type | N/a |
| Construction Style Attachment | Semi-detached |
| Cooling Type | Central Air Conditioning |
| Flooring Type | Hardwood, Laminate, Ceramic |
| Half Bath Total | 1 |
| Heating Fuel | Natural Gas |
| Heating Type | Forced Air |
| Stories Total | 2 |
| Size Interior | 1,500 - 2,000 Ft2 |
| Type | House |
| Utility Water | Municipal Water |
Parking
| Attached Garage |
Land
| Acreage | No |
| Fence Type | Fenced Yard |
| Land Amenities | Park, Place Of Worship, Public Transit, Schools |
| Sewer | Septic System |
| Size Depth | 103 Ft ,4 In |
| Size Frontage | 22 Ft ,6 In |
| Size Irregular | 22.5 X 103.4 Ft ; One Side Lenght Is 103.29 |
| Size Total Text | 22.5 X 103.4 Ft ; One Side Lenght Is 103.29 |
Rooms
| Level | Type | Length | Width | Dimensions |
|---|---|---|---|---|
| Second Level | Primary Bedroom | 14.44 m | 13.22 m | 14.44 m x 13.22 m |
| Second Level | Bedroom 2 | 10.07 m | 9.84 m | 10.07 m x 9.84 m |
| Second Level | Bedroom 3 | 9.84 m | 8.37 m | 9.84 m x 8.37 m |
| Second Level | Bedroom 4 | 11.81 m | 8.2 m | 11.81 m x 8.2 m |
| Basement | Living Room | 12.47 m | 11.15 m | 12.47 m x 11.15 m |
| Basement | Bedroom | 13.78 m | 11.48 m | 13.78 m x 11.48 m |
| Basement | Kitchen | 10.99 m | 8.2 m | 10.99 m x 8.2 m |
| Ground Level | Living Room | 22.31 m | 13.45 m | 22.31 m x 13.45 m |
| Ground Level | Dining Room | 22.31 m | 13.45 m | 22.31 m x 13.45 m |
| Ground Level | Kitchen | 16.67 m | 7.68 m | 16.67 m x 7.68 m |
| Ground Level | Family Room | 15.35 m | 8.96 m | 15.35 m x 8.96 m |
Contact Us
Contact us for more information
Javaid Virk Arshad
Broker
(647) 297-0786
www.javaidvirk.com/
5865 Mclaughlin Rd #6
Mississauga, Ontario L5R 1B8
(905) 290-6777
(905) 290-6799
Khuram Aftab
Broker
5865 Mclaughlin Rd #6
Mississauga, Ontario L5R 1B8
(905) 290-6777
(905) 290-6799











































