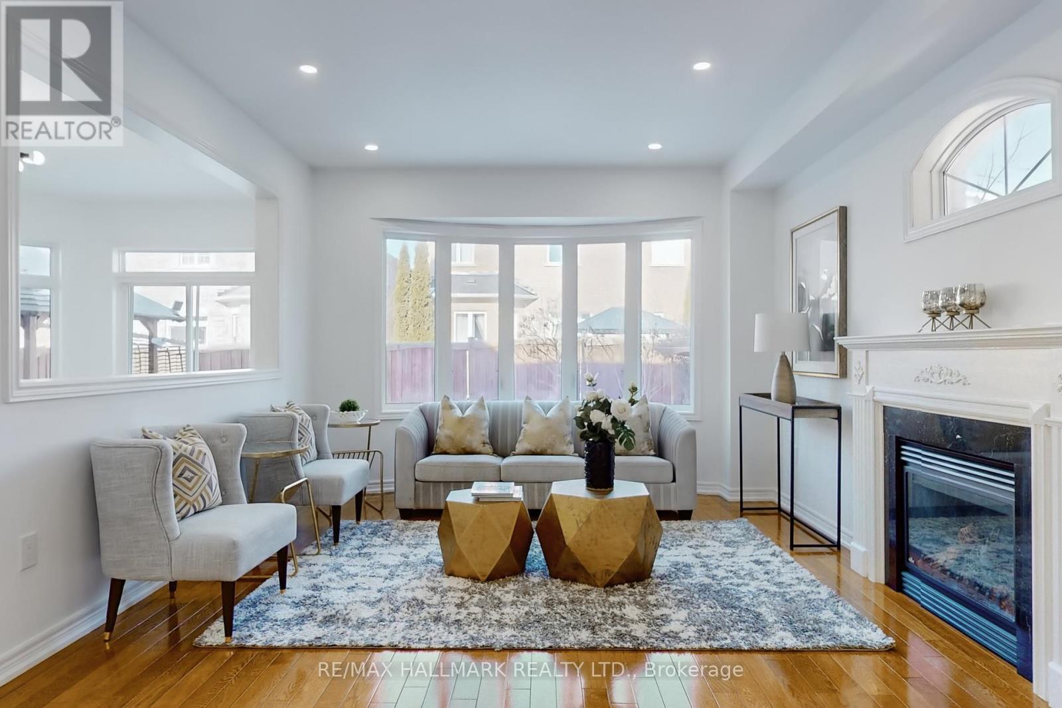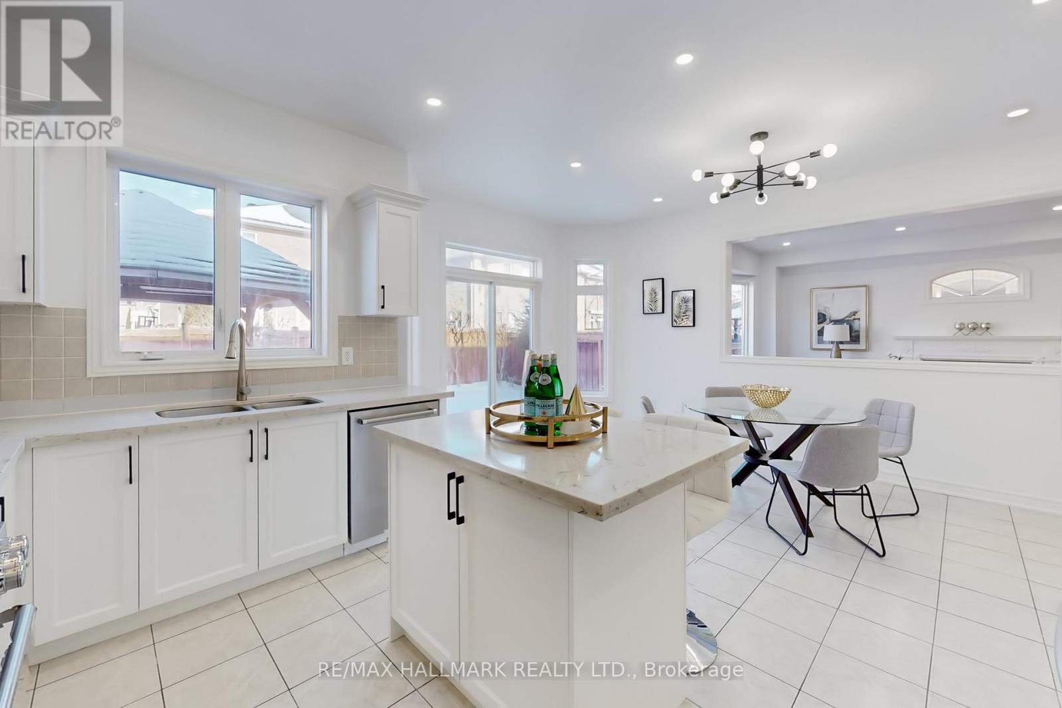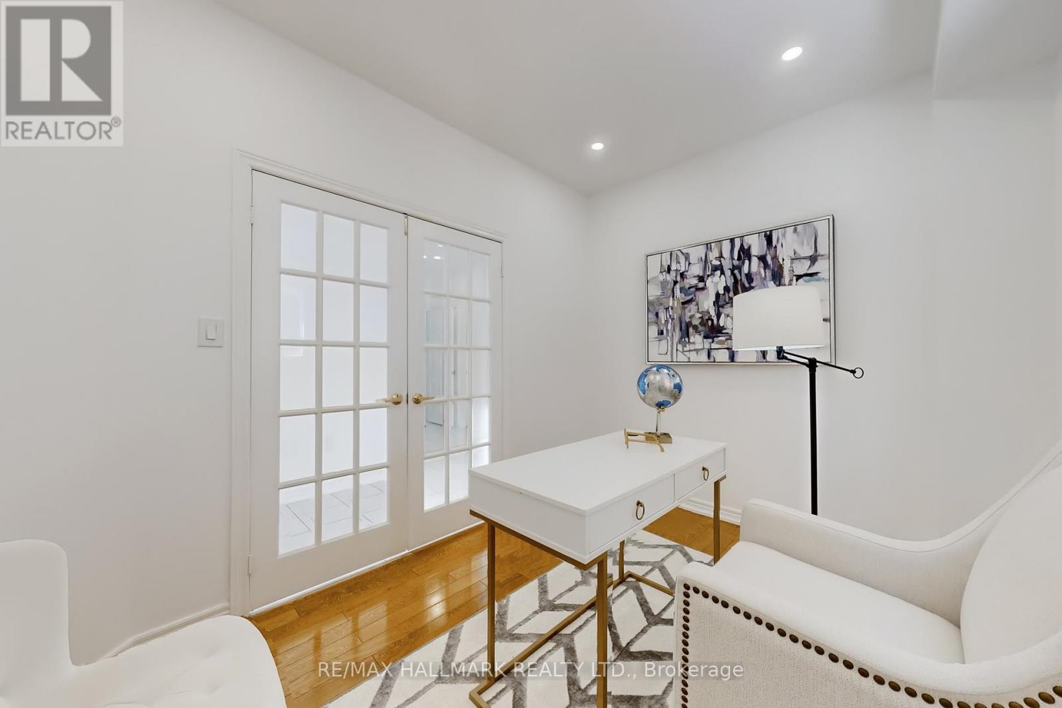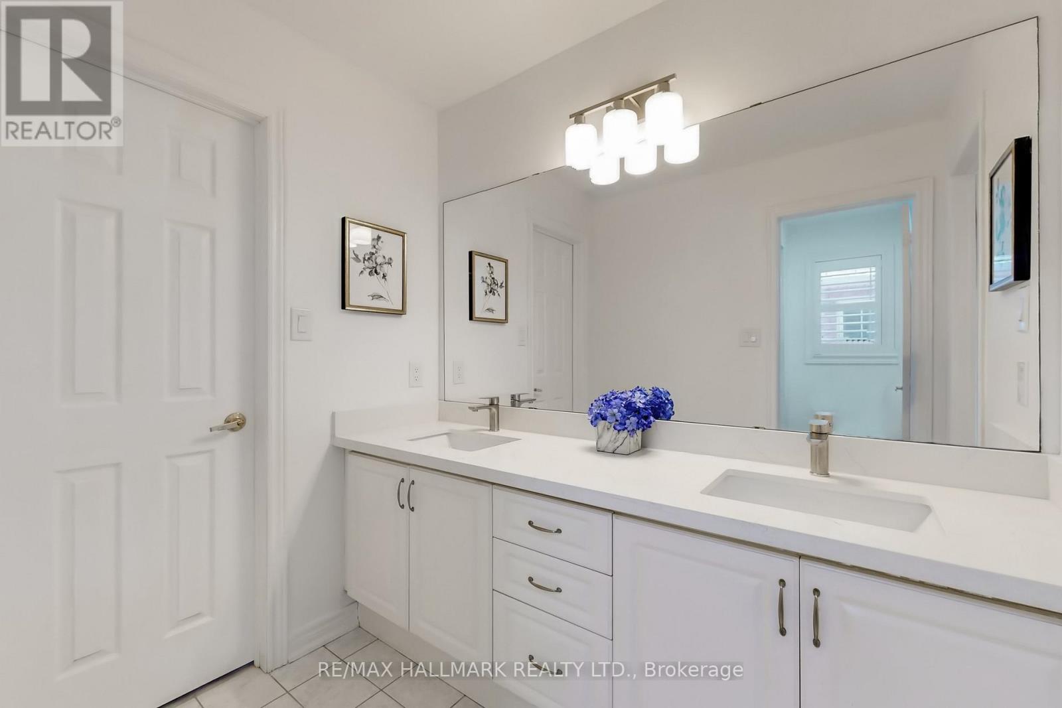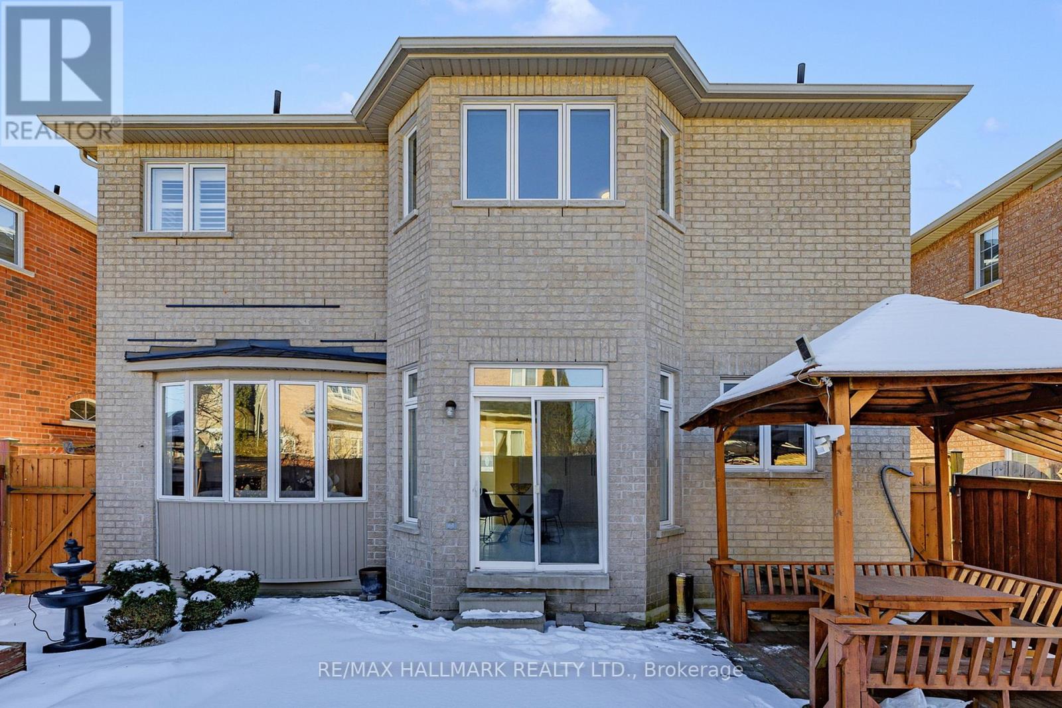18 Coakwell Drive Markham, Ontario L6B 0L7
$1,799,900
Welcome to this delicate 5-bedroom executive home - Lucky Number 18! Located In sought-after Box Grove community *3,440 SF of luxurious living space above ground (MPAC report). *Proud of Original owner offers an unparalleled combination of elegance,space, and functionality *Grand double-door entrance into a breathtaking 20-foot cathedral ceiling foyer with a brand new luxury crystal chandelier *A floating staircase W/upgraded wrought iron railings leads to the upper level *9 ft smooth ceilings, pot lights on main floor *A private office on main perfect space for work or study *Gleaming hardwood flr throughout main and 2nd flr * The gourmet open concept kitchen showcases elegantly upgraded quartz countertops & center island, ample cabinetry, bright breakfast area with a walkout to the backyard.*Gorgeousfully fenced backyard offers a private retreat, ideal for dining,relaxation, and leisure, beautifully landscaped garden comes alive with vibrant flowers and lush greenery in summer, creating a serene oasis *2nd flr 5 generously sized bdrms, offering ample space and comfort *3 beautifully bathrooms all with double sinks *master bedrm boasting a spa-like 5-piece ensuite, perfect for ultimate relaxation *2 staircases leading down to basement *A separate entrance and endless possibilities for unfinished bsmt.*No Sidewalk*This rare offering is not to be missed! **EXTRAS** A Quiet, Peaceful, and Safe Neighborhood! Adjacent to a serene park and tenniscourt* minutes to schools, golf club, Costco, Walmart, PacificMall, restaurants, HWY407A perfect blend of peaceful living and exceptional convenience! (id:24801)
Property Details
| MLS® Number | N11953630 |
| Property Type | Single Family |
| Community Name | Box Grove |
| Amenities Near By | Park, Public Transit |
| Equipment Type | Water Heater - Electric |
| Features | Carpet Free |
| Parking Space Total | 6 |
| Rental Equipment Type | Water Heater - Electric |
Building
| Bathroom Total | 4 |
| Bedrooms Above Ground | 5 |
| Bedrooms Total | 5 |
| Amenities | Fireplace(s) |
| Appliances | Dishwasher, Dryer, Range, Refrigerator, Stove, Washer |
| Basement Features | Separate Entrance |
| Basement Type | Crawl Space |
| Construction Style Attachment | Detached |
| Cooling Type | Central Air Conditioning |
| Exterior Finish | Brick, Stone |
| Fireplace Present | Yes |
| Fireplace Total | 1 |
| Flooring Type | Hardwood |
| Foundation Type | Concrete |
| Half Bath Total | 1 |
| Heating Fuel | Natural Gas |
| Heating Type | Forced Air |
| Stories Total | 2 |
| Size Interior | 3,000 - 3,500 Ft2 |
| Type | House |
| Utility Water | Municipal Water |
Parking
| Attached Garage |
Land
| Acreage | No |
| Land Amenities | Park, Public Transit |
| Landscape Features | Landscaped |
| Sewer | Sanitary Sewer |
| Size Depth | 105 Ft ,1 In |
| Size Frontage | 42 Ft |
| Size Irregular | 42 X 105.1 Ft |
| Size Total Text | 42 X 105.1 Ft |
Rooms
| Level | Type | Length | Width | Dimensions |
|---|---|---|---|---|
| Second Level | Primary Bedroom | 5.76 m | 4.67 m | 5.76 m x 4.67 m |
| Second Level | Bedroom 2 | 4.85 m | 4.24 m | 4.85 m x 4.24 m |
| Second Level | Bedroom 3 | 3.88 m | 3.64 m | 3.88 m x 3.64 m |
| Second Level | Bedroom 4 | 3.64 m | 3.58 m | 3.64 m x 3.58 m |
| Second Level | Bedroom 5 | 3.64 m | 3.58 m | 3.64 m x 3.58 m |
| Ground Level | Living Room | 3.33 m | 2.67 m | 3.33 m x 2.67 m |
| Ground Level | Dining Room | 4.3 m | 3.64 m | 4.3 m x 3.64 m |
| Ground Level | Family Room | 5.45 m | 3.82 m | 5.45 m x 3.82 m |
| Ground Level | Kitchen | 4.24 m | 2.6 m | 4.24 m x 2.6 m |
Utilities
| Cable | Installed |
| Sewer | Installed |
https://www.realtor.ca/real-estate/27872265/18-coakwell-drive-markham-box-grove-box-grove
Contact Us
Contact us for more information
Daryl King
Salesperson
www.darylking.com/
www.facebook.com/DarylKingTeam/
www.linkedin.com/in/daryl-king-sales-representative-6a6b895/
(905) 883-4922
(905) 883-1521
Sophia Shang
Salesperson
www.sophiashang.com/
(905) 883-4922
(905) 883-1521















