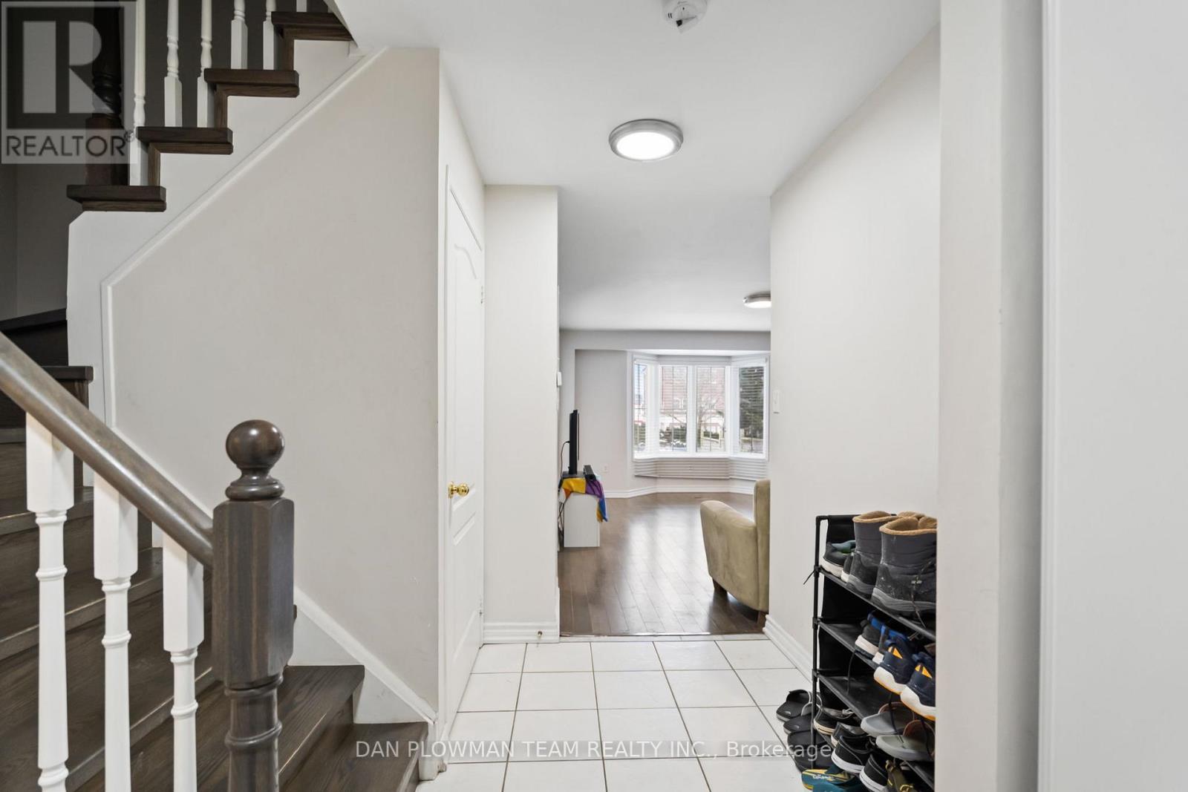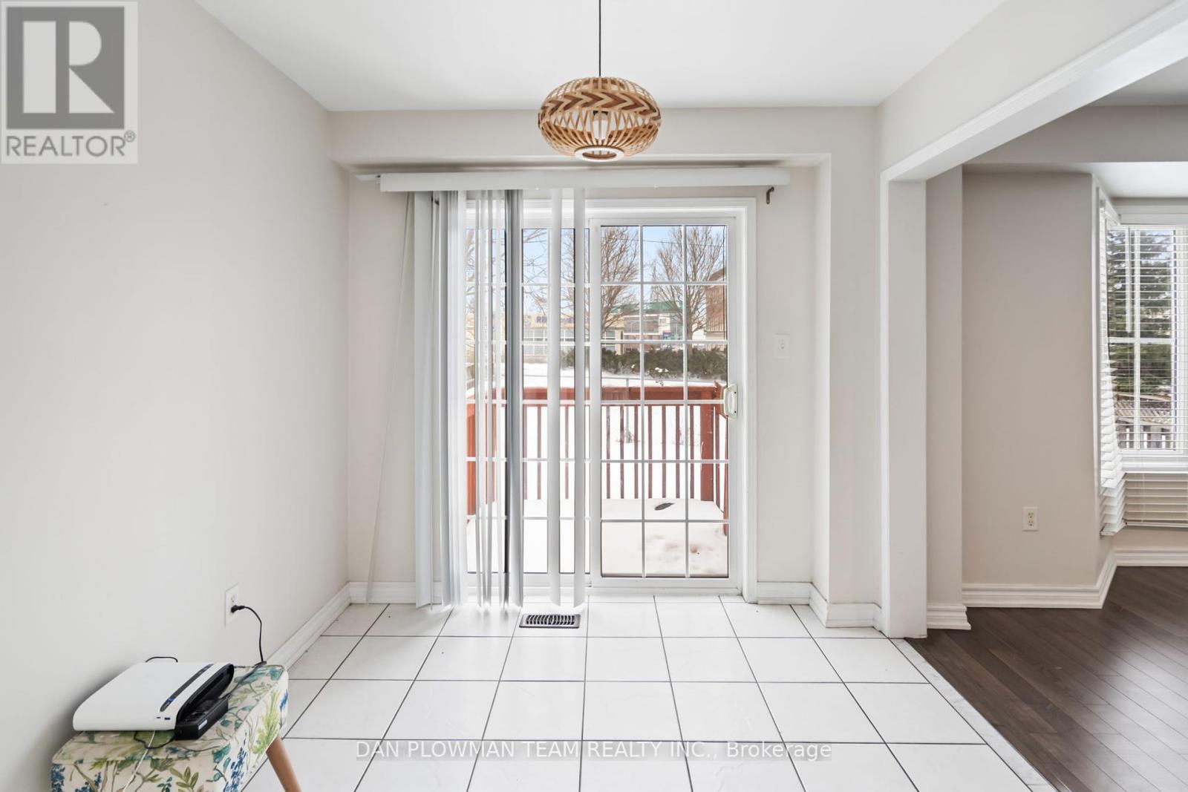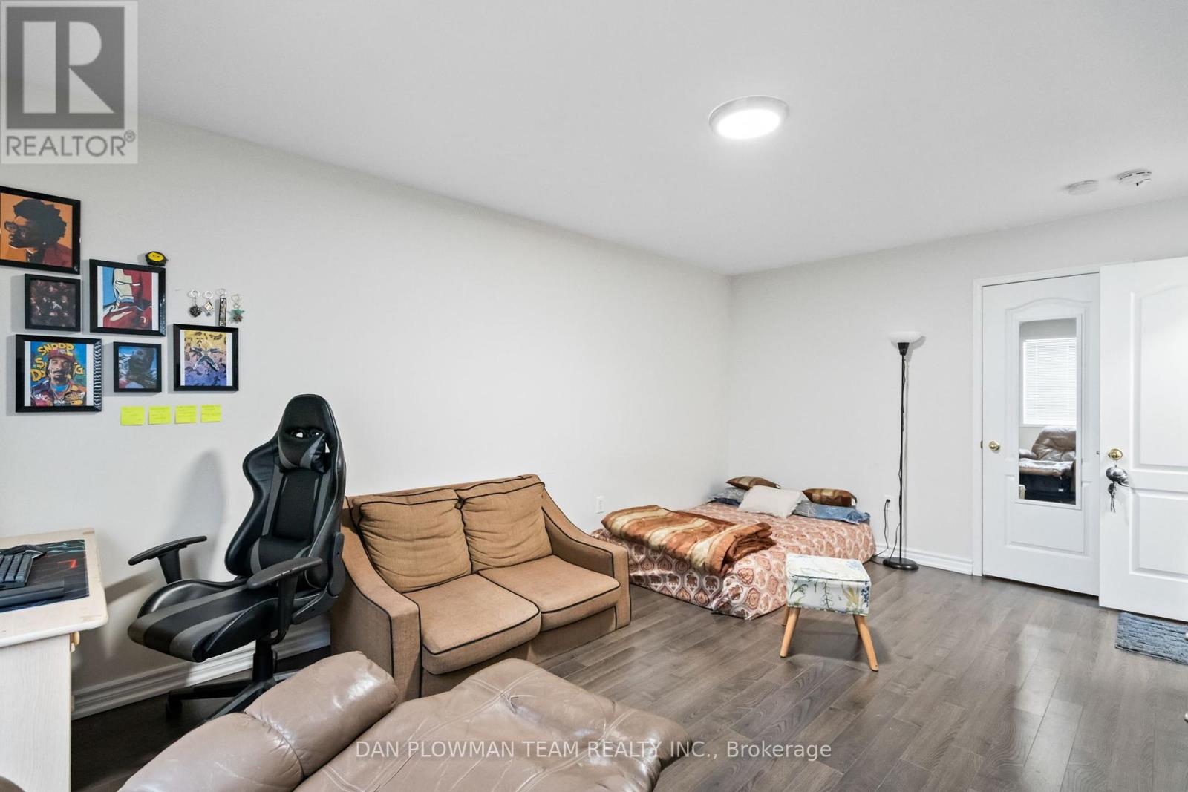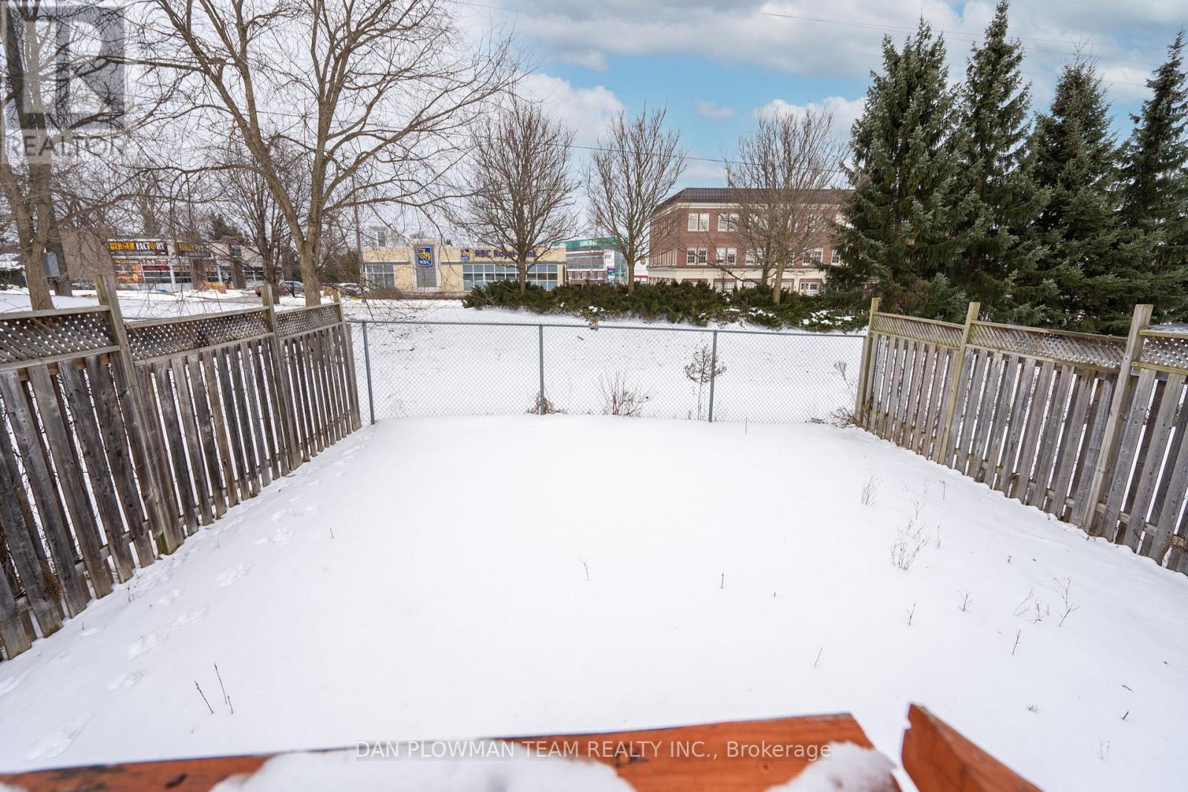1973 Secretariat Place Oshawa, Ontario L1L 1C7
$840,000
This charming detached home offers a perfect blend of comfort and convenience, situated in a prime location of Windfield in North Oshawa. With a private driveway and a one-car garage, you'll enjoy both parking ease and additional storage space. Inside, the home features three spacious bedrooms on the upper floor, ideal for family living or guest accomodations. The finished basement adds even more living space with two additional bedrooms, perfect for extra privacy, a home office, or a cozy retreat. The layout is both functional and inviting, with a welcoming living area that leads to a kitchen offering plenty of room for meal prep and entertaining. The home is well-maintained, with a great flow throughout, making it easy to imagine yourself settling in and enjoying all that this great location has to offer. Whether you're walking to the university, enjoying nearby amenities, or relaxing in the backyard, this home offers both comfort and accessibility for modern living. (id:24801)
Property Details
| MLS® Number | E11953677 |
| Property Type | Single Family |
| Community Name | Windfields |
| Parking Space Total | 2 |
Building
| Bathroom Total | 3 |
| Bedrooms Above Ground | 3 |
| Bedrooms Below Ground | 2 |
| Bedrooms Total | 5 |
| Basement Development | Finished |
| Basement Type | N/a (finished) |
| Construction Style Attachment | Detached |
| Cooling Type | Central Air Conditioning |
| Exterior Finish | Brick Facing, Vinyl Siding |
| Flooring Type | Laminate, Tile |
| Foundation Type | Concrete |
| Half Bath Total | 1 |
| Heating Fuel | Natural Gas |
| Heating Type | Forced Air |
| Stories Total | 2 |
| Type | House |
| Utility Water | Municipal Water |
Parking
| Garage |
Land
| Acreage | No |
| Sewer | Sanitary Sewer |
| Size Depth | 95 Ft ,1 In |
| Size Frontage | 30 Ft ,2 In |
| Size Irregular | 30.18 X 95.14 Ft |
| Size Total Text | 30.18 X 95.14 Ft |
Rooms
| Level | Type | Length | Width | Dimensions |
|---|---|---|---|---|
| Lower Level | Bedroom 4 | 4.91 m | 2.42 m | 4.91 m x 2.42 m |
| Lower Level | Bedroom 5 | 3.95 m | 3.27 m | 3.95 m x 3.27 m |
| Main Level | Living Room | 5.66 m | 4.16 m | 5.66 m x 4.16 m |
| Main Level | Kitchen | 2.59 m | 2.56 m | 2.59 m x 2.56 m |
| Main Level | Eating Area | 2.56 m | 2.44 m | 2.56 m x 2.44 m |
| Upper Level | Primary Bedroom | 5.23 m | 3.45 m | 5.23 m x 3.45 m |
| Upper Level | Bedroom 2 | 3.46 m | 3.37 m | 3.46 m x 3.37 m |
| Upper Level | Bedroom 3 | 4.16 m | 3.62 m | 4.16 m x 3.62 m |
https://www.realtor.ca/real-estate/27872541/1973-secretariat-place-oshawa-windfields-windfields
Contact Us
Contact us for more information
Dan Plowman
Salesperson
www.danplowman.com/?reweb
www.facebook.com/DanPlowmanTeam/
twitter.com/danplowmanteam
www.linkedin.com/in/dan-plowman/
800 King St West
Oshawa, Ontario L1J 2L5
(905) 668-1511
(905) 240-4037









































