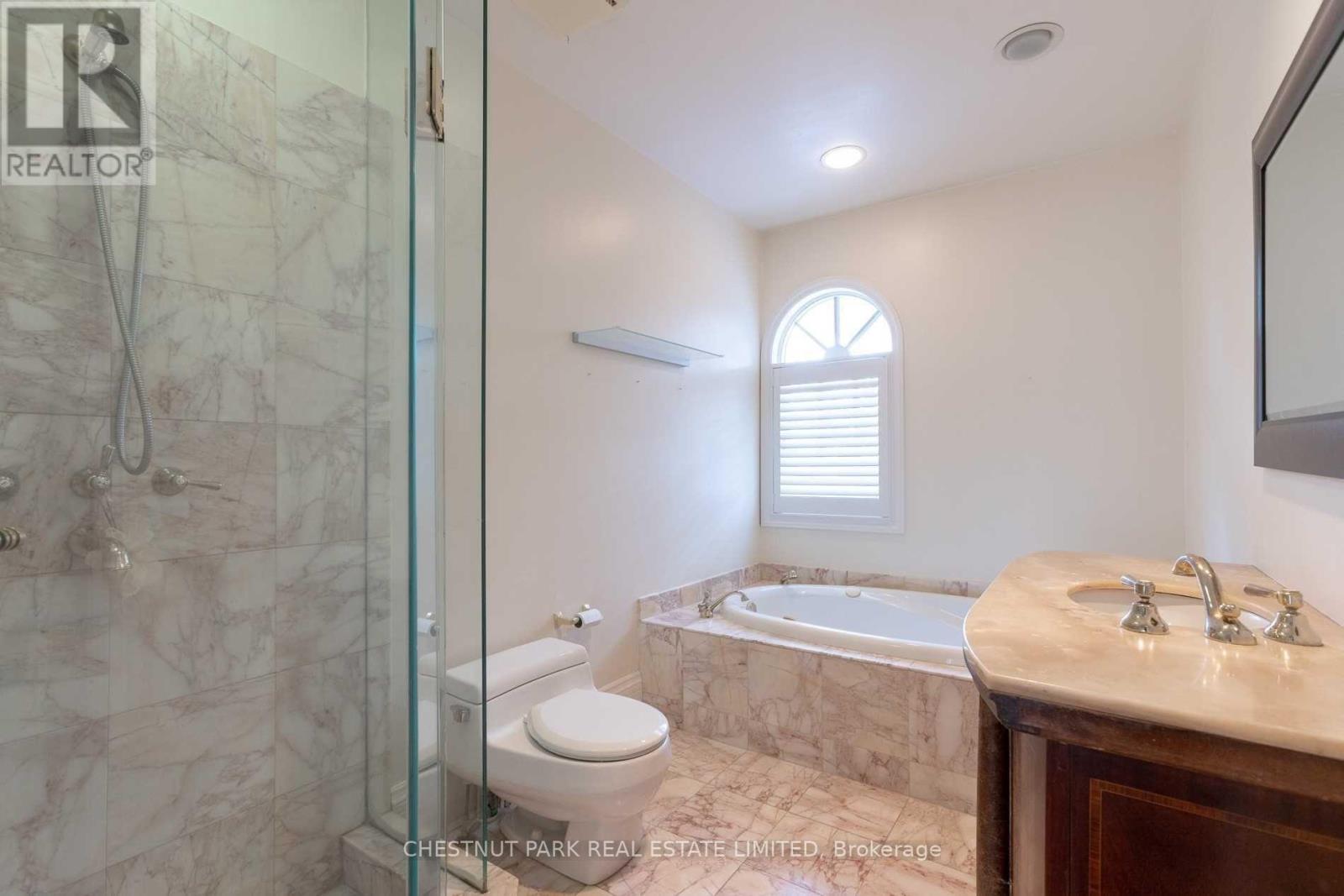125 Glen Road Toronto, Ontario M4W 2W1
$9,750 Monthly
This perfect Rosedale family home backs on to a wonderful garden & ravine. The four bedroom home has fantastic entertaining space and provides the ideal backdrop for family fun. In a perfect location close to parks, schools and shopping, this is a wonderful sanctuary for when you are renovating. The home is in turnkey condition with classic details & design. A superb combination of fine living space with a great connection to the ravine views. Fabulous parking and a 2 car garage. Easy access to downtown but the peace & tranquility of Rosedale. Great primary bedroom with balcony & sitting room. (id:24801)
Property Details
| MLS® Number | C11953739 |
| Property Type | Single Family |
| Community Name | Rosedale-Moore Park |
| Features | Lane |
| Parking Space Total | 4 |
Building
| Bathroom Total | 4 |
| Bedrooms Above Ground | 4 |
| Bedrooms Below Ground | 1 |
| Bedrooms Total | 5 |
| Basement Development | Finished |
| Basement Features | Walk Out |
| Basement Type | N/a (finished) |
| Construction Style Attachment | Detached |
| Cooling Type | Central Air Conditioning |
| Exterior Finish | Stucco |
| Fireplace Present | Yes |
| Flooring Type | Hardwood |
| Foundation Type | Unknown |
| Half Bath Total | 1 |
| Heating Fuel | Natural Gas |
| Heating Type | Forced Air |
| Stories Total | 2 |
| Type | House |
| Utility Water | Municipal Water |
Parking
| Detached Garage | |
| Garage |
Land
| Acreage | No |
| Sewer | Sanitary Sewer |
| Size Depth | 164 Ft ,3 In |
| Size Frontage | 56 Ft ,2 In |
| Size Irregular | 56.17 X 164.26 Ft ; Irregular |
| Size Total Text | 56.17 X 164.26 Ft ; Irregular |
Rooms
| Level | Type | Length | Width | Dimensions |
|---|---|---|---|---|
| Second Level | Sitting Room | 3.76 m | 4.62 m | 3.76 m x 4.62 m |
| Second Level | Primary Bedroom | 3.96 m | 5.49 m | 3.96 m x 5.49 m |
| Second Level | Bedroom 2 | 3.51 m | 3.66 m | 3.51 m x 3.66 m |
| Second Level | Bedroom 3 | 3.76 m | 3.56 m | 3.76 m x 3.56 m |
| Lower Level | Recreational, Games Room | 5.97 m | 4.72 m | 5.97 m x 4.72 m |
| Main Level | Foyer | 2.49 m | 2.74 m | 2.49 m x 2.74 m |
| Main Level | Dining Room | 3.78 m | 4.57 m | 3.78 m x 4.57 m |
| Main Level | Kitchen | 3.71 m | 3.28 m | 3.71 m x 3.28 m |
| Main Level | Family Room | 5.79 m | 3.99 m | 5.79 m x 3.99 m |
| Main Level | Living Room | 6.1 m | 4.57 m | 6.1 m x 4.57 m |
| Main Level | Library | 3.51 m | 5.49 m | 3.51 m x 5.49 m |
Contact Us
Contact us for more information
Jimmy Molloy
Salesperson
www.molloyvanwert.com/
1300 Yonge St Ground Flr
Toronto, Ontario M4T 1X3
(416) 925-9191
(416) 925-3935
www.chestnutpark.com/
Lindsay Catherine Van Wert
Broker
1300 Yonge St Ground Flr
Toronto, Ontario M4T 1X3
(416) 925-9191
(416) 925-3935
www.chestnutpark.com/





























