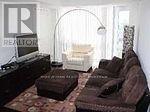902 - 5791 Yonge Street Toronto, Ontario M2M 0A8
$3,300 Monthly
Conveniently Located Close To Finch Subway Station ! The Den Is The SEPARATE Room With The Door And Window .It Is Big Enough For Being Used As A Third Bedroom. The New Laminate Floor Was Installed In Bedrooms And Den In 2024. 990 Sq Ft + 48 Sq Ft Of Open Balcony. 2 Split Bedrooms. 2 Full Washrooms. Generous Size Living/Dining Area. Parking And Locker Are Included! The Well Maintained Modern Building Offers Amazing Amenities, 24 Hours Security, Helpful Management. Great Variety Of Dining Facilities! Great Schools,Shopping Malls, Doctor's Offices, TTC At The Door! The Property Deserves To Be Seeing! (id:24801)
Property Details
| MLS® Number | C11953829 |
| Property Type | Single Family |
| Community Name | Newtonbrook East |
| Community Features | Pets Not Allowed |
| Features | Balcony, In Suite Laundry |
| Parking Space Total | 1 |
Building
| Bathroom Total | 2 |
| Bedrooms Above Ground | 2 |
| Bedrooms Below Ground | 1 |
| Bedrooms Total | 3 |
| Amenities | Storage - Locker |
| Appliances | Dishwasher, Dryer, Refrigerator, Stove, Washer, Window Coverings |
| Cooling Type | Central Air Conditioning |
| Exterior Finish | Concrete |
| Flooring Type | Hardwood, Laminate |
| Heating Fuel | Natural Gas |
| Heating Type | Forced Air |
| Size Interior | 900 - 999 Ft2 |
| Type | Apartment |
Parking
| Underground |
Land
| Acreage | No |
Rooms
| Level | Type | Length | Width | Dimensions |
|---|---|---|---|---|
| Flat | Dining Room | 5.45 m | 3.8 m | 5.45 m x 3.8 m |
| Flat | Living Room | 5.45 m | 3.8 m | 5.45 m x 3.8 m |
| Flat | Kitchen | 2.3 m | 2.7 m | 2.3 m x 2.7 m |
| Flat | Primary Bedroom | 4.2 m | 3.7 m | 4.2 m x 3.7 m |
| Flat | Bedroom 2 | 3.5 m | 2.9 m | 3.5 m x 2.9 m |
| Flat | Den | 2.5 m | 2.2 m | 2.5 m x 2.2 m |
Contact Us
Contact us for more information
Olga Tougouskina
Salesperson
16850 Yonge Street #6b
Newmarket, Ontario L3Y 0A3
(905) 953-0550







