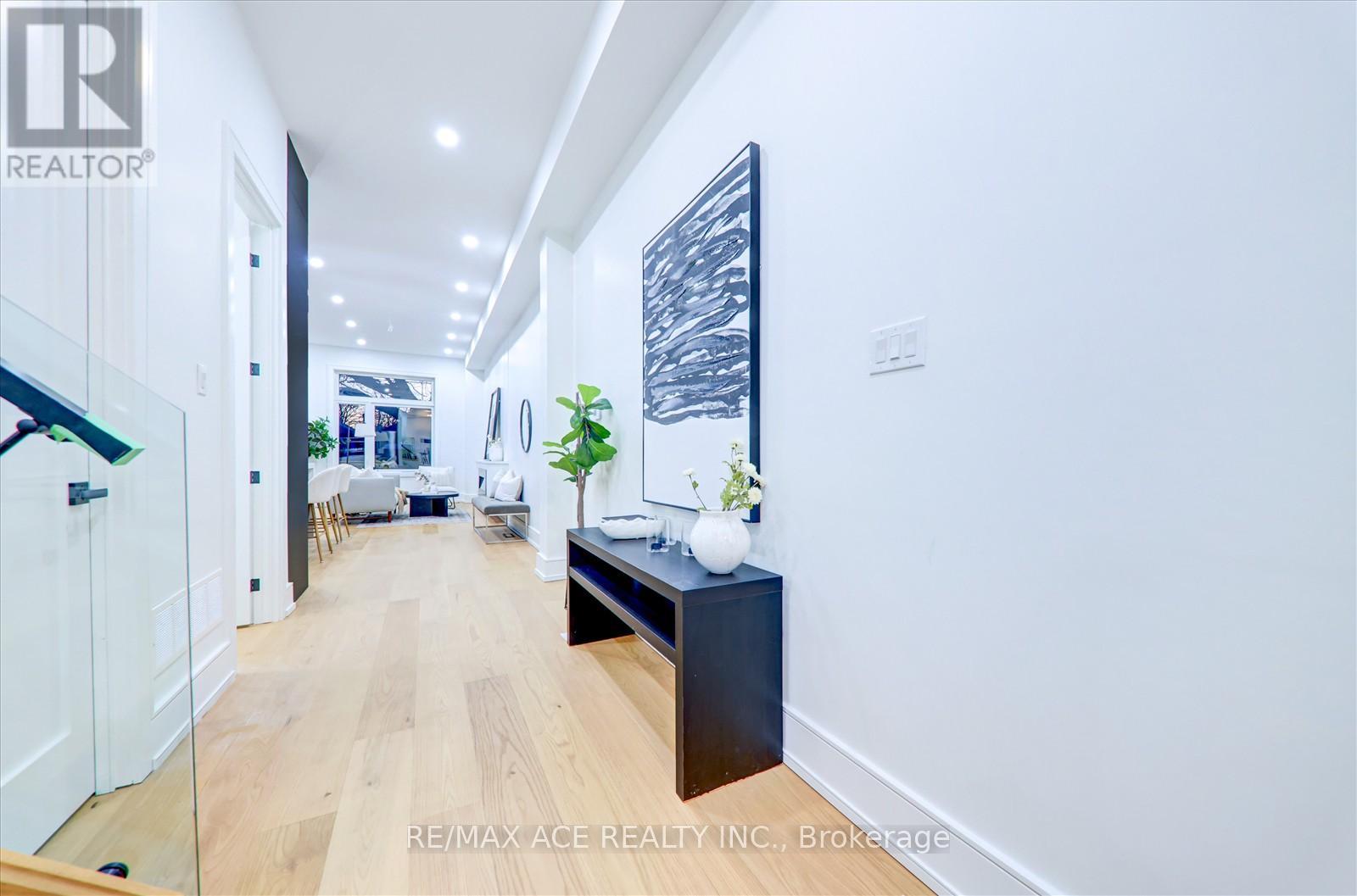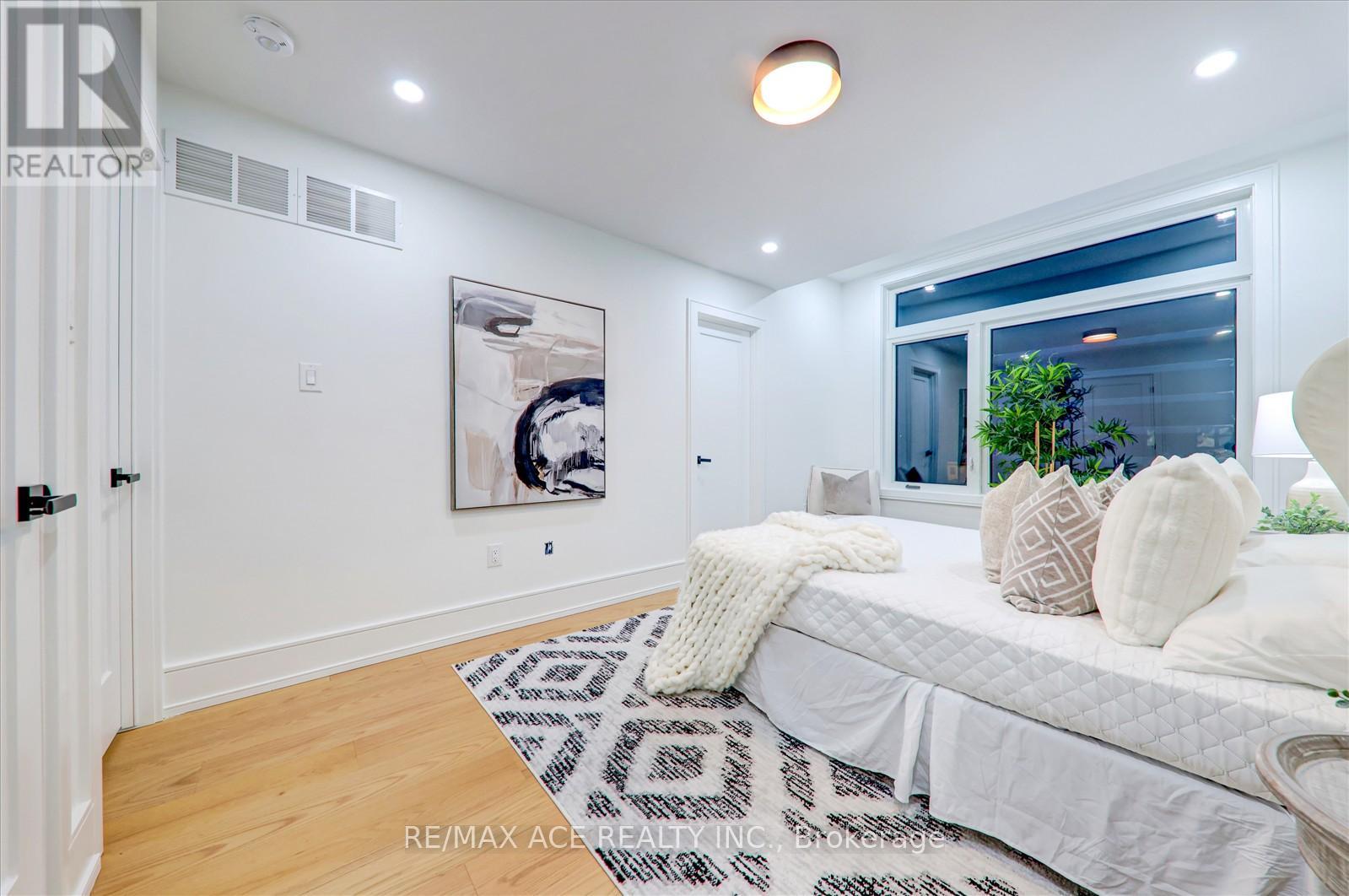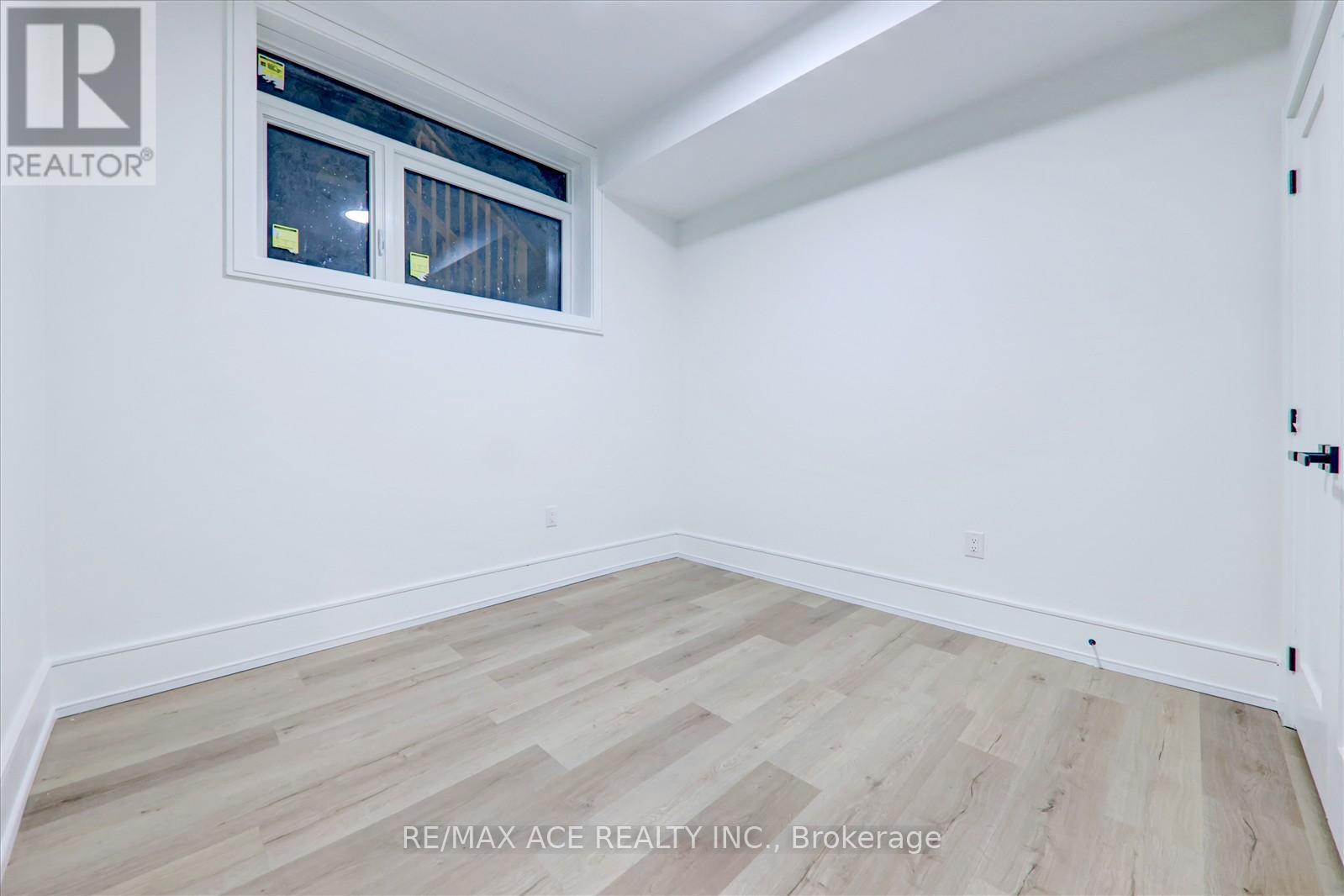26 August Avenue Toronto, Ontario M1L 3M9
$1,299,000
This stunning four-bedroom residence masterfully blends contemporary design with refined luxury. Boasting expansive, open-concept living spaces flooded with natural light, the home offers an atmosphere of elegance and comfort. The chef-inspired kitchen features premium finishes, while the thoughtfully designed interiors create a seamless flow throughout. The opulent master suite provides a serene retreat, and the private outdoor area is perfect for both entertaining and relaxation. A truly exceptional home, where modern sophistication meets timeless appeal. the home is just moments away from upscale dining, boutique shopping, and schools. Parks, recreational areas, and public transport options are within easy reach, making this an ideal location for both convenience and lifestyle desirable proximity to all the amenities that matter. (id:24801)
Property Details
| MLS® Number | E11953805 |
| Property Type | Single Family |
| Community Name | Oakridge |
| Parking Space Total | 2 |
Building
| Bathroom Total | 5 |
| Bedrooms Above Ground | 4 |
| Bedrooms Below Ground | 1 |
| Bedrooms Total | 5 |
| Basement Development | Finished |
| Basement Features | Walk Out |
| Basement Type | N/a (finished) |
| Construction Style Attachment | Detached |
| Cooling Type | Central Air Conditioning |
| Exterior Finish | Brick |
| Fireplace Present | Yes |
| Foundation Type | Concrete |
| Half Bath Total | 1 |
| Heating Fuel | Natural Gas |
| Heating Type | Forced Air |
| Stories Total | 3 |
| Size Interior | 1,500 - 2,000 Ft2 |
| Type | House |
| Utility Water | Municipal Water |
Parking
| Garage |
Land
| Acreage | No |
| Sewer | Sanitary Sewer |
| Size Depth | 107 Ft |
| Size Frontage | 22 Ft |
| Size Irregular | 22 X 107 Ft |
| Size Total Text | 22 X 107 Ft |
Rooms
| Level | Type | Length | Width | Dimensions |
|---|---|---|---|---|
| Second Level | Primary Bedroom | 2.47 m | 3.05 m | 2.47 m x 3.05 m |
| Second Level | Bedroom 2 | 2.47 m | 3.05 m | 2.47 m x 3.05 m |
| Second Level | Bedroom 3 | 4.15 m | 2.6 m | 4.15 m x 2.6 m |
| Second Level | Bedroom 4 | Measurements not available | ||
| Main Level | Family Room | 7.8 m | 4.9 m | 7.8 m x 4.9 m |
| Main Level | Living Room | 5.7 m | 6 m | 5.7 m x 6 m |
| Main Level | Kitchen | Measurements not available |
Utilities
| Sewer | Installed |
https://www.realtor.ca/real-estate/27872801/26-august-avenue-toronto-oakridge-oakridge
Contact Us
Contact us for more information
Muska Waheed
Salesperson
1286 Kennedy Road Unit 3
Toronto, Ontario M1P 2L5
(416) 270-1111
(416) 270-7000
www.remaxace.com
Tharan Vinayagamoorthy
Salesperson
1286 Kennedy Road Unit 3
Toronto, Ontario M1P 2L5
(416) 270-1111
(416) 270-7000
www.remaxace.com











































