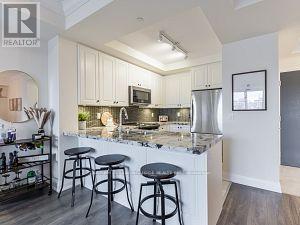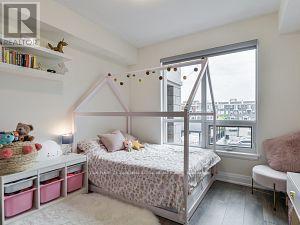215 - 25 Baker Hill Boulevard Whitchurch-Stouffville, Ontario L4A 1P8
$898,000Maintenance, Heat, Common Area Maintenance, Insurance, Parking
$794.59 Monthly
Maintenance, Heat, Common Area Maintenance, Insurance, Parking
$794.59 MonthlyNestled in the heart of a vibrant and sought-after community, 25 Baker Hill Blvd is a stunning residence that effortlessly blends comfort, convenience, & timeless beauty. As you approach this exquisite property, you'll be captivated by its charming exterior, which seamlessly integrates with the picturesque surroundings. The building's architecture exudes a classic charm, while Unit 215 welcomes you with open arms into a world of modern sophistication. Step inside this exceptional residence, and you'll immediately notice the attention to detail that sets it apart. The open-concept living space is a true masterpiece, offering a seamless flow from the living room to the dining area & kitchen. The living room is a haven of comfort and relaxation, perfect for unwinding after a long day. It boasts two generously sized bedrooms, each with its own en-suite bathroom. The primary bedroom is a sanctuary of tranquility, offering a private retreat for the owners. Close to hwys, groceries, amenities. **EXTRAS** 2 parking spots, locker on same floors as unit, all existing appliances, windows coverings, elfs. (id:24801)
Property Details
| MLS® Number | N11953867 |
| Property Type | Single Family |
| Community Name | Stouffville |
| Community Features | Pet Restrictions |
| Features | Balcony |
| Parking Space Total | 2 |
Building
| Bathroom Total | 2 |
| Bedrooms Above Ground | 2 |
| Bedrooms Below Ground | 1 |
| Bedrooms Total | 3 |
| Amenities | Security/concierge, Exercise Centre, Storage - Locker |
| Cooling Type | Central Air Conditioning |
| Exterior Finish | Brick, Concrete |
| Flooring Type | Tile, Laminate |
| Heating Fuel | Natural Gas |
| Heating Type | Forced Air |
| Size Interior | 1,000 - 1,199 Ft2 |
| Type | Apartment |
Parking
| Underground |
Land
| Acreage | No |
Rooms
| Level | Type | Length | Width | Dimensions |
|---|---|---|---|---|
| Main Level | Foyer | 1.25 m | 2.28 m | 1.25 m x 2.28 m |
| Main Level | Kitchen | 3.48 m | 2.43 m | 3.48 m x 2.43 m |
| Main Level | Living Room | 4.37 m | 3.9 m | 4.37 m x 3.9 m |
| Main Level | Dining Room | 4.37 m | 3.9 m | 4.37 m x 3.9 m |
| Main Level | Primary Bedroom | 3.49 m | 5.17 m | 3.49 m x 5.17 m |
| Main Level | Bedroom 2 | 3.23 m | 3.86 m | 3.23 m x 3.86 m |
| Main Level | Den | 2.91 m | 2.9 m | 2.91 m x 2.9 m |
Contact Us
Contact us for more information
David Wilson
Salesperson
dave-wilson.c21.ca
165 Main Street North
Markham, Ontario L3P 1Y2
(905) 471-2121
(905) 471-0832
leadingedgerealty.c21.ca




























