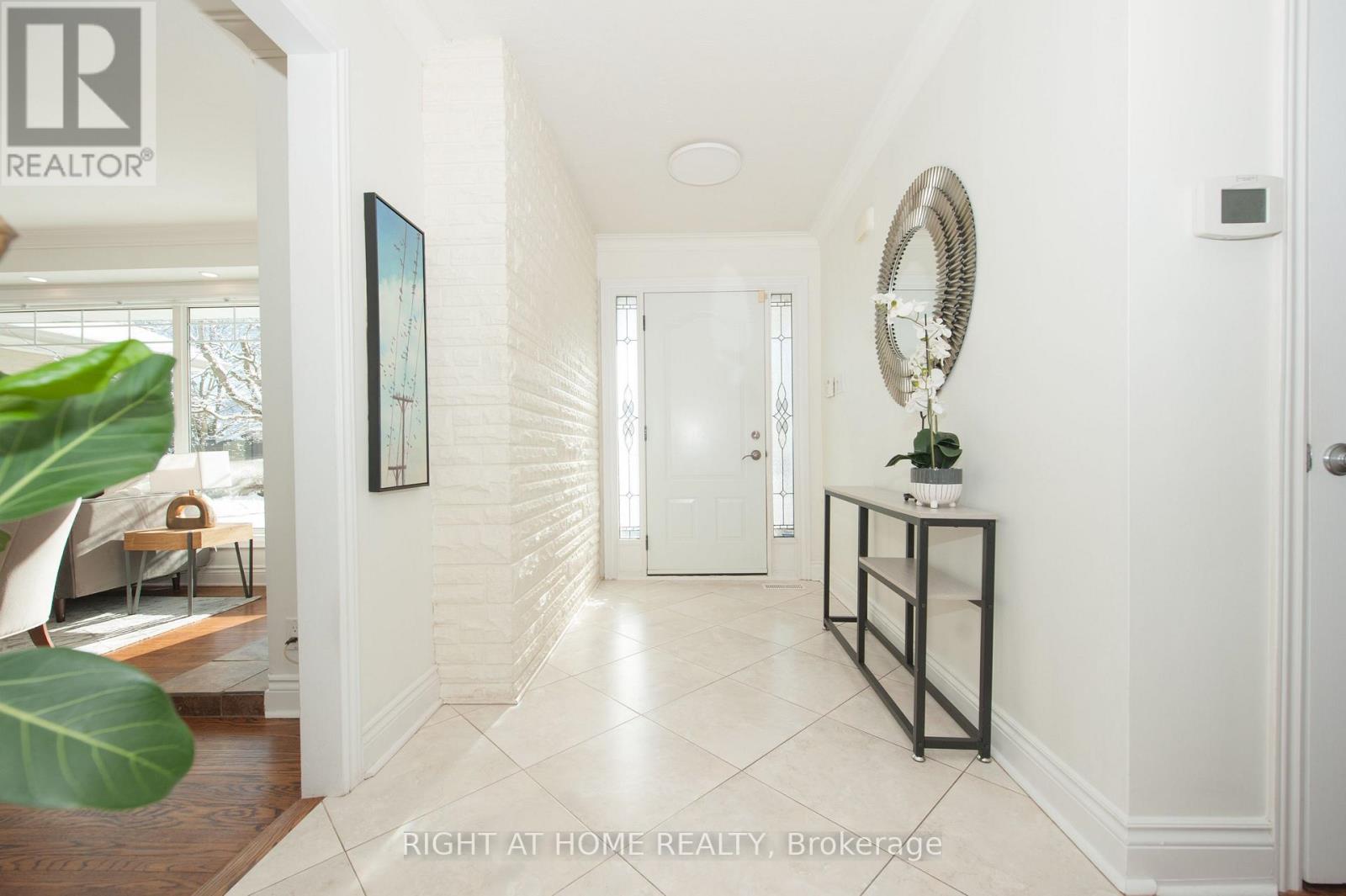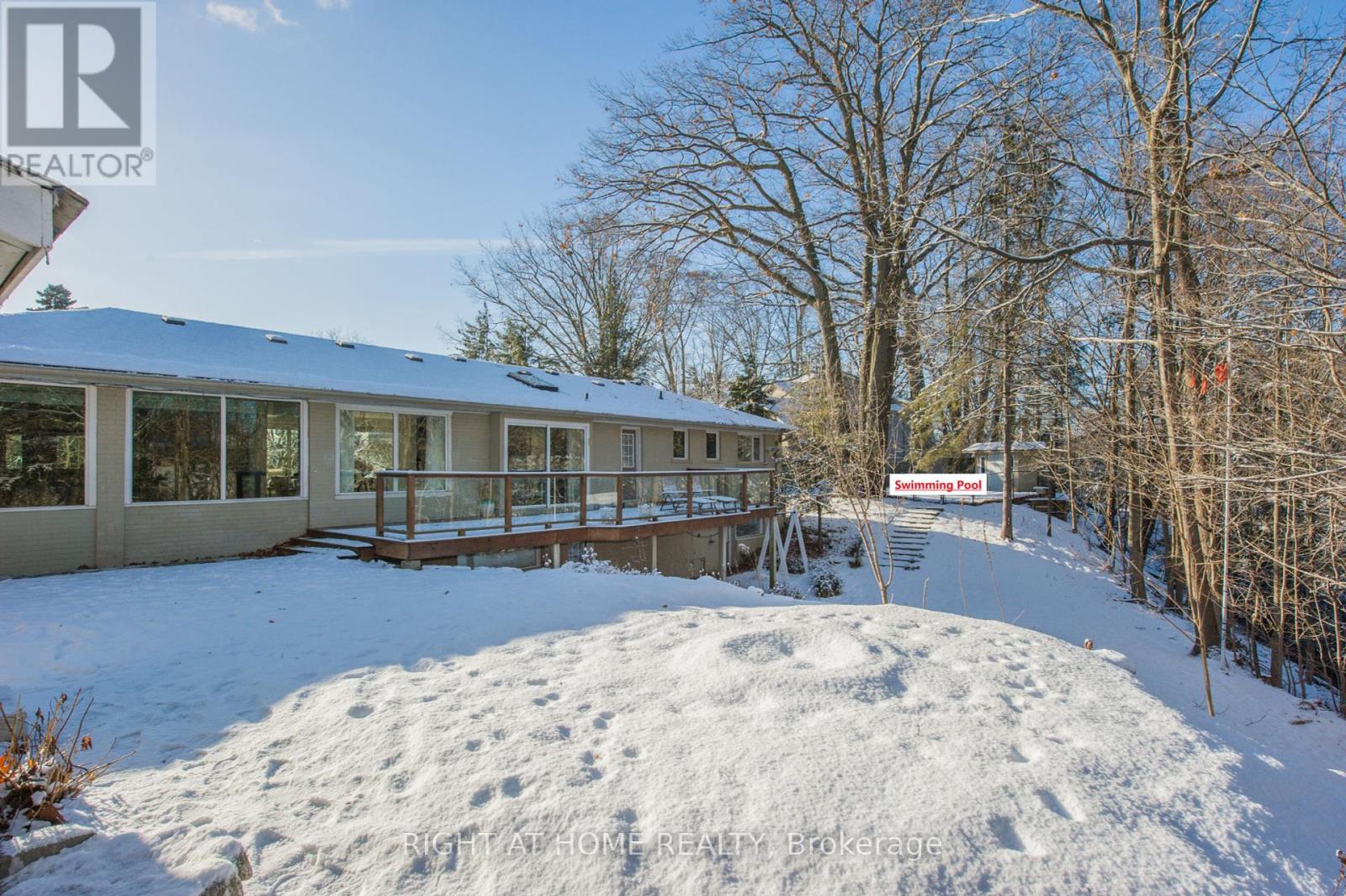89 Rancliffe Road Oakville, Ontario L6H 1B1
$2,498,000
Rare Opportunity To Have A Pie-Shape Ravine Lot Located on One of the Most Prestigious Streets in Oakville. Quiet and Child Friendly Cul-De-sac Steet. Totally Updated Bungalow On An Amazing True Ravine. Huge Deck. Three Fireplaces, Gas BBQ Hookup, 2 Sheds, Swimming Pool(As-Is). Pantry, Granite Counter Top, Skylight Walkout To Deck. Ravine View From Family Room, Dining Room, Kitchen and Primary Bedroom! Enjoy your Cottage life in The City! Hardwood On Main Floor(Carpet In Fam Rm). 4th Bedroom/Office With 3 Pc. Bathroom in the Fully Finished Lower Level Separate Walkout To Backyard From the Bedroom and Rec. Room. (id:24801)
Open House
This property has open houses!
2:00 pm
Ends at:4:00 pm
2:00 pm
Ends at:4:00 pm
Property Details
| MLS® Number | W11953971 |
| Property Type | Single Family |
| Community Name | 1003 - CP College Park |
| Amenities Near By | Schools |
| Features | Cul-de-sac, Ravine |
| Parking Space Total | 8 |
| Pool Type | Inground Pool |
| Structure | Shed |
Building
| Bathroom Total | 3 |
| Bedrooms Above Ground | 3 |
| Bedrooms Below Ground | 1 |
| Bedrooms Total | 4 |
| Amenities | Fireplace(s) |
| Appliances | Central Vacuum, Dishwasher, Dryer, Range, Refrigerator, Stove, Washer, Window Coverings |
| Architectural Style | Bungalow |
| Basement Development | Finished |
| Basement Features | Walk Out |
| Basement Type | N/a (finished) |
| Construction Style Attachment | Detached |
| Cooling Type | Central Air Conditioning |
| Exterior Finish | Vinyl Siding, Brick |
| Fire Protection | Alarm System |
| Fireplace Present | Yes |
| Fireplace Total | 3 |
| Flooring Type | Hardwood |
| Foundation Type | Unknown |
| Half Bath Total | 1 |
| Heating Fuel | Natural Gas |
| Heating Type | Forced Air |
| Stories Total | 1 |
| Type | House |
| Utility Water | Municipal Water |
Parking
| Attached Garage | |
| Garage |
Land
| Acreage | No |
| Land Amenities | Schools |
| Sewer | Sanitary Sewer |
| Size Depth | 317 Ft ,3 In |
| Size Frontage | 90 Ft |
| Size Irregular | 90 X 317.29 Ft |
| Size Total Text | 90 X 317.29 Ft|1/2 - 1.99 Acres |
| Surface Water | River/stream |
| Zoning Description | Residential |
Rooms
| Level | Type | Length | Width | Dimensions |
|---|---|---|---|---|
| Basement | Laundry Room | 3.86 m | 2.1 m | 3.86 m x 2.1 m |
| Basement | Workshop | 4.29 m | 3.81 m | 4.29 m x 3.81 m |
| Basement | Bedroom | 4.01 m | 3.88 m | 4.01 m x 3.88 m |
| Basement | Recreational, Games Room | 8.68 m | 6.6 m | 8.68 m x 6.6 m |
| Main Level | Kitchen | 5.38 m | 3.42 m | 5.38 m x 3.42 m |
| Main Level | Dining Room | 3.17 m | 3.07 m | 3.17 m x 3.07 m |
| Main Level | Living Room | 6.4 m | 3.73 m | 6.4 m x 3.73 m |
| Main Level | Family Room | 5.41 m | 30.17 m | 5.41 m x 30.17 m |
| Main Level | Primary Bedroom | 4.16 m | 3.37 m | 4.16 m x 3.37 m |
| Main Level | Bedroom | 4.47 m | 2.97 m | 4.47 m x 2.97 m |
| Main Level | Bedroom | 3.45 m | 2.97 m | 3.45 m x 2.97 m |
Contact Us
Contact us for more information
Patrick Qin
Salesperson
www.youtube.com/embed/I1yd6GwTB7Y
www.youtube.com/embed/QndddOyjokI
www.patrickqin.com/
www.facebook.com/PatrickQin888/
twitter.com/PatrickQin888
www.linkedin.com/in/patrick-qin-863a1228/
(905) 565-9200
(905) 565-6677









































