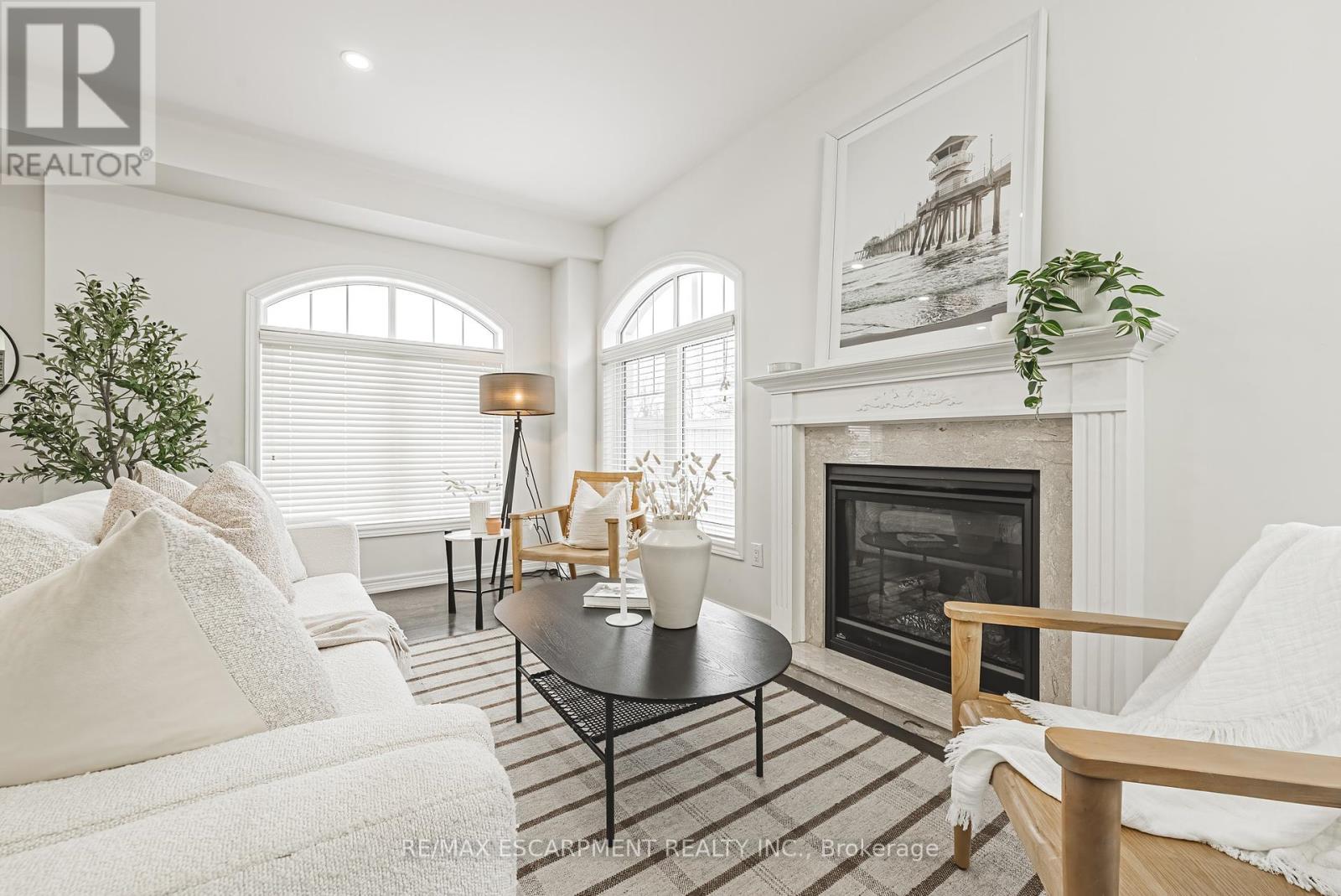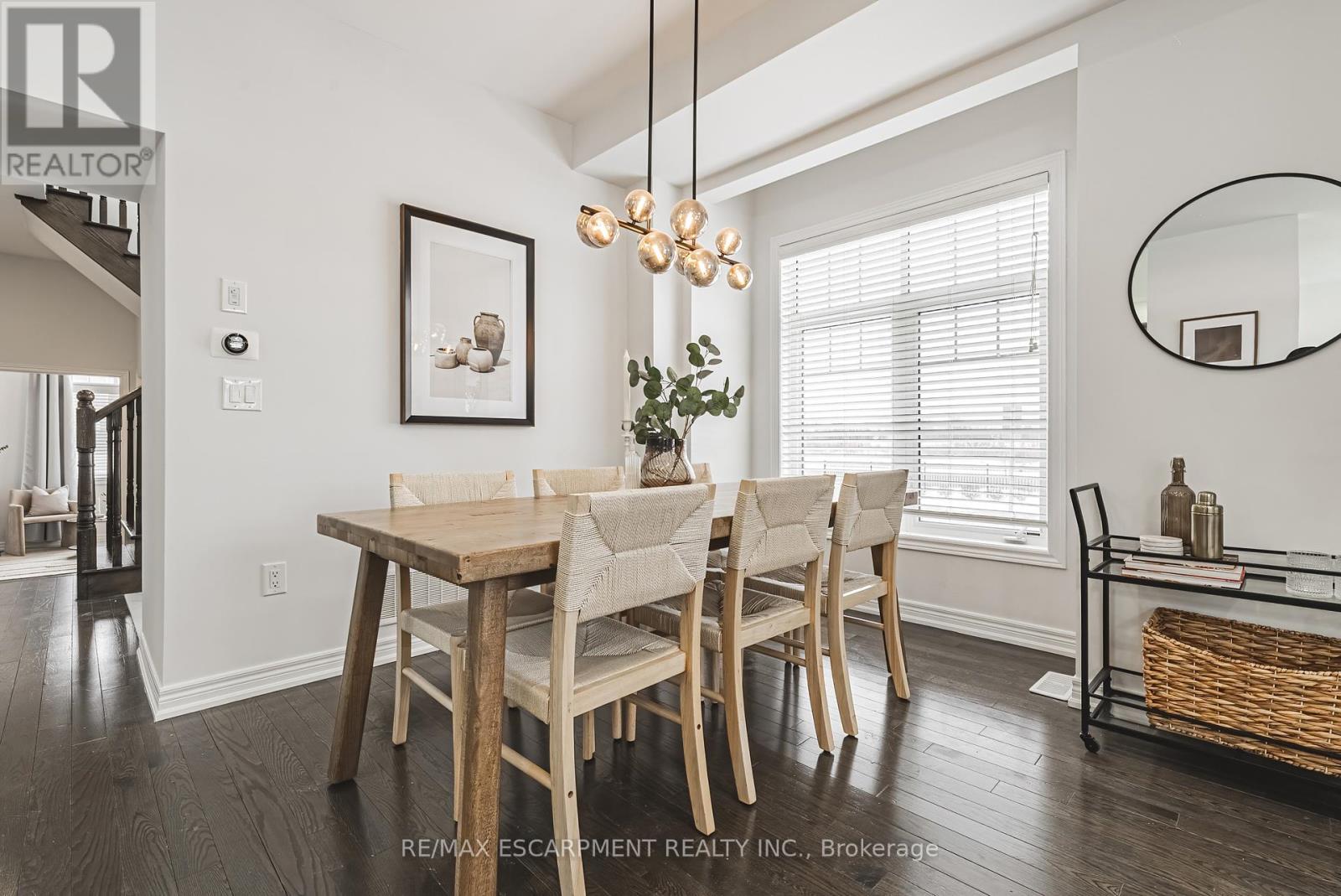3895 Leonardo Street Burlington, Ontario L7M 0Z9
$1,399,777
Welcome to this exquisite 4-bedroom, 3.5-bathroom family home situated on a coveted corner lot in the highly sought-after Alton Village community. Offering exceptional curb appeal and a thoughtfully designed layout, this home is perfect for modern living. Step inside to a spacious main floor featuring an open-concept design with abundant natural light. The large separate den is ideal for a home office, playroom, or study area, catering to your family's needs. The inviting living and dining areas flow seamlessly into a well-appointed kitchen, making it perfect for entertaining. The fully finished basement provides endless possibilities! It includes a separate den, perfect for a guest bedroom or additional storage, a full bathroom, and a generous entertainment area for hosting friends and family. Plus, with rough-ins for a future kitchen, the space is primed for a potential in-law suite or rental opportunity. Located in a family-friendly neighbourhood, this home is close to top-rated schools, parks, shopping, and easy highway access. Don't miss this incredible opportunity to own a beautiful, move-in ready home in one of Burlington's most desirable communities! (id:24801)
Property Details
| MLS® Number | W11954098 |
| Property Type | Single Family |
| Equipment Type | Water Heater |
| Parking Space Total | 2 |
| Rental Equipment Type | Water Heater |
Building
| Bathroom Total | 4 |
| Bedrooms Above Ground | 4 |
| Bedrooms Total | 4 |
| Amenities | Fireplace(s) |
| Appliances | Dishwasher, Dryer, Refrigerator, Stove, Washer, Window Coverings |
| Basement Development | Finished |
| Basement Type | Full (finished) |
| Construction Style Attachment | Detached |
| Cooling Type | Central Air Conditioning |
| Exterior Finish | Brick |
| Fireplace Present | Yes |
| Foundation Type | Poured Concrete |
| Half Bath Total | 1 |
| Heating Fuel | Natural Gas |
| Heating Type | Forced Air |
| Stories Total | 2 |
| Size Interior | 2,000 - 2,500 Ft2 |
| Type | House |
| Utility Water | Municipal Water |
Parking
| Attached Garage | |
| Inside Entry |
Land
| Acreage | No |
| Sewer | Sanitary Sewer |
| Size Depth | 85 Ft ,4 In |
| Size Frontage | 51 Ft ,6 In |
| Size Irregular | 51.5 X 85.4 Ft |
| Size Total Text | 51.5 X 85.4 Ft |
Rooms
| Level | Type | Length | Width | Dimensions |
|---|---|---|---|---|
| Second Level | Primary Bedroom | 4.47 m | 3.81 m | 4.47 m x 3.81 m |
| Second Level | Bedroom | 3.23 m | 3 m | 3.23 m x 3 m |
| Second Level | Bedroom | 4.44 m | 3.05 m | 4.44 m x 3.05 m |
| Second Level | Bedroom | 3.43 m | 3.17 m | 3.43 m x 3.17 m |
| Second Level | Laundry Room | 1.7 m | 2.69 m | 1.7 m x 2.69 m |
| Basement | Other | 5.08 m | 3.25 m | 5.08 m x 3.25 m |
| Basement | Other | 1.55 m | 3 m | 1.55 m x 3 m |
| Basement | Recreational, Games Room | 9.45 m | 6.73 m | 9.45 m x 6.73 m |
| Main Level | Living Room | 6.2 m | 4.6 m | 6.2 m x 4.6 m |
| Main Level | Kitchen | 3.02 m | 2.97 m | 3.02 m x 2.97 m |
| Main Level | Dining Room | 3.17 m | 2.97 m | 3.17 m x 2.97 m |
| Main Level | Den | 3 m | 3.02 m | 3 m x 3.02 m |
https://www.realtor.ca/real-estate/27873279/3895-leonardo-street-burlington
Contact Us
Contact us for more information
Matthew Adeh
Broker
(905) 575-5478
www.teamgrande.com/
1595 Upper James St #4b
Hamilton, Ontario L9B 0H7
(905) 575-5478
(905) 575-7217











































