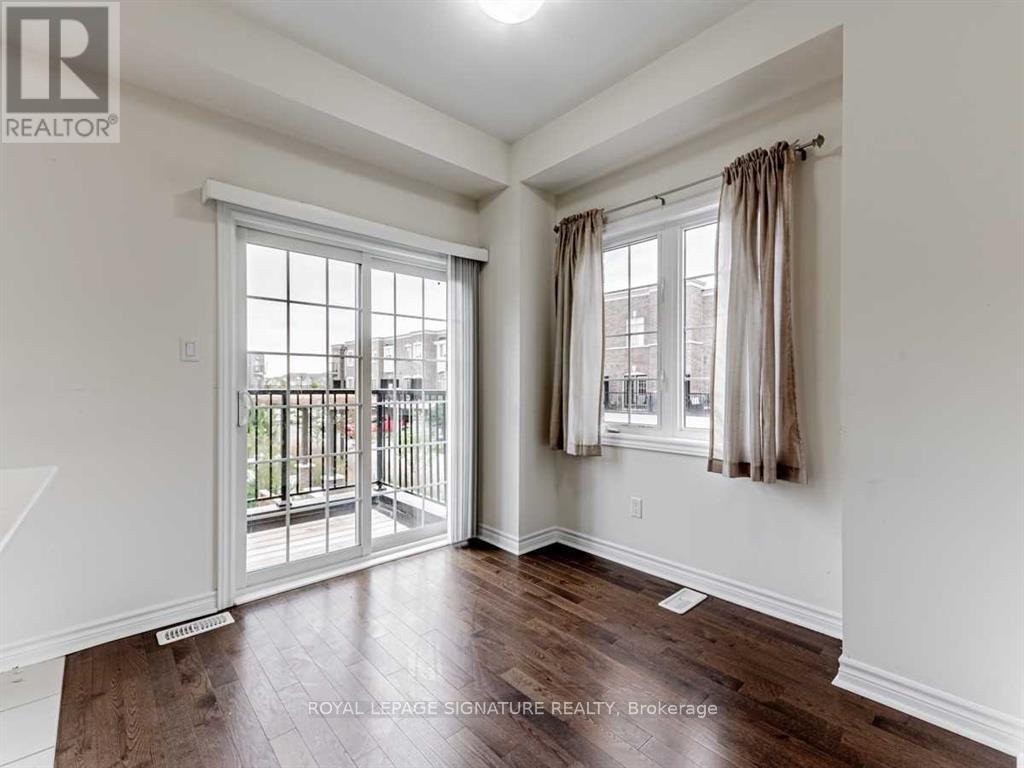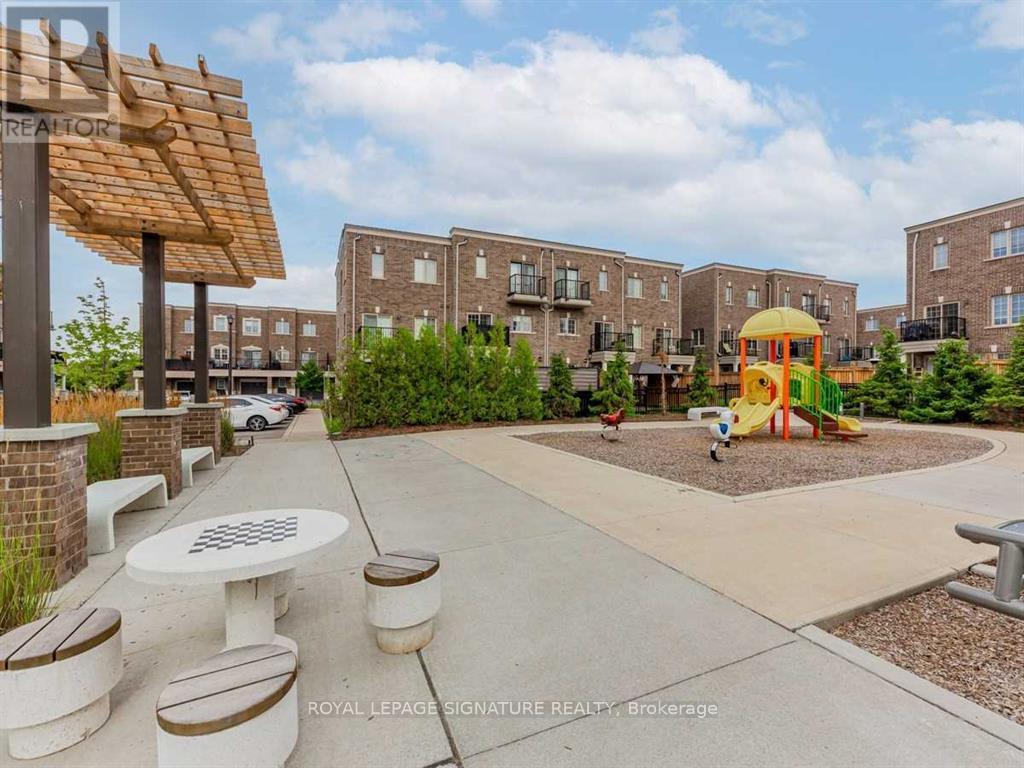109 Ferris Square Clarington, Ontario L1E 0J2
$2,900 Monthly
Bright, Sun Filled & lovely End unit 3 Bed,family room/Office Den, 4Bath executive townhome located @ Family Oriented Neighborhood ofcourtice. Premium & Modern Finishes Throughout. Open Concept FloorplanW/ Functional Layout. Spacious Den On 1st Floor W/ 2 Pc Bath & W/O ToYard - Perfect For Working From Home! Upgraded Kitchen W/ CeramicFloor, Stainless Steel Appliances, Centre Island W/ Pendant Lights &Deep Basin Sink. Eat-In Kitchen W/ Walk-Out To Balcony! Living/DiningFeatures Hardwood Flooring, Large Windows & W/O To Balcony. PrimaryBdrm Features Plush, Soft Broadloom, 4 Pc Ensuite & Large Closet.Spacious 2nd & 3rd Bdrms W/ Large Windows & Closets! Well Maintainedplace of abode you cant afford to miss. **** EXTRAS **** S/S Fridge, Stove, Dishwasher, Washer, Dryer, Central AirConditioning**No Pets! No Smoking Inside*Tenant To Obtain ContentInsurance & Pay Utility (Hydro, Gas, Water & Tankless Hot Water Heater) (id:24801)
Property Details
| MLS® Number | E11954172 |
| Property Type | Single Family |
| Community Name | Courtice |
| Features | In Suite Laundry |
| Parking Space Total | 2 |
Building
| Bathroom Total | 4 |
| Bedrooms Above Ground | 3 |
| Bedrooms Below Ground | 1 |
| Bedrooms Total | 4 |
| Appliances | Oven - Built-in |
| Construction Style Attachment | Attached |
| Cooling Type | Central Air Conditioning |
| Exterior Finish | Brick |
| Foundation Type | Unknown |
| Half Bath Total | 2 |
| Heating Fuel | Natural Gas |
| Heating Type | Forced Air |
| Stories Total | 3 |
| Type | Row / Townhouse |
| Utility Water | Municipal Water |
Parking
| Attached Garage |
Land
| Acreage | No |
| Sewer | Sanitary Sewer |
https://www.realtor.ca/real-estate/27873463/109-ferris-square-clarington-courtice-courtice
Contact Us
Contact us for more information
Opeyemi Oyedepo
Salesperson
www.royallepage.ca/en/agent/ontario/toronto/opeyemi-oyedepo/76402/
8 Sampson Mews Suite 201 The Shops At Don Mills
Toronto, Ontario M3C 0H5
(416) 443-0300
(416) 443-8619

























