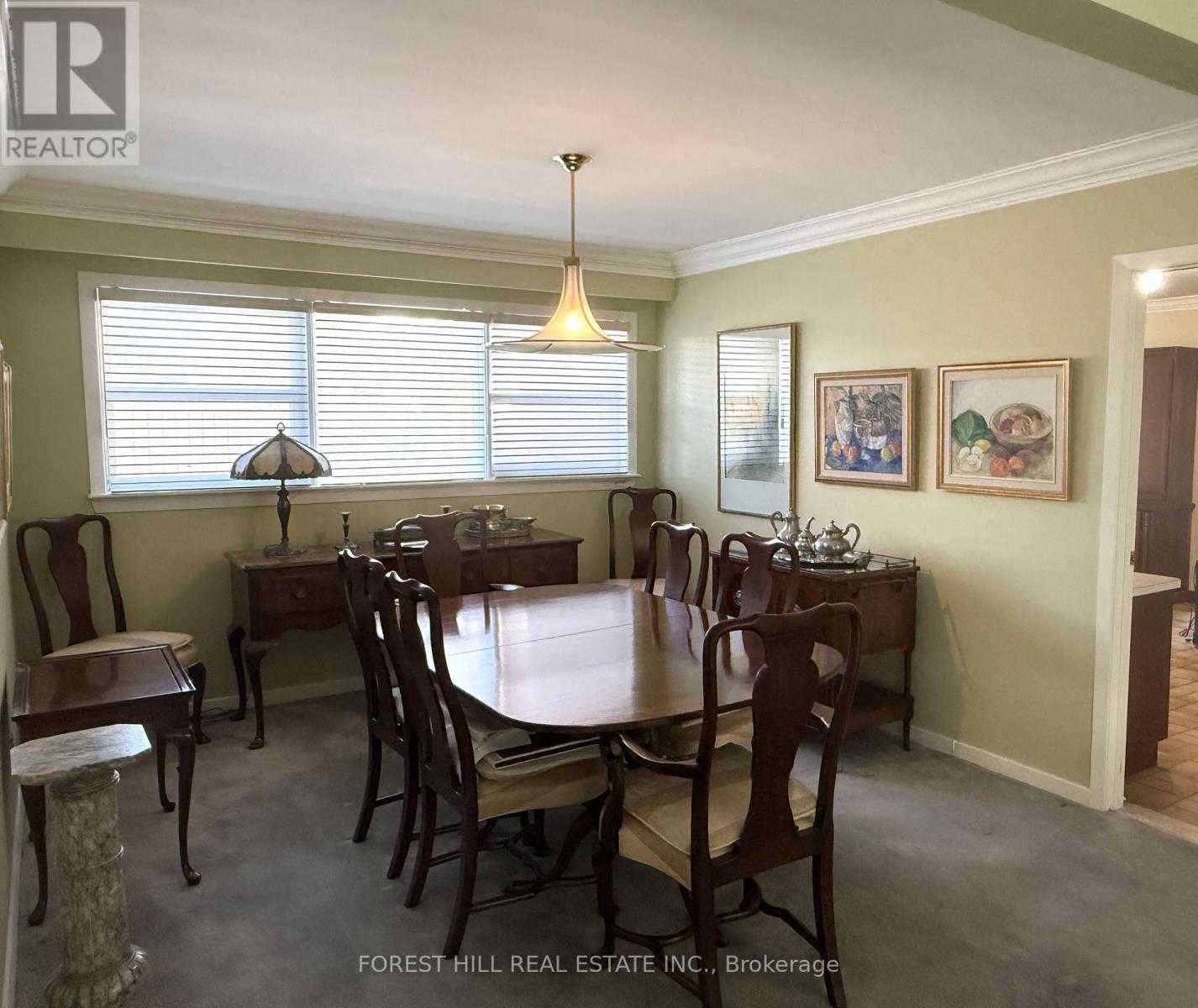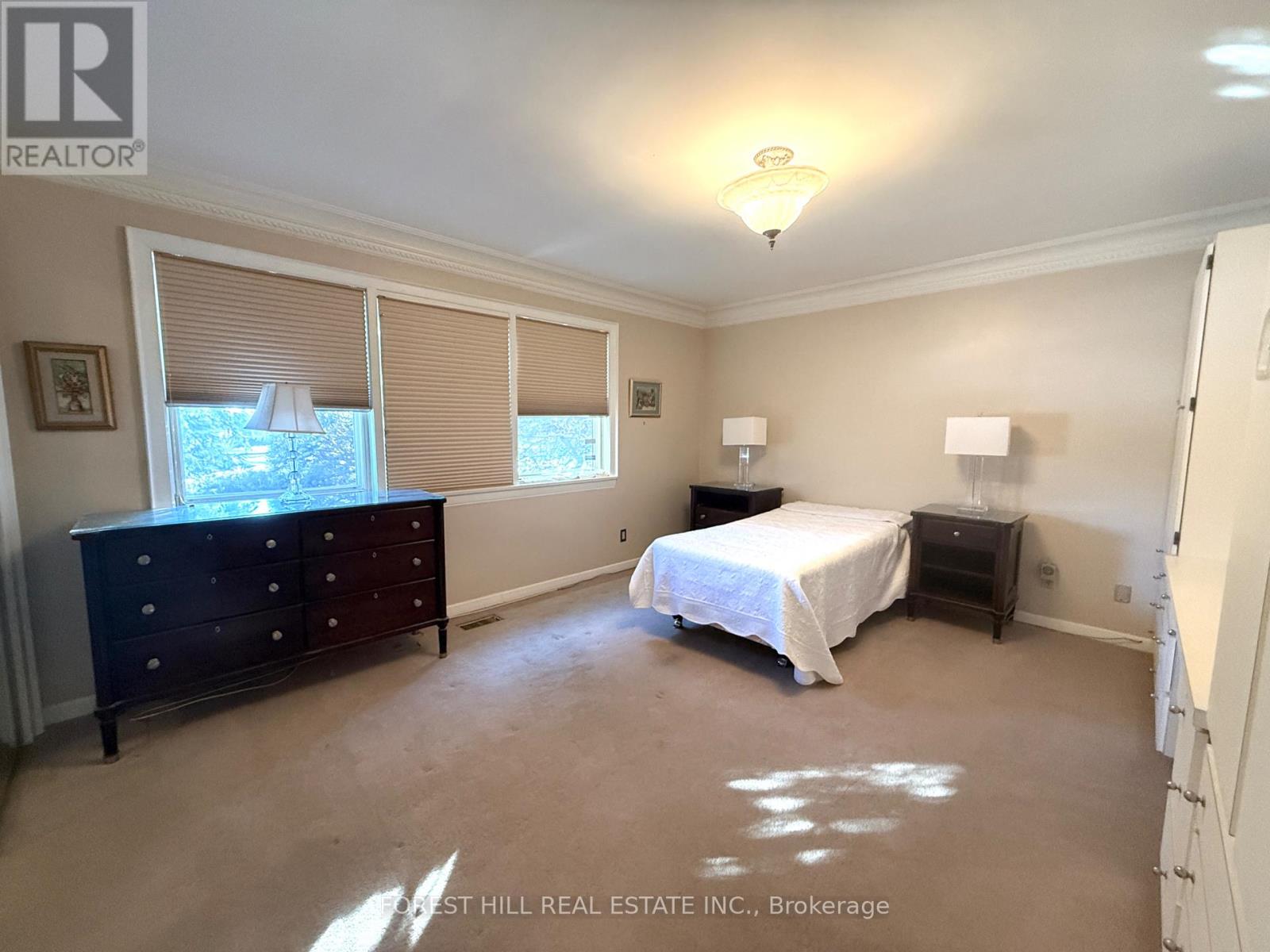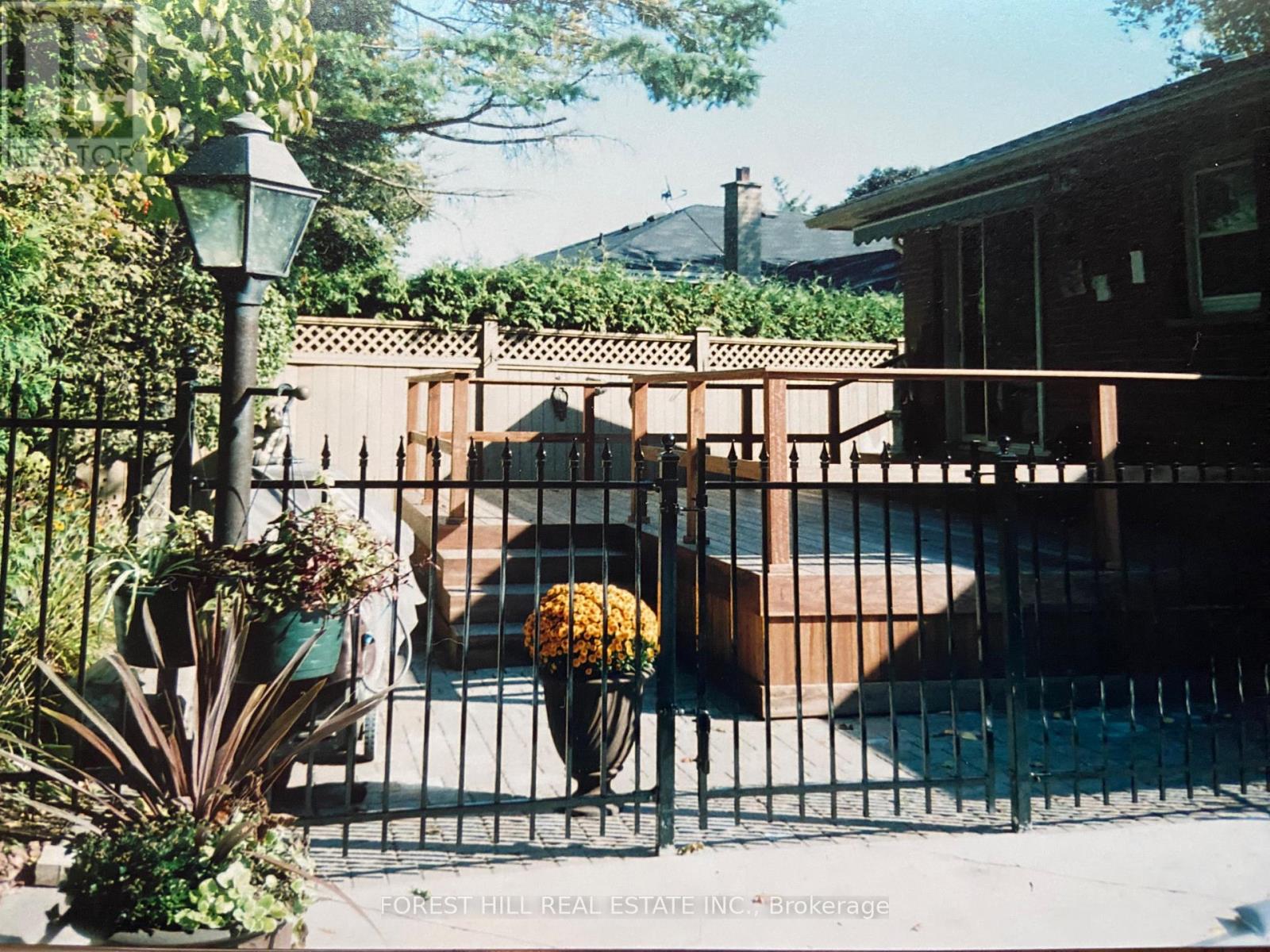300 Glenview Avenue Oshawa, Ontario L1J 3H4
$899,000
Perfect Home In a Perfect Location For First-Time Buyers, Young Families, Investors & Developers! This 3 Bedroom & 3 Bath Bungalow Boasts a Premium Lot 112' x 114'. Approx. 2,200 sq.ft. of Well-Configured Living Space. All Rooms Offer Generous Space & Lots Of Natural Light. Enjoy The Spacious Backyard With In-ground Swimming Pool. The Perfect Blend of Functionality & Flexibility. A Double-Car Garage + Driveway For 6-8 Cars Offers Ample Parking. Possibilities For Multi-Generation Living & Lifestyles With In-Law Capability & Many Options To Suit Many Needs. A Great Deal In Today's Market. **** EXTRAS **** Existing Fridge, Stove, Dishwasher, Washer & Dryer, Garage Door Opener & Remotes, Electric Light Fixtures, Window Coverings, Pool Equipment. **Estate Sale - Everything In Working Order But No Warranties Or Representations - Sold \"As-Is\"** (id:24801)
Property Details
| MLS® Number | E11954213 |
| Property Type | Single Family |
| Community Name | Northglen |
| Equipment Type | Water Heater |
| Parking Space Total | 8 |
| Pool Type | Inground Pool |
| Rental Equipment Type | Water Heater |
Building
| Bathroom Total | 3 |
| Bedrooms Above Ground | 3 |
| Bedrooms Total | 3 |
| Amenities | Fireplace(s) |
| Architectural Style | Bungalow |
| Basement Development | Finished |
| Basement Features | Walk Out |
| Basement Type | N/a (finished) |
| Construction Style Attachment | Detached |
| Cooling Type | Central Air Conditioning |
| Exterior Finish | Brick |
| Fireplace Present | Yes |
| Fireplace Total | 1 |
| Flooring Type | Carpeted, Ceramic, Hardwood |
| Foundation Type | Concrete |
| Heating Fuel | Natural Gas |
| Heating Type | Forced Air |
| Stories Total | 1 |
| Size Interior | 2,000 - 2,500 Ft2 |
| Type | House |
| Utility Water | Municipal Water |
Parking
| Garage |
Land
| Acreage | No |
| Sewer | Sanitary Sewer |
| Size Depth | 114 Ft ,1 In |
| Size Frontage | 112 Ft ,1 In |
| Size Irregular | 112.1 X 114.1 Ft ; Unknown |
| Size Total Text | 112.1 X 114.1 Ft ; Unknown|under 1/2 Acre |
| Zoning Description | Residential |
Rooms
| Level | Type | Length | Width | Dimensions |
|---|---|---|---|---|
| Basement | Recreational, Games Room | Measurements not available | ||
| Main Level | Living Room | Measurements not available | ||
| Main Level | Dining Room | Measurements not available | ||
| Main Level | Kitchen | Measurements not available | ||
| Main Level | Family Room | Measurements not available | ||
| Main Level | Primary Bedroom | Measurements not available | ||
| Main Level | Bedroom 2 | Measurements not available | ||
| Main Level | Bedroom 3 | Measurements not available |
Utilities
| Cable | Installed |
| Sewer | Installed |
https://www.realtor.ca/real-estate/27873464/300-glenview-avenue-oshawa-northglen-northglen
Contact Us
Contact us for more information
Michael Adam Shuster
Salesperson
www.shusterrealestate.com/
9001 Dufferin St Unit A9
Thornhill, Ontario L4J 0H7
(905) 695-6195
(905) 695-6194



























