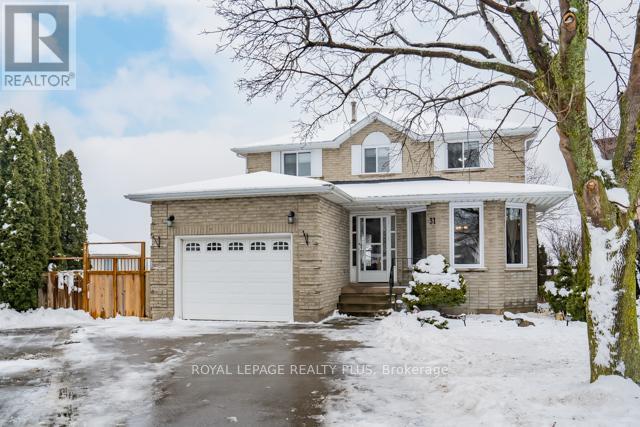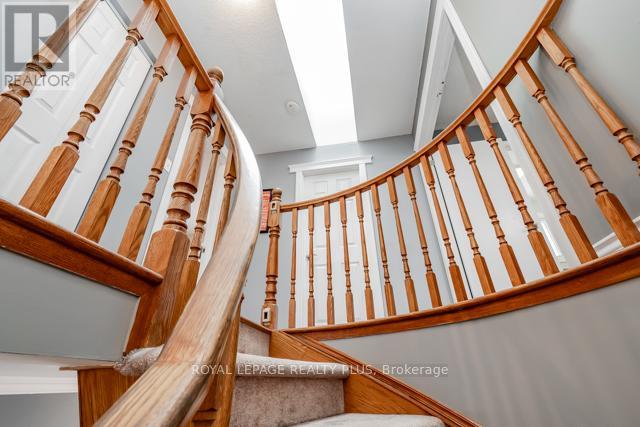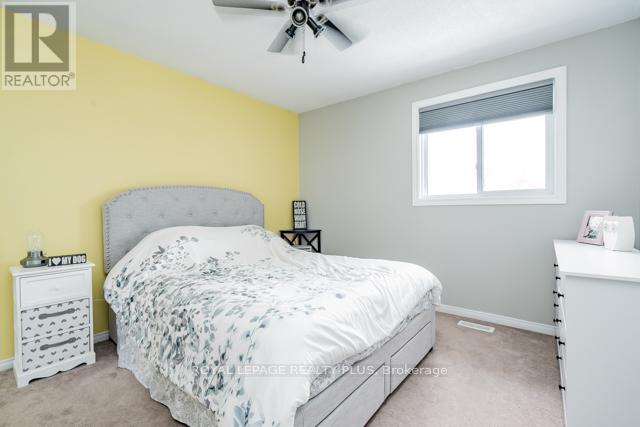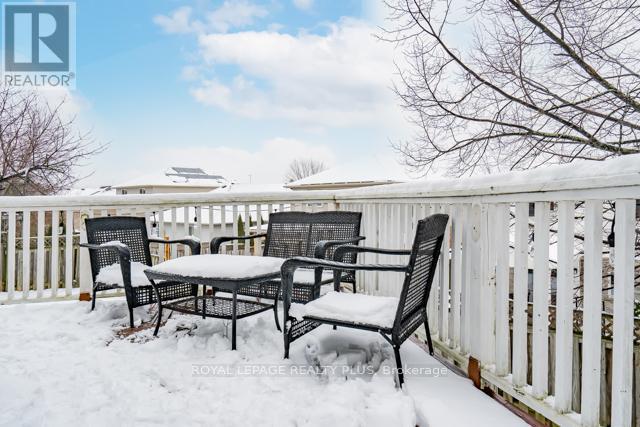31 Serafino Court Hamilton, Ontario L9B 1X3
$924,800
Solid brick detached home on a large pie shaped court in the West mountain area in a great family community. This 3 plus 1 bedroom and 3 baths has a fully finished basement with a walkout and a large wrap around deck which you can walk out from the breakfast area and kitchen. This home is 1990 sq ft with a large family room that has a fireplace. This home is close to schools, parks & St. Thomas More sports field, bus route and minutes to Meadowlands box stores. A must see. **** EXTRAS **** Fridge -2023, stove-2024, washer and dryer 2022, sky light, all new windows-2022, all window coverings, all light fixtures, hot water tank owned (id:24801)
Property Details
| MLS® Number | X11954329 |
| Property Type | Single Family |
| Community Name | Falkirk |
| Parking Space Total | 4 |
Building
| Bathroom Total | 3 |
| Bedrooms Above Ground | 3 |
| Bedrooms Below Ground | 1 |
| Bedrooms Total | 4 |
| Appliances | Water Heater |
| Basement Development | Finished |
| Basement Features | Walk Out |
| Basement Type | N/a (finished) |
| Construction Style Attachment | Detached |
| Cooling Type | Central Air Conditioning |
| Exterior Finish | Brick |
| Fireplace Present | Yes |
| Fireplace Total | 1 |
| Flooring Type | Laminate, Ceramic, Carpeted |
| Foundation Type | Poured Concrete |
| Half Bath Total | 1 |
| Heating Fuel | Natural Gas |
| Heating Type | Forced Air |
| Stories Total | 2 |
| Type | House |
| Utility Water | Municipal Water |
Parking
| Attached Garage |
Land
| Acreage | No |
| Sewer | Sanitary Sewer |
| Size Depth | 113 Ft ,4 In |
| Size Frontage | 34 Ft ,5 In |
| Size Irregular | 34.48 X 113.39 Ft ; 105.59, 113.67 |
| Size Total Text | 34.48 X 113.39 Ft ; 105.59, 113.67 |
Rooms
| Level | Type | Length | Width | Dimensions |
|---|---|---|---|---|
| Second Level | Primary Bedroom | 5.64 m | 3.35 m | 5.64 m x 3.35 m |
| Second Level | Bedroom 2 | 3.56 m | 3.33 m | 3.56 m x 3.33 m |
| Second Level | Bedroom 3 | 3.56 m | 3.3 m | 3.56 m x 3.3 m |
| Lower Level | Recreational, Games Room | 11.35 m | 3.2 m | 11.35 m x 3.2 m |
| Lower Level | Office | 3 m | 1.6 m | 3 m x 1.6 m |
| Lower Level | Bedroom 4 | 2.59 m | 2.11 m | 2.59 m x 2.11 m |
| Ground Level | Living Room | 5.59 m | 3.33 m | 5.59 m x 3.33 m |
| Ground Level | Dining Room | 3.02 m | 3.33 m | 3.02 m x 3.33 m |
| Ground Level | Kitchen | 2.54 m | 2.69 m | 2.54 m x 2.69 m |
| Ground Level | Eating Area | 3.07 m | 3.61 m | 3.07 m x 3.61 m |
| Ground Level | Family Room | 5.72 m | 3.33 m | 5.72 m x 3.33 m |
| Ground Level | Laundry Room | 2.41 m | 1.68 m | 2.41 m x 1.68 m |
https://www.realtor.ca/real-estate/27873896/31-serafino-court-hamilton-falkirk-falkirk
Contact Us
Contact us for more information
Helen M O'brecht
Salesperson
(416) 728-9270
www.helenobrechtrealestategta.com/
www.facebook.com/hobrecht1
www.linkedin.com/in/helen-o-brecht-1517a41a/
(905) 828-6550
(905) 828-1511










































