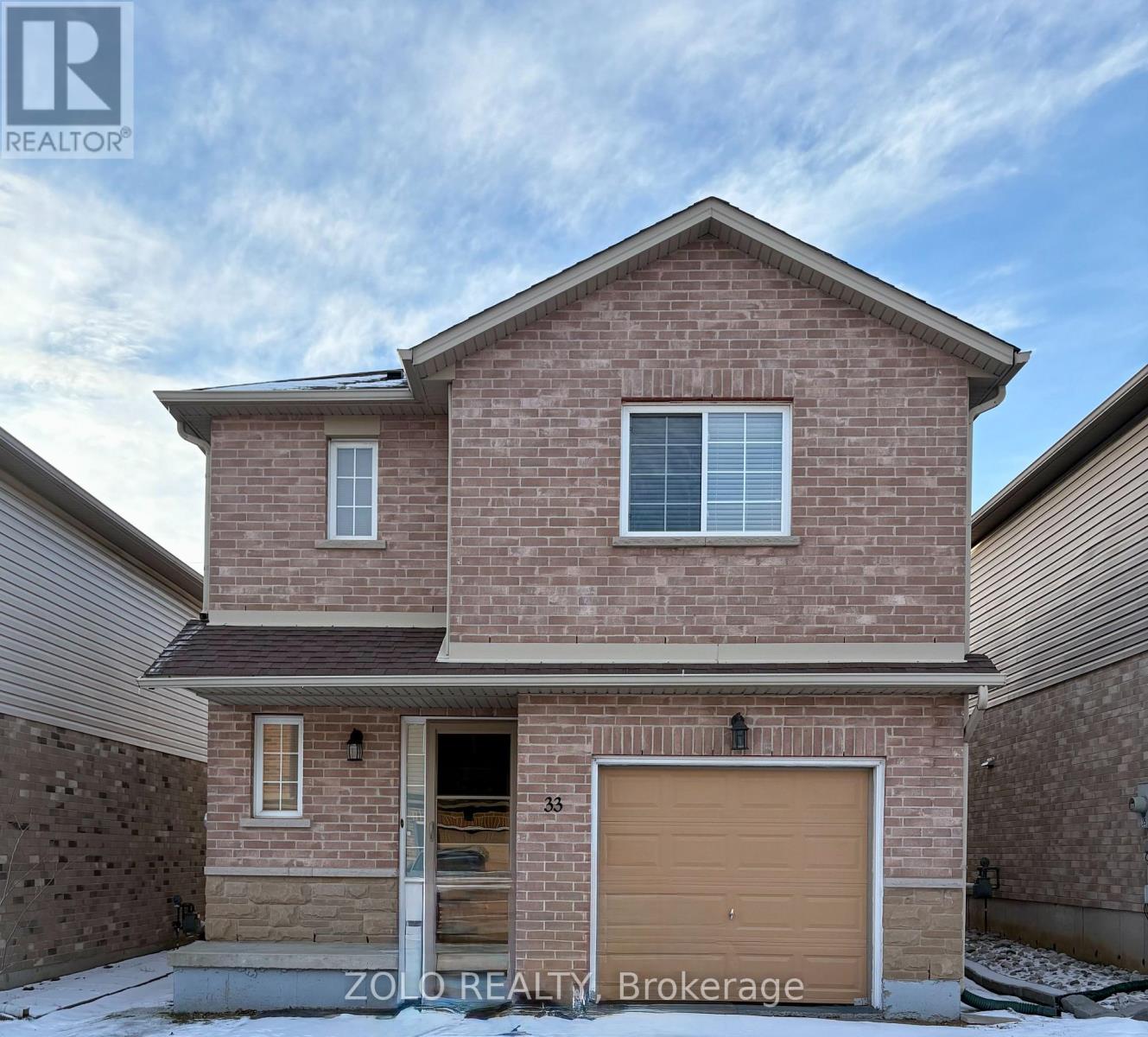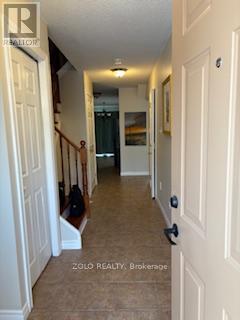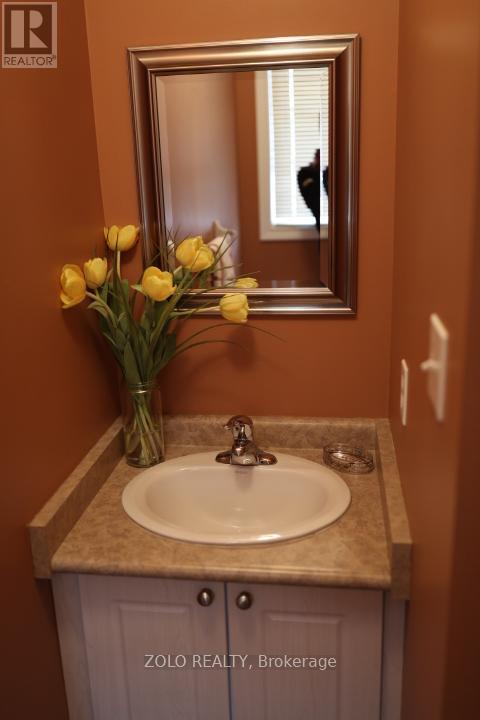33 Vennio Lane Hamilton, Ontario L9B 2Y6
$3,150 MonthlyParcel of Tied LandMaintenance, Parcel of Tied Land
$73.69 Monthly
Maintenance, Parcel of Tied Land
$73.69 MonthlySpacious, well maintained and freshly painted detached home in Hamilton Mountain. It offers 3 bedrooms, 2.5 baths and finished basement with easy access to highway, shopping, parks and schools. The basement has a new flooring and offers plenty of storage, cold room, laundry as well as additional room which could be used as a 4th bedroom, office, gym and/or anything you could dream of. The second floor offers huge walk in closet in the hallway, which could be converted into playroom, office or simply used as a storage or closet. You can access fully fenced backyard with the beautiful deck directly from your kitchen. Lots of natural light will make you happy all the time. POTL: road fee and visitor parking ($73.69) are included in lease price. **** EXTRAS **** Property is vacant and available asap. AAA clients only, rental application, credit score and report, proof of income required. Minimum 1 year lease. No pets. (id:24801)
Property Details
| MLS® Number | X11954448 |
| Property Type | Single Family |
| Community Name | Barnstown |
| Parking Space Total | 3 |
| Structure | Porch |
Building
| Bathroom Total | 3 |
| Bedrooms Above Ground | 3 |
| Bedrooms Total | 3 |
| Appliances | Central Vacuum, Dryer, Refrigerator, Stove, Washer, Window Coverings |
| Basement Development | Finished |
| Basement Type | N/a (finished) |
| Construction Style Attachment | Detached |
| Cooling Type | Central Air Conditioning |
| Exterior Finish | Brick Facing |
| Flooring Type | Hardwood, Ceramic, Carpeted |
| Foundation Type | Unknown |
| Half Bath Total | 1 |
| Heating Fuel | Natural Gas |
| Heating Type | Forced Air |
| Stories Total | 2 |
| Size Interior | 1,500 - 2,000 Ft2 |
| Type | House |
| Utility Water | Municipal Water |
Parking
| Garage |
Land
| Acreage | No |
| Fence Type | Fenced Yard |
| Sewer | Sanitary Sewer |
| Size Depth | 88 Ft ,7 In |
| Size Frontage | 30 Ft ,6 In |
| Size Irregular | 30.5 X 88.6 Ft |
| Size Total Text | 30.5 X 88.6 Ft|under 1/2 Acre |
Rooms
| Level | Type | Length | Width | Dimensions |
|---|---|---|---|---|
| Second Level | Primary Bedroom | 5.2 m | 4.3 m | 5.2 m x 4.3 m |
| Second Level | Bedroom 2 | 4.6 m | 3.25 m | 4.6 m x 3.25 m |
| Second Level | Bedroom 3 | 4.3 m | 3.3 m | 4.3 m x 3.3 m |
| Ground Level | Family Room | 6.5 m | 3.3 m | 6.5 m x 3.3 m |
| Ground Level | Kitchen | 3.35 m | 2.87 m | 3.35 m x 2.87 m |
| Ground Level | Eating Area | 3.1 m | 3.3 m | 3.1 m x 3.3 m |
https://www.realtor.ca/real-estate/27874168/33-vennio-lane-hamilton-barnstown-barnstown
Contact Us
Contact us for more information
Aldona Mamaghan
Salesperson
5700 Yonge St #1900, 106458
Toronto, Ontario M2M 4K2
(416) 898-8932
(416) 981-3248
www.zolo.ca/






















