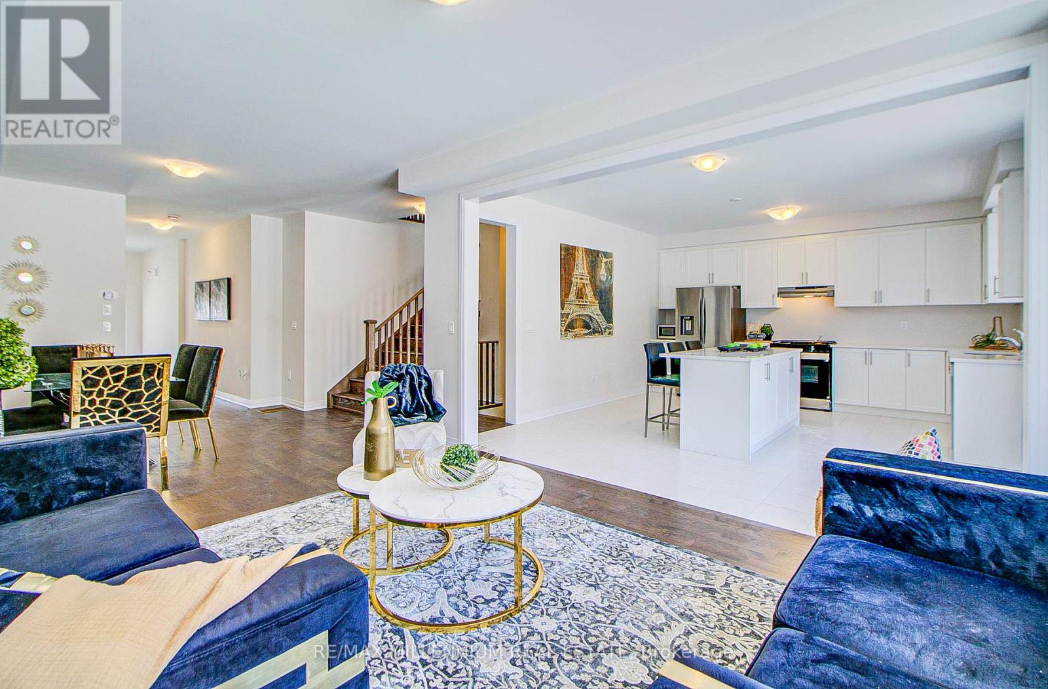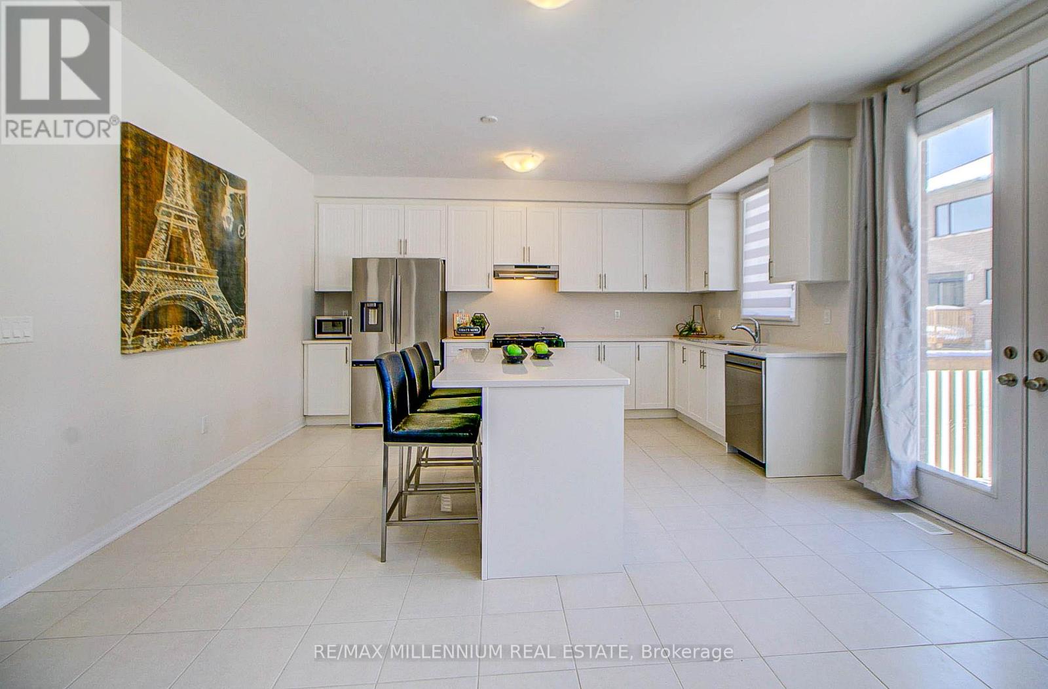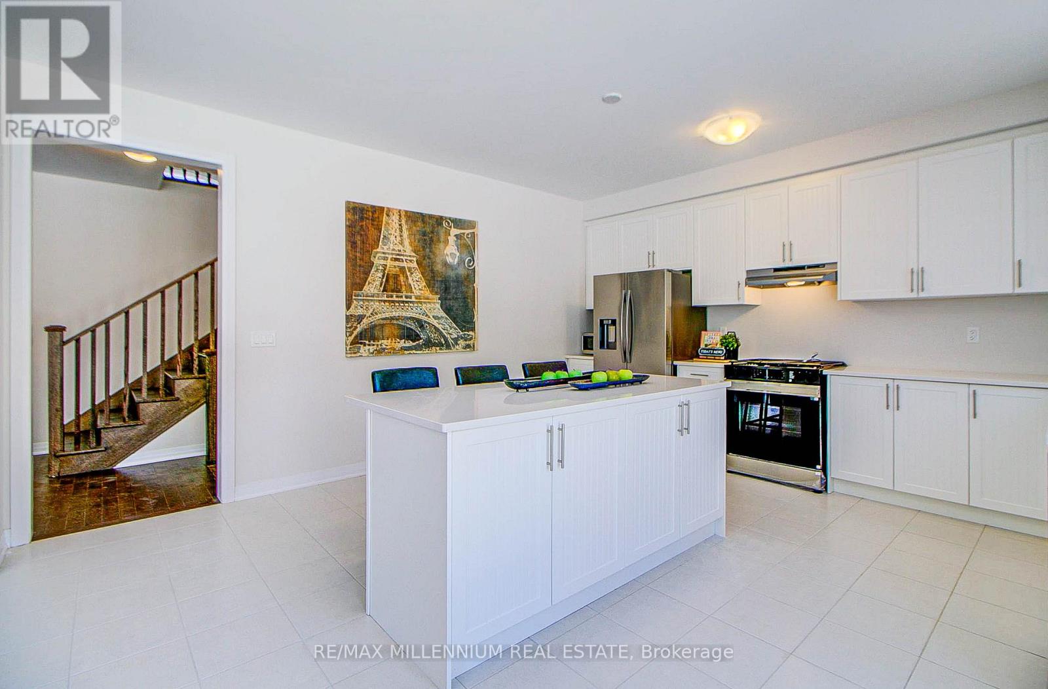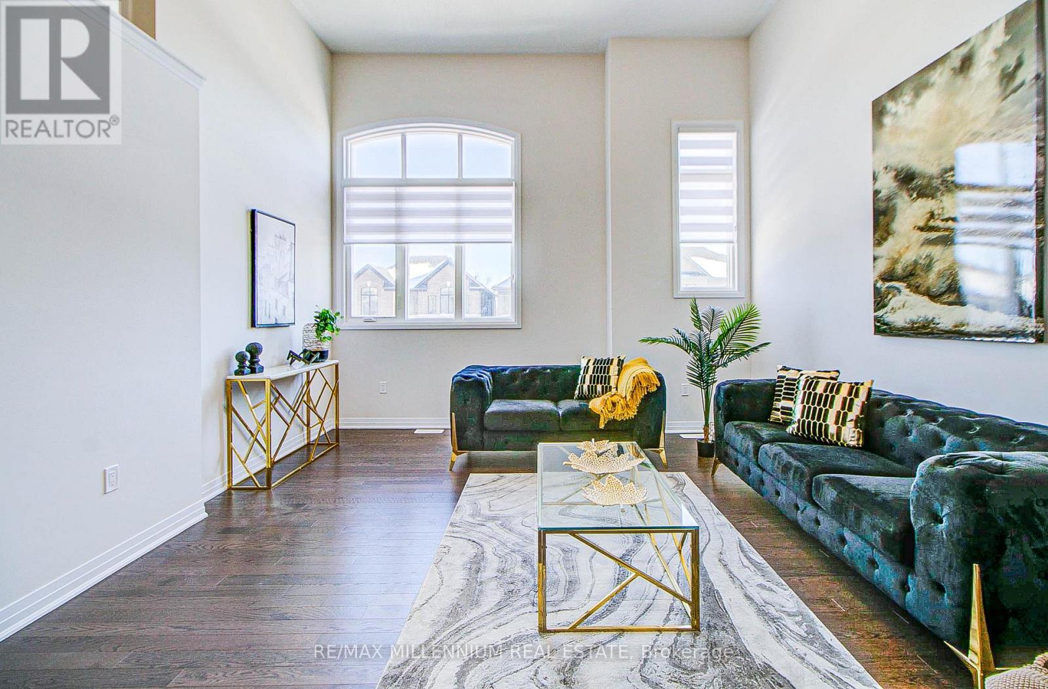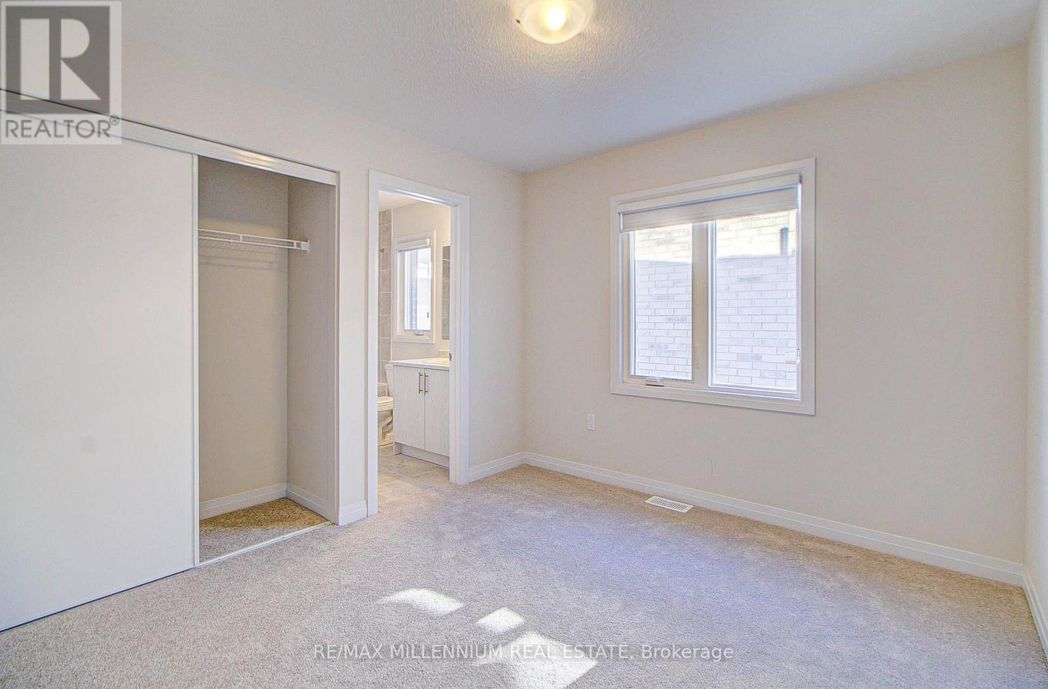20 Tyler Avenue N Erin, Ontario N0B 1T0
$1,169,900
!! Nestled in the peaceful, scenic town of Erin!! Brand-new, never-lived-in detached home offers the perfect blend of modern design and small-town charm!! Boasts 4 spacious bedrooms, 3.5 sleek bathrooms, and bright, open interiors bathed in natural light. Designed with comfort and style in mind, this home provides ample space for both relaxation and everyday living you'll enjoy the serenity of the countryside while staying close to all the amenities you need !!! Modern features include stainless steel appliances and a double car garage. This property provides the perfect blend of tranquility and elegance. Don't miss this incredible opportunity to own a brand-new home at Great Price. (id:24801)
Property Details
| MLS® Number | X11954455 |
| Property Type | Single Family |
| Community Name | Erin |
| Parking Space Total | 6 |
Building
| Bathroom Total | 4 |
| Bedrooms Above Ground | 4 |
| Bedrooms Total | 4 |
| Amenities | Fireplace(s) |
| Basement Development | Unfinished |
| Basement Features | Separate Entrance |
| Basement Type | N/a (unfinished) |
| Construction Style Attachment | Detached |
| Exterior Finish | Brick |
| Fire Protection | Smoke Detectors |
| Flooring Type | Carpeted, Tile |
| Foundation Type | Concrete |
| Half Bath Total | 1 |
| Heating Fuel | Natural Gas |
| Heating Type | Forced Air |
| Stories Total | 2 |
| Size Interior | 2,500 - 3,000 Ft2 |
| Type | House |
| Utility Water | Municipal Water |
Parking
| Attached Garage |
Land
| Acreage | No |
| Sewer | Sanitary Sewer |
| Size Depth | 91 Ft ,2 In |
| Size Frontage | 36 Ft ,1 In |
| Size Irregular | 36.1 X 91.2 Ft |
| Size Total Text | 36.1 X 91.2 Ft |
Rooms
| Level | Type | Length | Width | Dimensions |
|---|---|---|---|---|
| Second Level | Primary Bedroom | 3.84 m | 4.87 m | 3.84 m x 4.87 m |
| Second Level | Laundry Room | 2.65 m | 2.43 m | 2.65 m x 2.43 m |
| Main Level | Foyer | 2.74 m | 3.07 m | 2.74 m x 3.07 m |
| Main Level | Mud Room | 2.07 m | 1.55 m | 2.07 m x 1.55 m |
| Main Level | Eating Area | 5.05 m | 4.88 m | 5.05 m x 4.88 m |
| Main Level | Family Room | 5.52 m | 3.35 m | 5.52 m x 3.35 m |
| Main Level | Kitchen | 5.05 m | 4.88 m | 5.05 m x 4.88 m |
| Other | Family Room | Measurements not available | ||
| Upper Level | Bedroom 2 | 5.53 m | 3.29 m | 5.53 m x 3.29 m |
| Upper Level | Bedroom 3 | 3.05 m | 3.5 m | 3.05 m x 3.5 m |
Utilities
| Cable | Installed |
| Sewer | Installed |
https://www.realtor.ca/real-estate/27874169/20-tyler-avenue-n-erin-erin
Contact Us
Contact us for more information
Ranjit Gill
Salesperson
(647) 281-2890
www.ranjitrealestate.com/
www.linkedin.com/in/ranjit-singh-1372253a
81 Zenway Blvd #25
Woodbridge, Ontario L4H 0S5
(905) 265-2200
(905) 265-2203











