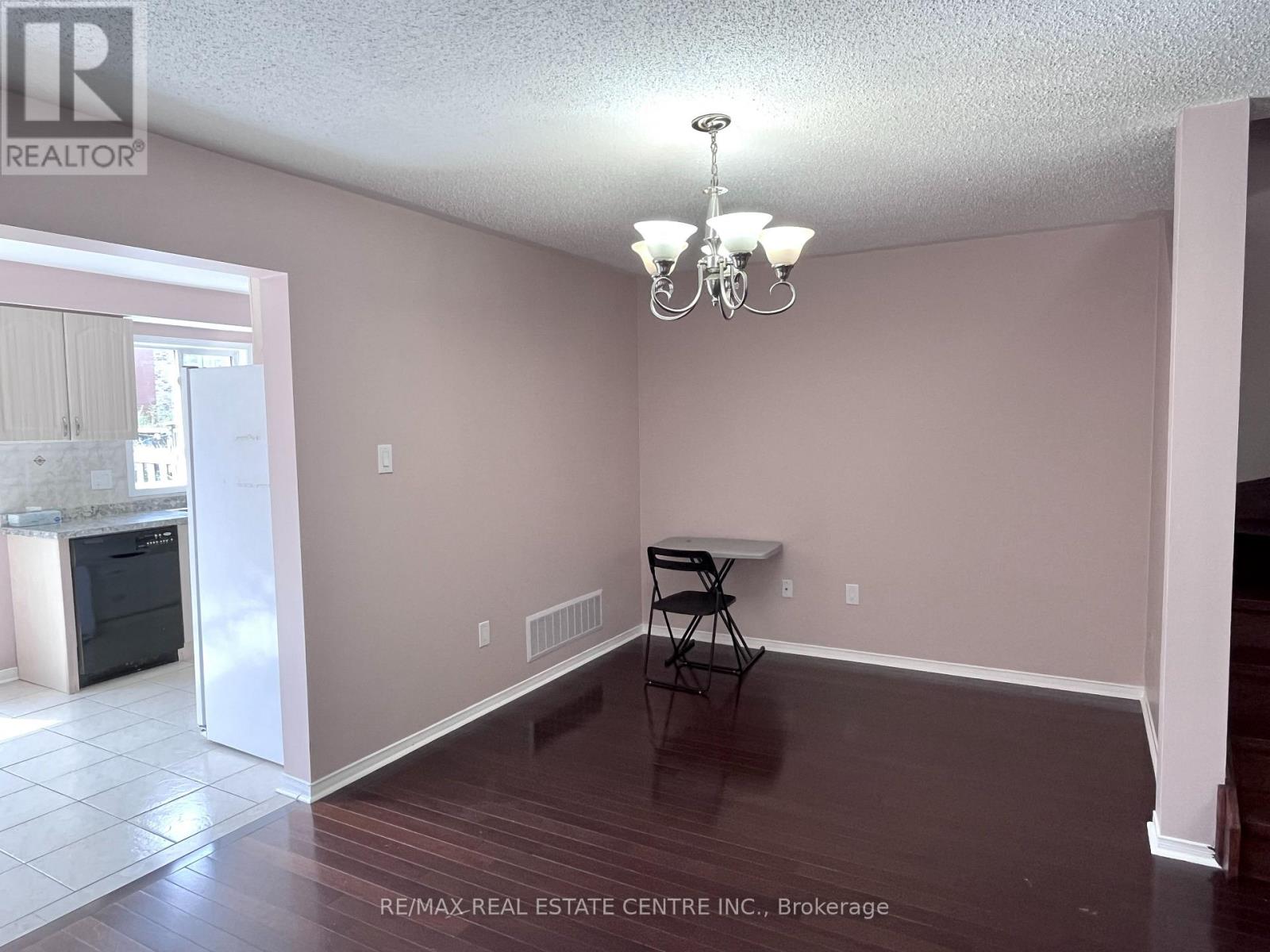51 Whiteface Crescent Brampton, Ontario L6X 4X3
3 Bedroom
3 Bathroom
1,500 - 2,000 ft2
Fireplace
Central Air Conditioning
Forced Air
$2,700 Monthly
Full House For Rent. 3 Br + 2.5 Washroom Including A Fully Finished Basement. A Very Spacious Semi. Large Rooms, Brand New Flooring On 2nd Flr, New Kitchen Counters, Updated Baths, Hardwood Floors On Main Level, Fully Fenced Large Backyard & Spacious Bedrooms. In Ground Sprinkler System. Shopping Plaza And Public Transit Are Located At A Walking Distance. Excellent Neighbourhood, Close To Montessori & Elementary Schools & Shopping. **** EXTRAS **** Fridge, Stove, B/I Microwave, B/I Dishwasher, Washer & Dryer, All Elfs, Blinds (id:24801)
Property Details
| MLS® Number | W11954148 |
| Property Type | Single Family |
| Community Name | Fletcher's Meadow |
| Amenities Near By | Place Of Worship, Schools |
| Community Features | Community Centre |
| Parking Space Total | 3 |
Building
| Bathroom Total | 3 |
| Bedrooms Above Ground | 3 |
| Bedrooms Total | 3 |
| Basement Development | Finished |
| Basement Type | N/a (finished) |
| Construction Style Attachment | Semi-detached |
| Cooling Type | Central Air Conditioning |
| Exterior Finish | Brick |
| Fireplace Present | Yes |
| Flooring Type | Hardwood, Ceramic, Laminate, Carpeted |
| Foundation Type | Concrete |
| Half Bath Total | 1 |
| Heating Fuel | Natural Gas |
| Heating Type | Forced Air |
| Stories Total | 2 |
| Size Interior | 1,500 - 2,000 Ft2 |
| Type | House |
| Utility Water | Municipal Water |
Parking
| Attached Garage |
Land
| Acreage | No |
| Land Amenities | Place Of Worship, Schools |
| Sewer | Sanitary Sewer |
| Size Depth | 111 Ft |
| Size Frontage | 29 Ft |
| Size Irregular | 29 X 111 Ft |
| Size Total Text | 29 X 111 Ft |
Rooms
| Level | Type | Length | Width | Dimensions |
|---|---|---|---|---|
| Second Level | Bedroom 2 | 3.95 m | 3.45 m | 3.95 m x 3.45 m |
| Second Level | Bedroom 3 | 3.4 m | 3.35 m | 3.4 m x 3.35 m |
| Basement | Recreational, Games Room | 6.5 m | 3.2 m | 6.5 m x 3.2 m |
| Main Level | Living Room | 7.7 m | 3.35 m | 7.7 m x 3.35 m |
| Main Level | Dining Room | 5.2 m | 3.35 m | 5.2 m x 3.35 m |
| Main Level | Kitchen | 5.8 m | 5.7 m | 5.8 m x 5.7 m |
| Main Level | Primary Bedroom | 5.44 m | 4.44 m | 5.44 m x 4.44 m |
Contact Us
Contact us for more information
Pratham Kalia
Broker
www.pkaliarealty.com/
RE/MAX Real Estate Centre Inc.
1140 Burnhamthorpe Rd W #141-A
Mississauga, Ontario L5C 4E9
1140 Burnhamthorpe Rd W #141-A
Mississauga, Ontario L5C 4E9
(905) 270-2000
(905) 270-0047























