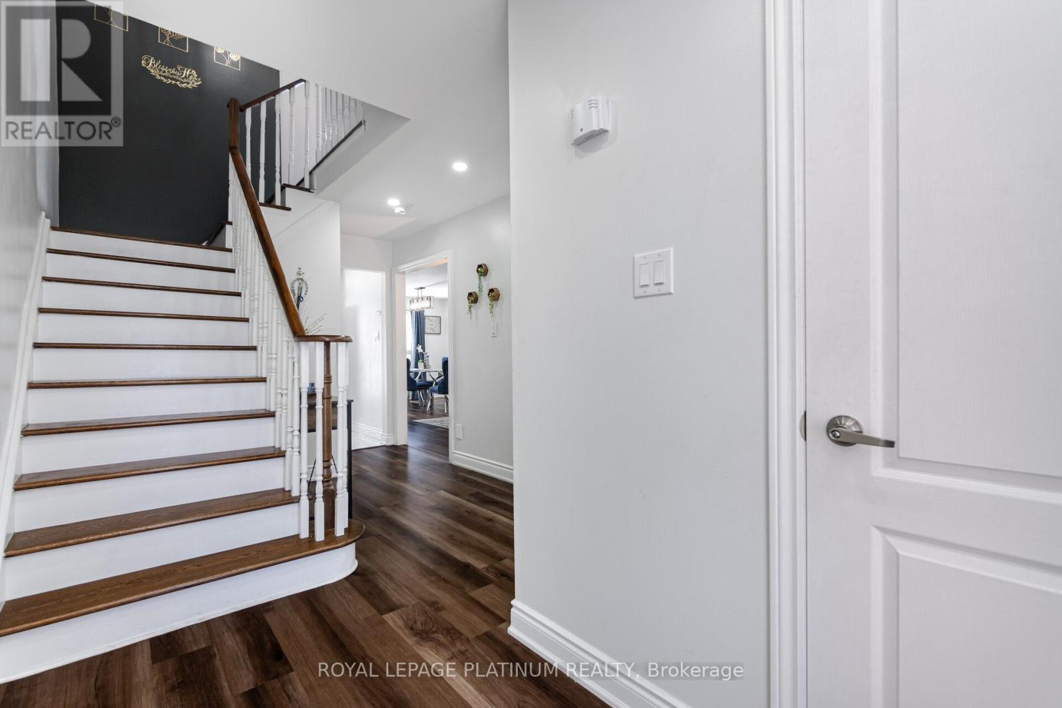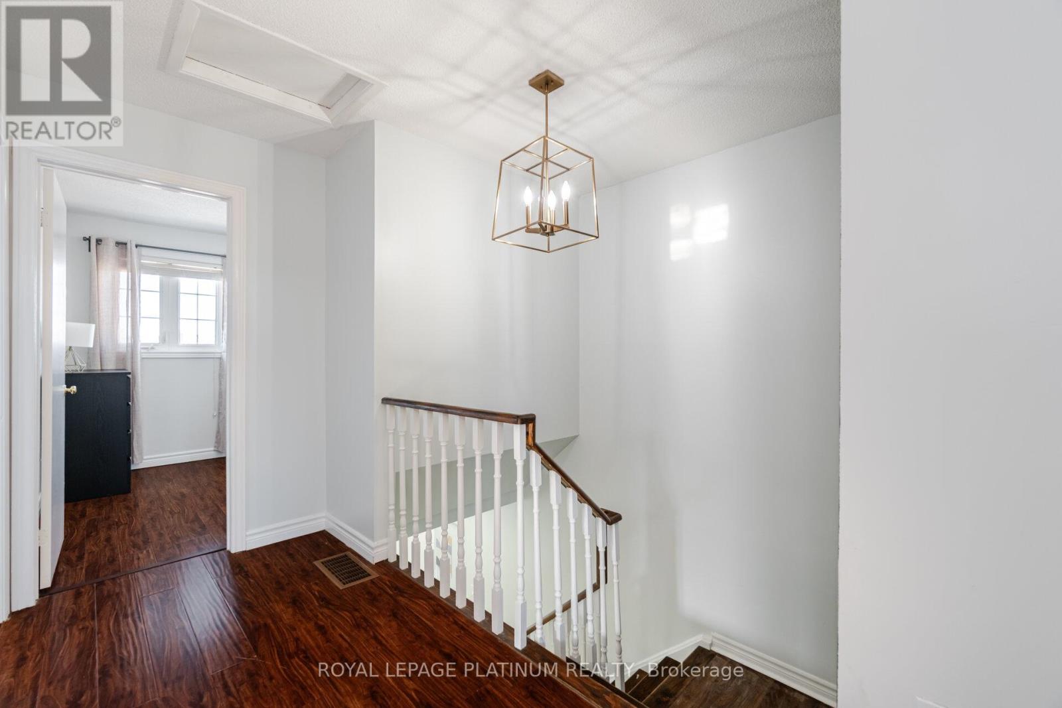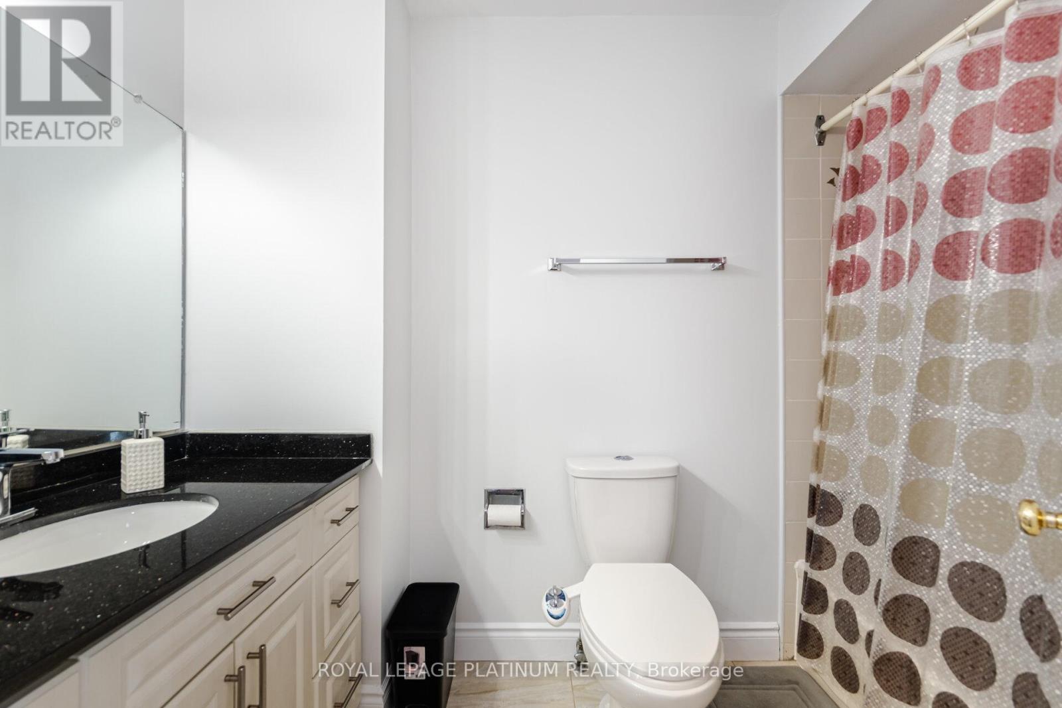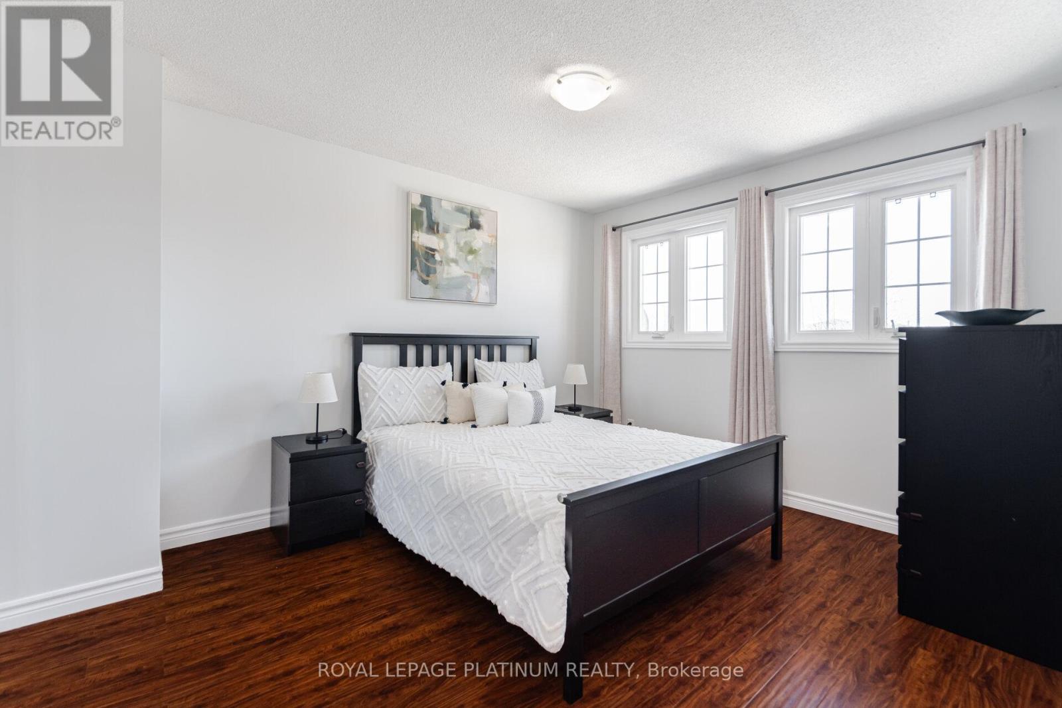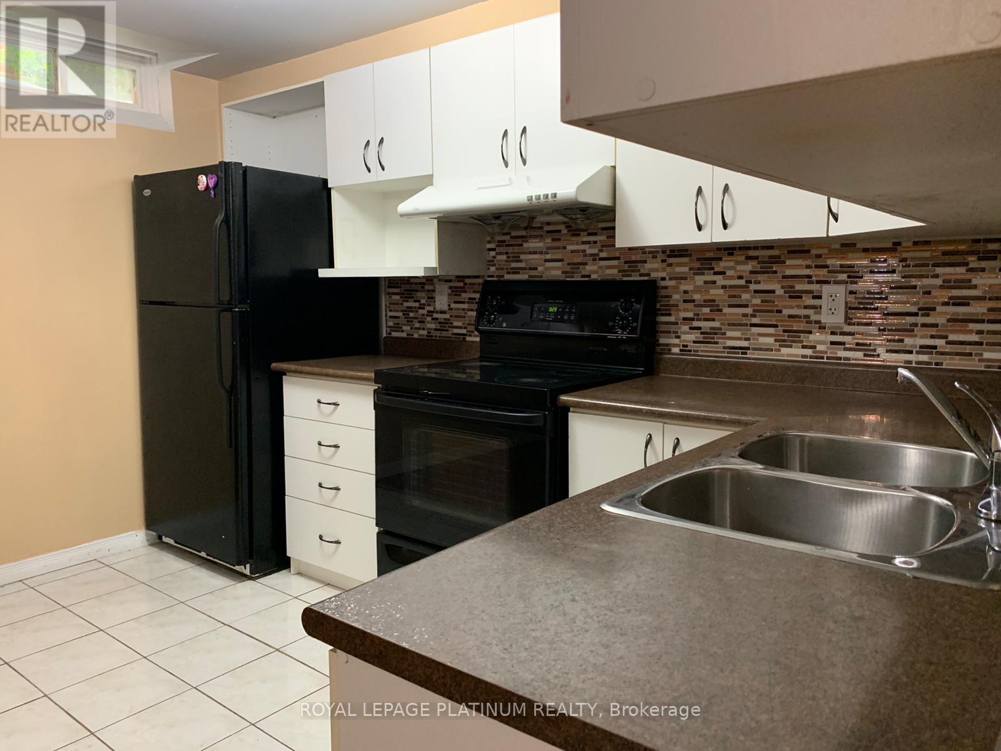173 Wexford Road Brampton, Ontario L6Z 2P8
$899,000
Fantastic Opportunity! Stunning Family Home In Sought After Area In Heart lake. Walking Distance To Parks, Schools, Grocery Stores/Plaza. Min To 410,403, Hwy 10. Inviting Foyer Leading To Cozy Family Room Fireplace, Large Combination LR/DR. Spacious Family Size Eat In Kitchen, Stainless Steel Appliances, Loads Of Cupboards & Counters, W/O To Fenced Yard. 2nd Floor Features Large Master 4Pc Ensuite W/I Closet & 2 Other Bedrooms & Family Bath. 2 Bedroom Basement Apartment Separate Entrance -4Pc Bath Plus Rec Room In Basement (id:24801)
Open House
This property has open houses!
2:00 pm
Ends at:4:00 pm
2:00 pm
Ends at:4:00 pm
Property Details
| MLS® Number | W11952948 |
| Property Type | Single Family |
| Community Name | Heart Lake West |
| Parking Space Total | 4 |
Building
| Bathroom Total | 4 |
| Bedrooms Above Ground | 3 |
| Bedrooms Below Ground | 1 |
| Bedrooms Total | 4 |
| Appliances | Central Vacuum |
| Basement Features | Apartment In Basement, Separate Entrance |
| Basement Type | N/a |
| Construction Style Attachment | Detached |
| Cooling Type | Central Air Conditioning |
| Exterior Finish | Brick |
| Flooring Type | Parquet, Hardwood, Laminate |
| Foundation Type | Poured Concrete |
| Half Bath Total | 1 |
| Heating Fuel | Natural Gas |
| Heating Type | Forced Air |
| Stories Total | 2 |
| Type | House |
| Utility Water | Municipal Water |
Parking
| Attached Garage |
Land
| Acreage | No |
| Sewer | Sanitary Sewer |
| Size Depth | 100 Ft ,3 In |
| Size Frontage | 30 Ft ,1 In |
| Size Irregular | 30.1 X 100.31 Ft |
| Size Total Text | 30.1 X 100.31 Ft |
Rooms
| Level | Type | Length | Width | Dimensions |
|---|---|---|---|---|
| Second Level | Primary Bedroom | 4.85 m | 4.4 m | 4.85 m x 4.4 m |
| Second Level | Bedroom 2 | 3.2 m | 2.73 m | 3.2 m x 2.73 m |
| Second Level | Bedroom 3 | 3.93 m | 3.22 m | 3.93 m x 3.22 m |
| Basement | Bedroom 4 | 2.74 m | 4.2 m | 2.74 m x 4.2 m |
| Basement | Recreational, Games Room | 3.04 m | 5.63 m | 3.04 m x 5.63 m |
| Main Level | Living Room | 6.46 m | 3.5 m | 6.46 m x 3.5 m |
| Main Level | Kitchen | 4.73 m | 3.35 m | 4.73 m x 3.35 m |
| Main Level | Family Room | 3.96 m | 3.54 m | 3.96 m x 3.54 m |
Contact Us
Contact us for more information
Jag Ghuman
Broker
www.jagghuman.com/
www.facebook.com/profile.php?id=100010134607238
2 County Court Blvd #202
Brampton, Ontario L6W 3W8
(905) 451-3999
(905) 451-3666
www.royallepageplatinumrealty.ca/
Jatin Arora
Broker
homesbyjatin.com/
2 County Court Blvd #202
Brampton, Ontario L6W 3W8
(905) 451-3999
(905) 451-3666
www.royallepageplatinumrealty.ca/







