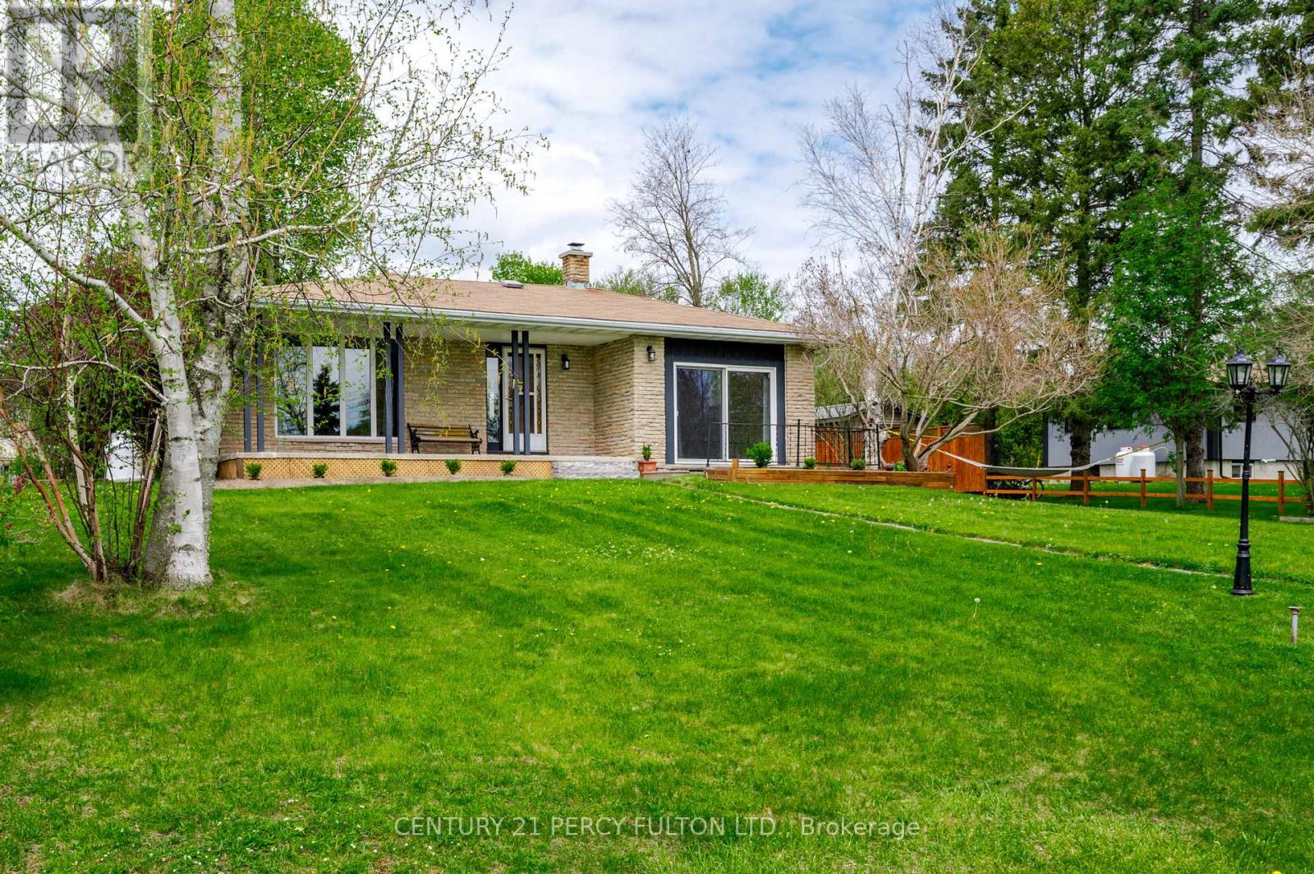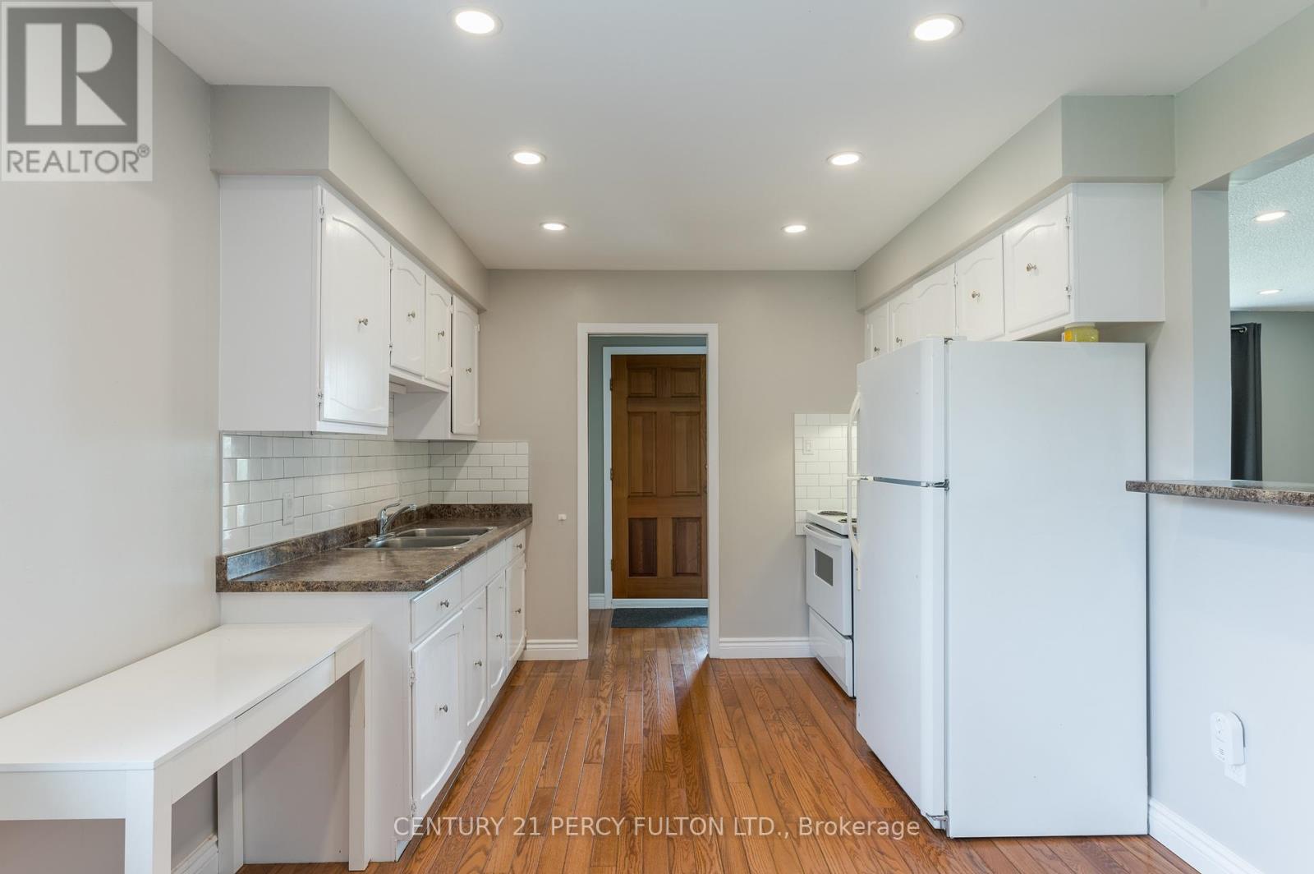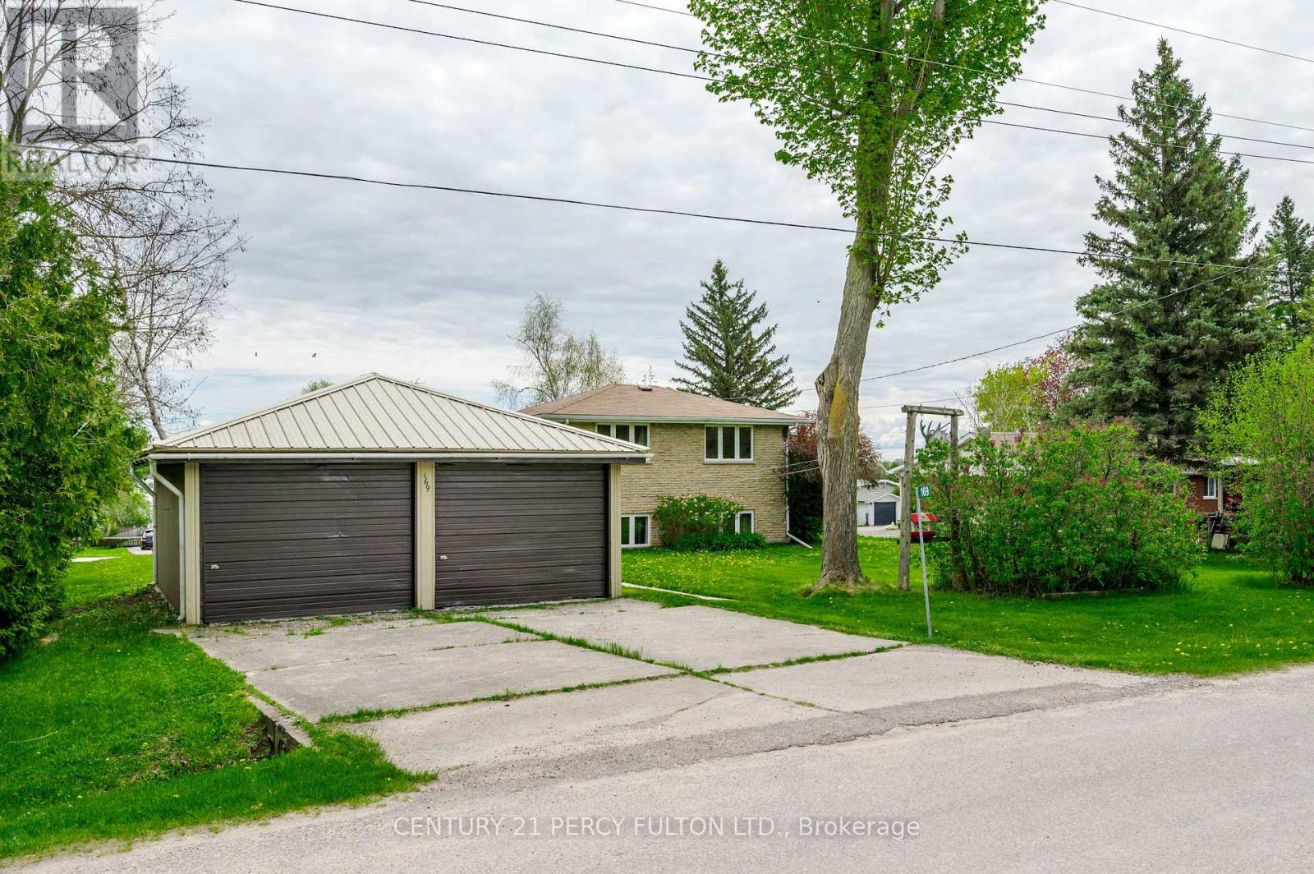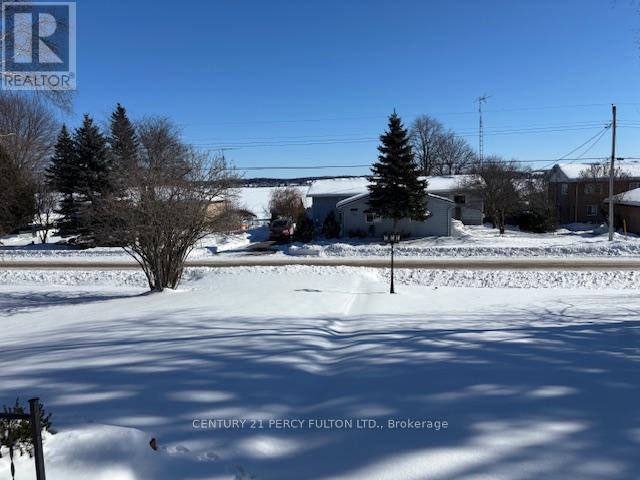169 Victoria Drive Kawartha Lakes, Ontario K0M 1G0
$709,900
Welcome to this exceptional, quality-built 4-bedroom brick backsplit, nestled in the desirable Southview Estates, right on the shores of Sturgeon Lake. Experience the charm of rural living in the beautiful Kawarthas, while still being close to all the amenities Lindsay has to offer. Meticulously maintained and thoughtfully upgraded, this home boasts a newer furnace, shingles, and vinyl windows. Spacious and filled with natural light, it features generously-sized rooms with gleaming hardwood floors throughout. Outside, you'll find plenty of space to relax and entertain, all while enjoying scenic views of the lake. The double detached garage provides ample parking for two vehicles or the perfect space for your recreational toys. **EXTRAS** Dock privileges available through the Community Association (id:24801)
Property Details
| MLS® Number | X11953010 |
| Property Type | Single Family |
| Community Name | Rural Fenelon |
| Parking Space Total | 4 |
Building
| Bathroom Total | 2 |
| Bedrooms Above Ground | 4 |
| Bedrooms Total | 4 |
| Appliances | Dryer, Refrigerator, Stove, Washer |
| Basement Development | Unfinished |
| Basement Type | N/a (unfinished) |
| Construction Style Attachment | Detached |
| Construction Style Split Level | Backsplit |
| Cooling Type | Central Air Conditioning |
| Exterior Finish | Brick |
| Flooring Type | Hardwood |
| Foundation Type | Block |
| Half Bath Total | 1 |
| Heating Fuel | Propane |
| Heating Type | Forced Air |
| Type | House |
| Utility Water | Municipal Water |
Parking
| Detached Garage |
Land
| Acreage | No |
| Sewer | Septic System |
| Size Depth | 150 Ft |
| Size Frontage | 100 Ft |
| Size Irregular | 100 X 150 Ft ; *98.96 X 153.23 As Per Geow. |
| Size Total Text | 100 X 150 Ft ; *98.96 X 153.23 As Per Geow. |
Rooms
| Level | Type | Length | Width | Dimensions |
|---|---|---|---|---|
| Basement | Laundry Room | 6.3 m | 3.9 m | 6.3 m x 3.9 m |
| Basement | Utility Room | 6.4 m | 3 m | 6.4 m x 3 m |
| Lower Level | Bedroom 3 | 2.9 m | 3.4 m | 2.9 m x 3.4 m |
| Lower Level | Bedroom 4 | 3.4 m | 3.4 m | 3.4 m x 3.4 m |
| Main Level | Living Room | 6.5 m | 4 m | 6.5 m x 4 m |
| Main Level | Kitchen | 5 m | 3 m | 5 m x 3 m |
| Main Level | Family Room | 6.1 m | 3.6 m | 6.1 m x 3.6 m |
| Upper Level | Bedroom | 3.5 m | 3.5 m | 3.5 m x 3.5 m |
| Upper Level | Bedroom 2 | 2.9 m | 2.8 m | 2.9 m x 2.8 m |
https://www.realtor.ca/real-estate/27871241/169-victoria-drive-kawartha-lakes-rural-fenelon
Contact Us
Contact us for more information
Scott R Horslin
Broker
(416) 298-8200
(416) 298-6602
HTTP://www.c21percyfulton.com











































