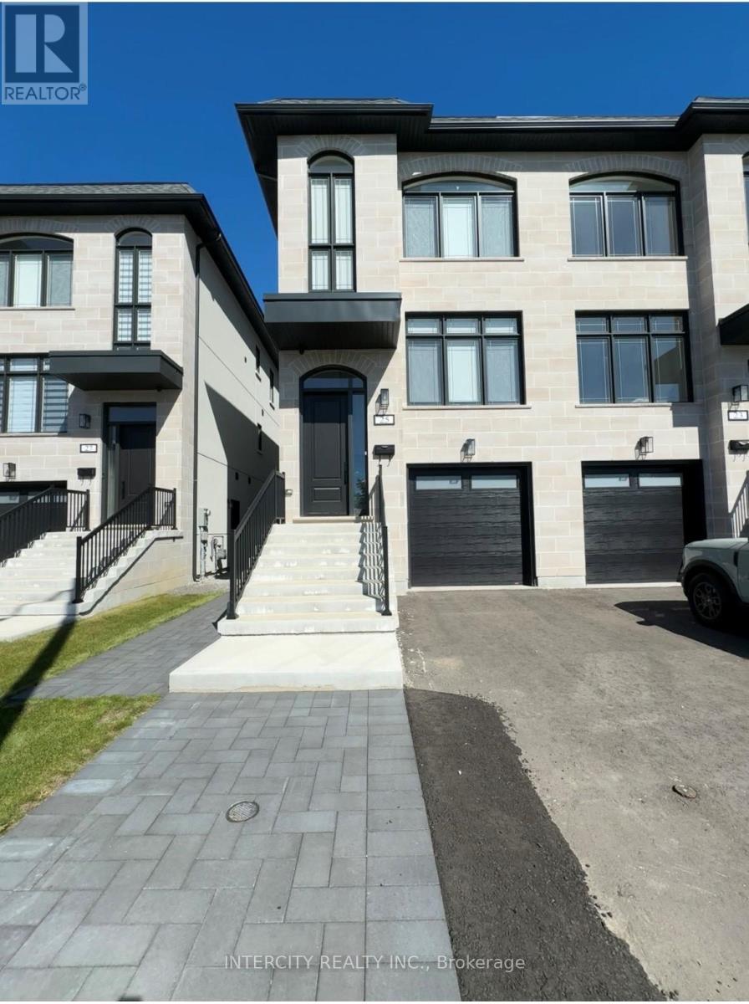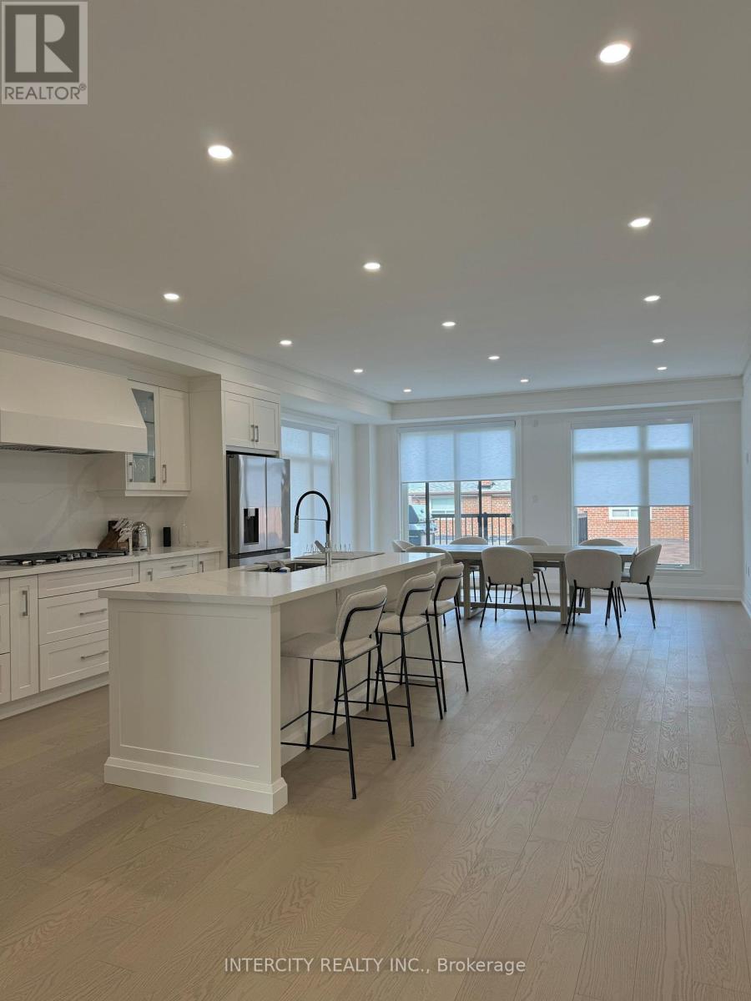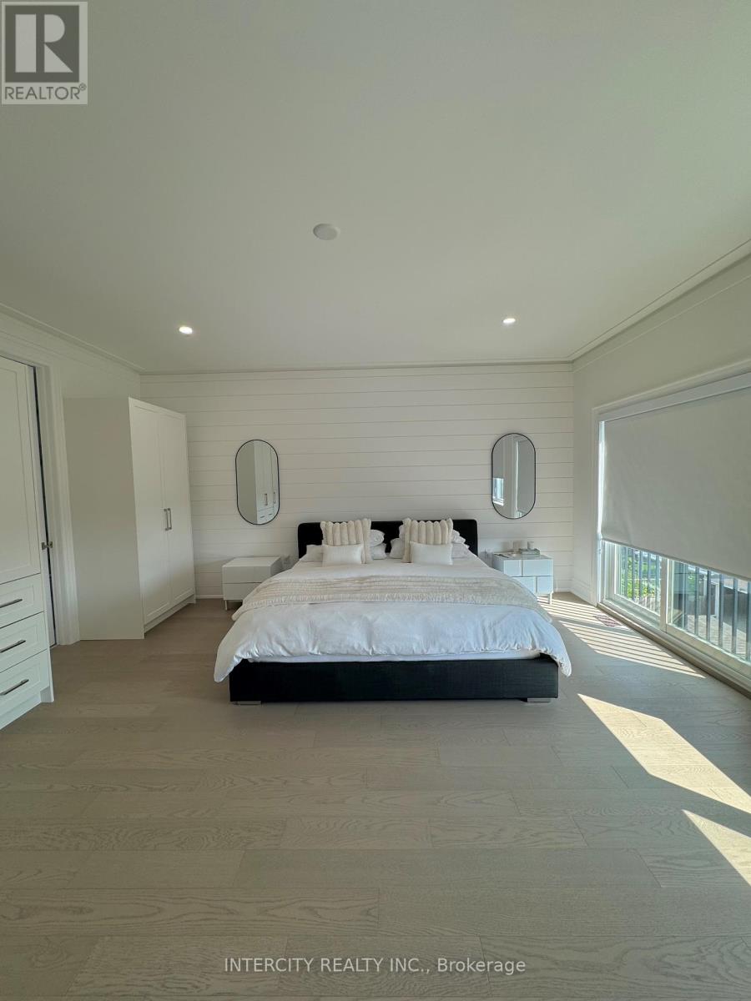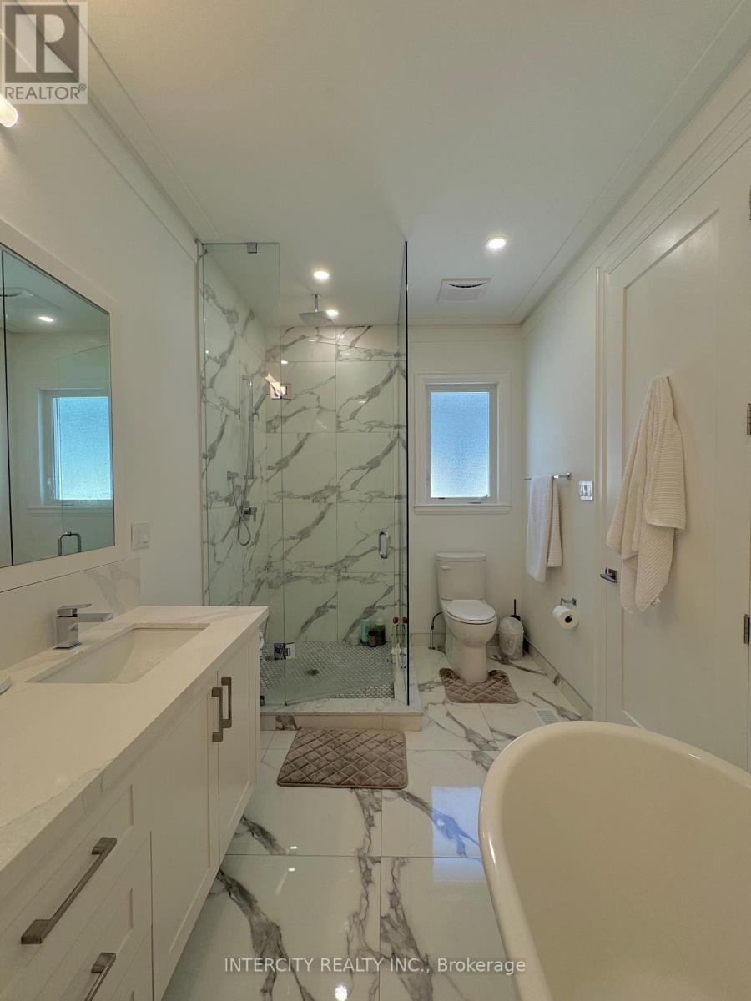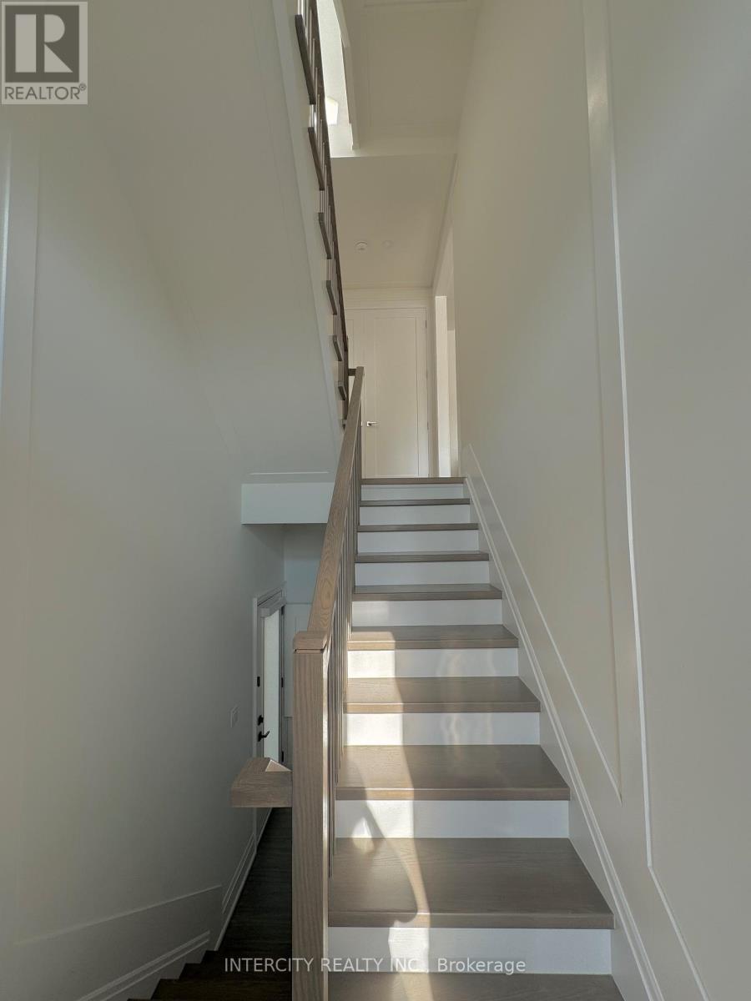25 St Gaspar Court Toronto, Ontario M9L 1K9
3 Bedroom
4 Bathroom
2,000 - 2,500 ft2
Central Air Conditioning
Forced Air
$1,399,000
Luxury At Its Best, Freehold Semi Detached 2600 Sqft Over Three Floors Of Finished Living space. Walk-Out Basement, Separate Entrance To Basement Perfect For Additional Rental Income. Interlocking Patio And Walk Way. Modern Thru-Out, Loaded With Top Of The Line Finishing's. Modern Kitchens. A Must To See (id:24801)
Property Details
| MLS® Number | W11952550 |
| Property Type | Single Family |
| Community Name | Humber Summit |
| Equipment Type | Water Heater - Gas |
| Features | In-law Suite |
| Parking Space Total | 3 |
| Rental Equipment Type | Water Heater - Gas |
Building
| Bathroom Total | 4 |
| Bedrooms Above Ground | 3 |
| Bedrooms Total | 3 |
| Appliances | Garage Door Opener Remote(s), Oven - Built-in, Central Vacuum, Dishwasher, Range, Refrigerator, Window Coverings |
| Basement Development | Finished |
| Basement Features | Separate Entrance, Walk Out |
| Basement Type | N/a (finished) |
| Construction Style Attachment | Semi-detached |
| Cooling Type | Central Air Conditioning |
| Exterior Finish | Stucco |
| Flooring Type | Hardwood, Laminate |
| Foundation Type | Brick |
| Heating Fuel | Natural Gas |
| Heating Type | Forced Air |
| Stories Total | 2 |
| Size Interior | 2,000 - 2,500 Ft2 |
| Type | House |
| Utility Water | Municipal Water |
Parking
| Garage |
Land
| Acreage | No |
| Sewer | Sanitary Sewer |
| Size Depth | 106 Ft ,4 In |
| Size Frontage | 22 Ft ,9 In |
| Size Irregular | 22.8 X 106.4 Ft |
| Size Total Text | 22.8 X 106.4 Ft |
Rooms
| Level | Type | Length | Width | Dimensions |
|---|---|---|---|---|
| Second Level | Primary Bedroom | 5.1 m | 5 m | 5.1 m x 5 m |
| Second Level | Bedroom 2 | 3.14 m | 3.73 m | 3.14 m x 3.73 m |
| Second Level | Bedroom 3 | 3.09 m | 3 m | 3.09 m x 3 m |
| Basement | Kitchen | 5.08 m | 5.68 m | 5.08 m x 5.68 m |
| Basement | Recreational, Games Room | 4.19 m | 4 m | 4.19 m x 4 m |
| Main Level | Family Room | 3.14 m | 9.04 m | 3.14 m x 9.04 m |
| Main Level | Kitchen | 5.09 m | 5.51 m | 5.09 m x 5.51 m |
| Main Level | Dining Room | 3.6 m | 5.09 m | 3.6 m x 5.09 m |
https://www.realtor.ca/real-estate/27869887/25-st-gaspar-court-toronto-humber-summit-humber-summit
Contact Us
Contact us for more information
Vince Carere
Broker
Intercity Realty Inc.
3600 Langstaff Rd., Ste14
Vaughan, Ontario L4L 9E7
3600 Langstaff Rd., Ste14
Vaughan, Ontario L4L 9E7
(416) 798-7070
(905) 851-8794


