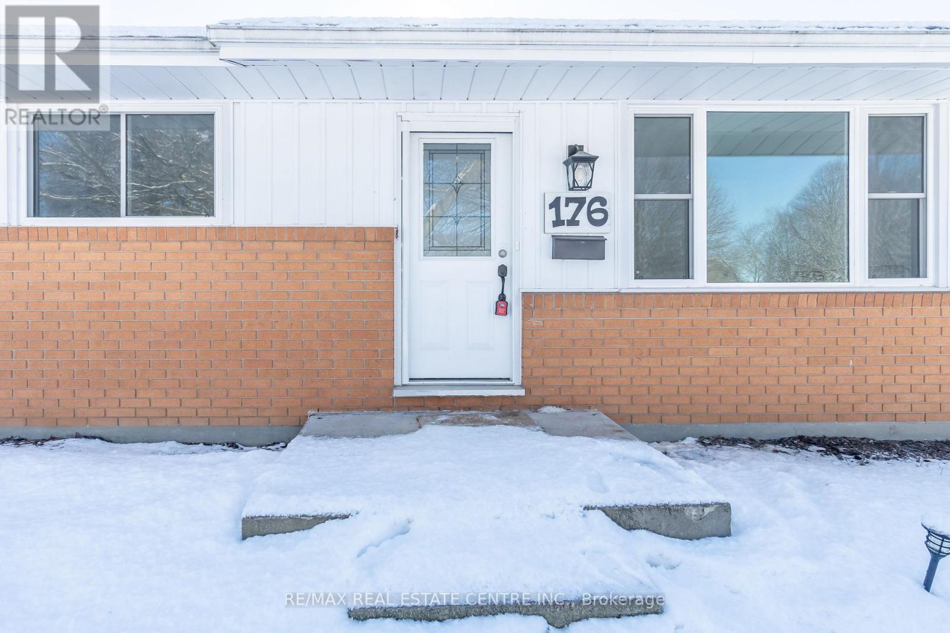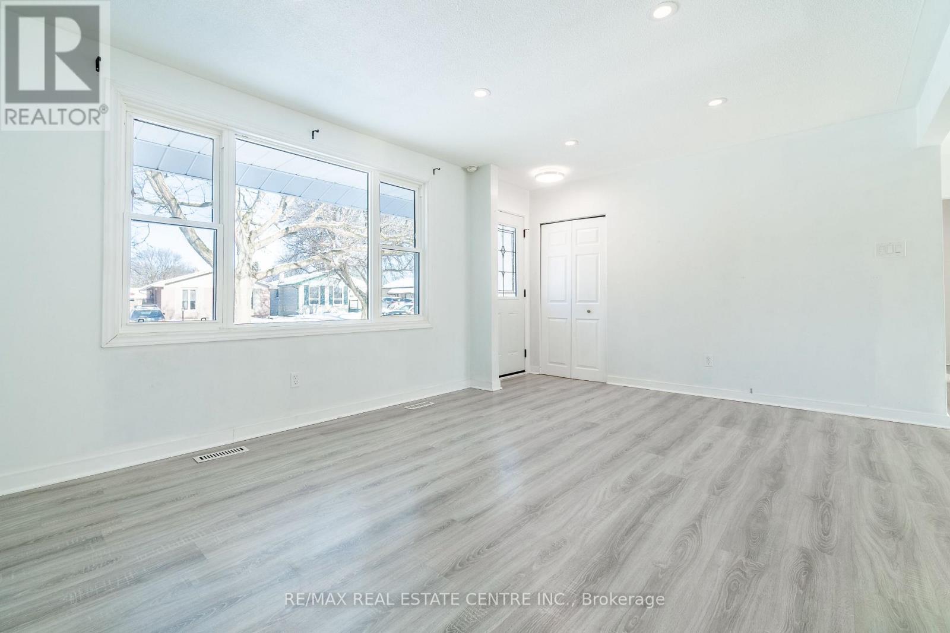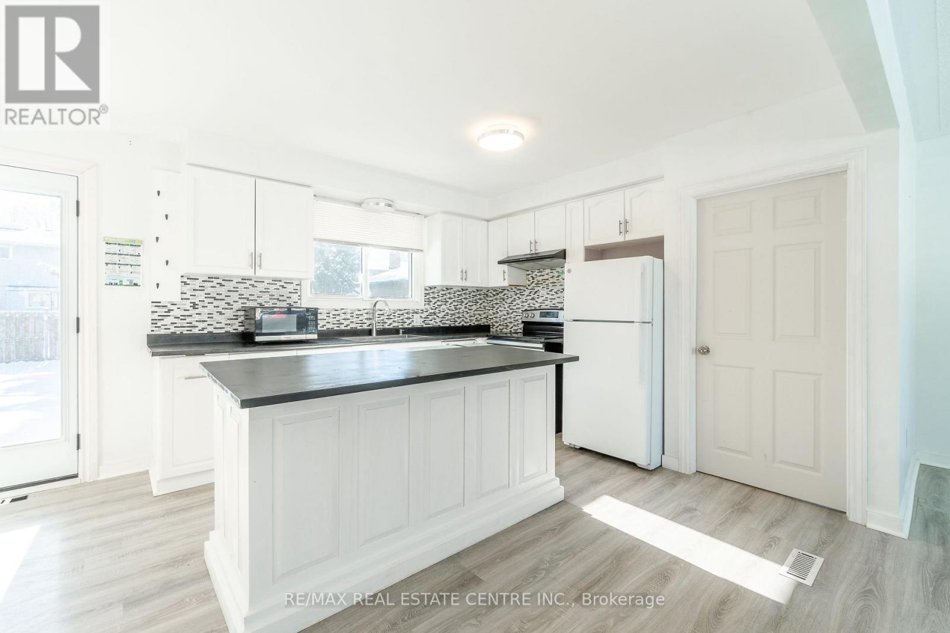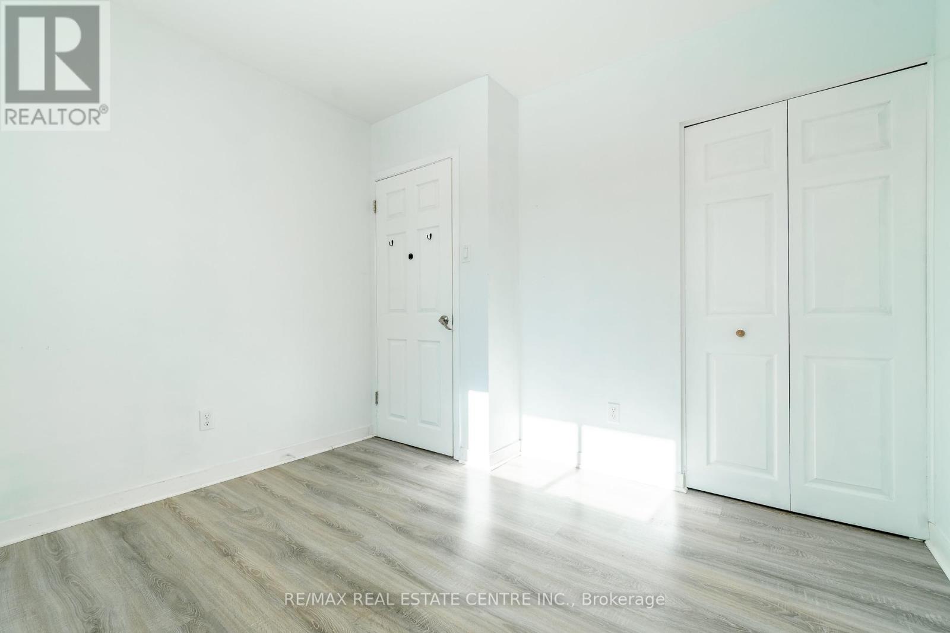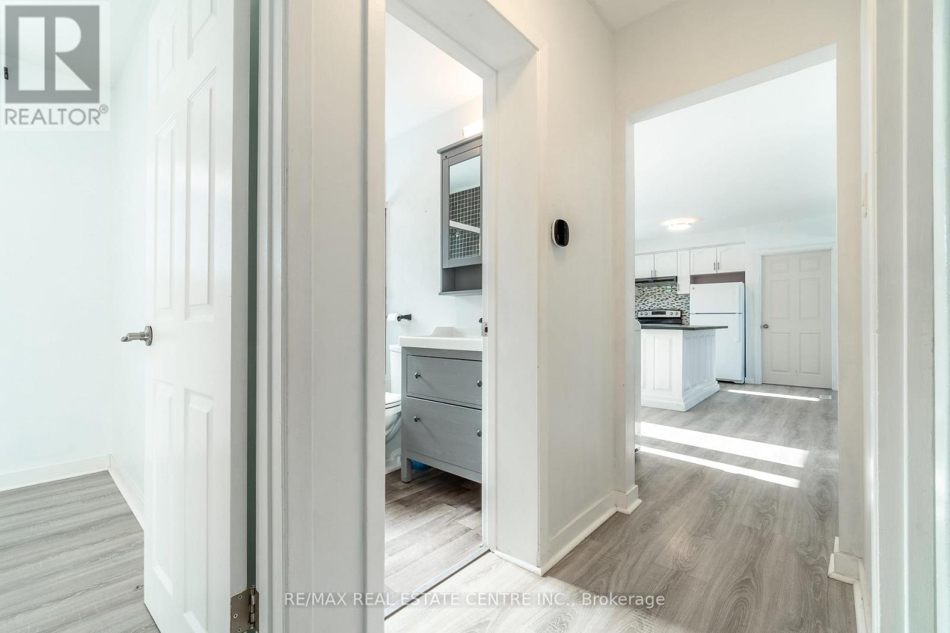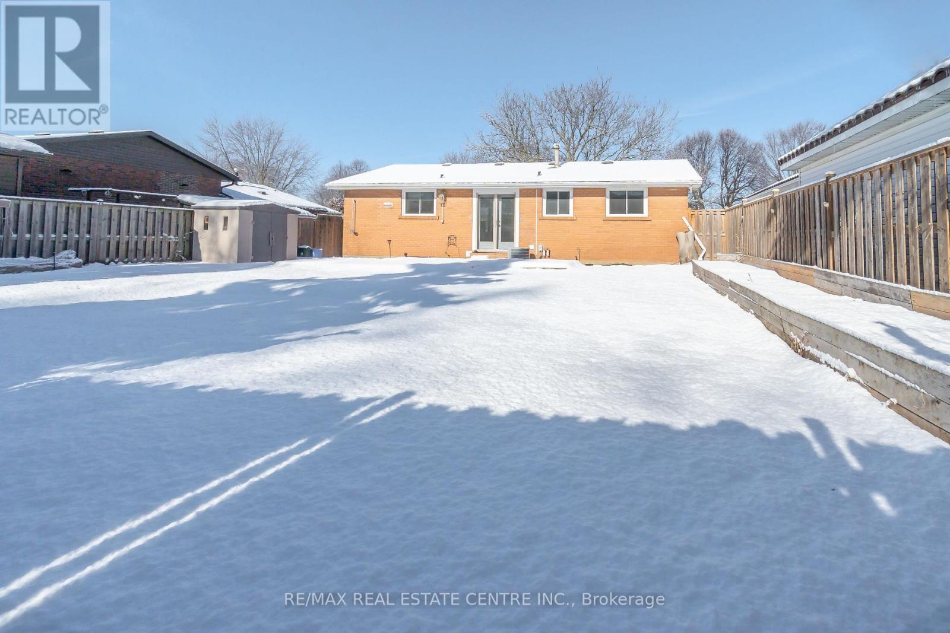# Main - 176 Wellesley Crescent London, Ontario N5V 1J7
$2,299 Monthly
Discover this beautifully renovated, open-concept main floor unit in a charming bungalow, located on a quiet crescent with easy access to Highway 401. This move-in-ready home boasts elegant laminate flooring throughout, a bright white kitchen featuring a spacious island and stylish backsplash, and a sun-filled living room with a large picture window and pot lights for enhanced brightness. The unit includes three generously sized bedrooms with closets, a modern bathroom, and a fully fenced yard. Enjoy the added convenience of separate laundry for the main floor unit. Tandem parking for two cars is available in the driveway. Note: Basement rented separately; main floor tenant responsible for 70% of utilities. No pets or smoking preferred. (id:24801)
Property Details
| MLS® Number | X11951892 |
| Property Type | Single Family |
| Community Name | East I |
| Amenities Near By | Place Of Worship, Public Transit, Schools, Park |
| Features | Carpet Free |
| Parking Space Total | 1 |
Building
| Bathroom Total | 1 |
| Bedrooms Above Ground | 3 |
| Bedrooms Total | 3 |
| Appliances | Dishwasher, Dryer, Refrigerator, Stove, Washer |
| Architectural Style | Bungalow |
| Construction Style Attachment | Detached |
| Cooling Type | Central Air Conditioning |
| Exterior Finish | Aluminum Siding, Brick |
| Foundation Type | Poured Concrete |
| Heating Fuel | Natural Gas |
| Heating Type | Forced Air |
| Stories Total | 1 |
| Size Interior | 700 - 1,100 Ft2 |
| Type | House |
| Utility Water | Municipal Water |
Land
| Acreage | No |
| Fence Type | Fenced Yard |
| Land Amenities | Place Of Worship, Public Transit, Schools, Park |
| Sewer | Sanitary Sewer |
| Size Depth | 103 Ft ,7 In |
| Size Frontage | 55 Ft ,4 In |
| Size Irregular | 55.4 X 103.6 Ft |
| Size Total Text | 55.4 X 103.6 Ft|under 1/2 Acre |
Rooms
| Level | Type | Length | Width | Dimensions |
|---|---|---|---|---|
| Main Level | Living Room | 3.51 m | 5.18 m | 3.51 m x 5.18 m |
| Main Level | Kitchen | 3.51 m | 3.3 m | 3.51 m x 3.3 m |
| Main Level | Primary Bedroom | 3.51 m | 3 m | 3.51 m x 3 m |
| Main Level | Bedroom 2 | 3.45 m | 3.28 m | 3.45 m x 3.28 m |
| Main Level | Bedroom 3 | 2.82 m | 3 m | 2.82 m x 3 m |
| Main Level | Bathroom | Measurements not available |
https://www.realtor.ca/real-estate/27868504/-main-176-wellesley-crescent-london-east-i
Contact Us
Contact us for more information
Agna Patel
Salesperson
(289) 442-2276
www.agnapatelhomes.com/
www.facebook.com/RealtorAgnaPatel/
www.linkedin.com/in/agna-patel-390391137/
1070 Stone Church Rd E #42a
Hamilton, Ontario L8W 3K8
(905) 385-9200
(905) 333-3616






