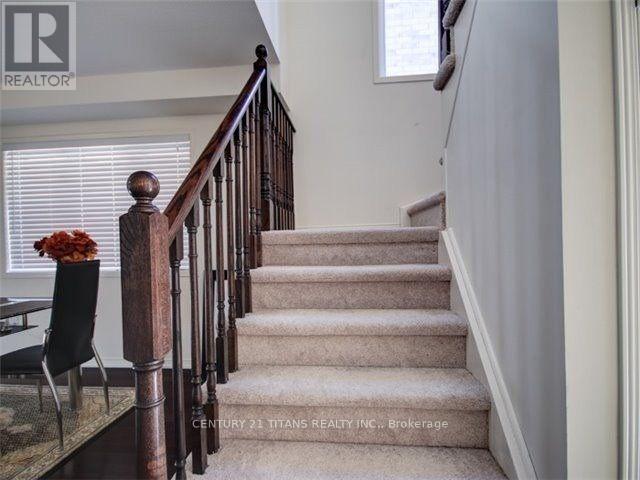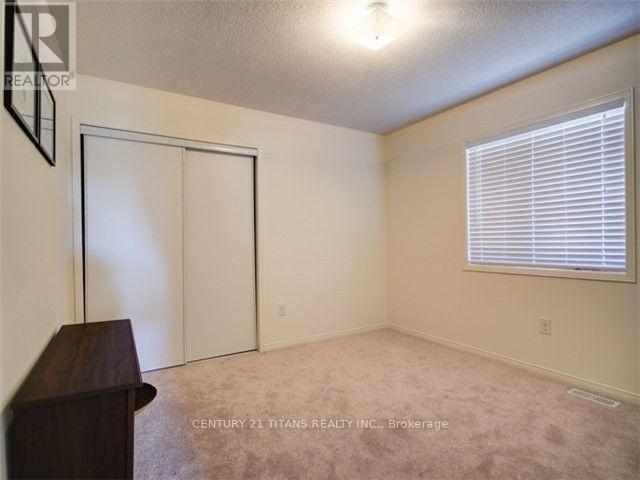17 Headon Avenue Ajax, Ontario L1Z 0S7
$3,100 Monthly
Stunning 3 Bdrm Home Located In Prime Central East Ajax Location. Well Maintained Home. Hardwood Floors Throughout Main Level. Bright, Spacious, Open Concept Layout. Walkout From Kitchen To Backyard. Master Bdrm Boasts 4 Piece Ensuite And Walk-In Closet. 2 Full Washrooms Upstairs And Powder Room On Main Floor. Laundry On Second Level. Stainless Steel Appliances. Great Location. Close To All Amenities, Shopping, School And Transit 401 & 412! **EXTRAS** S/S Fridge, S/S Stove, S/S Dishwasher, Washer, Dryer. Tenant To Pay All Utilities. (id:24801)
Property Details
| MLS® Number | E11951553 |
| Property Type | Single Family |
| Community Name | Central East |
| Parking Space Total | 2 |
Building
| Bathroom Total | 3 |
| Bedrooms Above Ground | 3 |
| Bedrooms Total | 3 |
| Basement Development | Unfinished |
| Basement Type | N/a (unfinished) |
| Construction Style Attachment | Detached |
| Cooling Type | Central Air Conditioning |
| Exterior Finish | Brick |
| Flooring Type | Hardwood, Carpeted |
| Foundation Type | Concrete |
| Half Bath Total | 1 |
| Heating Fuel | Natural Gas |
| Heating Type | Forced Air |
| Stories Total | 2 |
| Type | House |
| Utility Water | Municipal Water |
Parking
| Attached Garage |
Land
| Acreage | No |
| Sewer | Sanitary Sewer |
Rooms
| Level | Type | Length | Width | Dimensions |
|---|---|---|---|---|
| Second Level | Primary Bedroom | 4.75 m | 3.35 m | 4.75 m x 3.35 m |
| Second Level | Bedroom 2 | 3.65 m | 3.29 m | 3.65 m x 3.29 m |
| Second Level | Bedroom 3 | 3.84 m | 3.16 m | 3.84 m x 3.16 m |
| Main Level | Dining Room | 3.53 m | 3.53 m | 3.53 m x 3.53 m |
| Main Level | Great Room | 4.57 m | 3.84 m | 4.57 m x 3.84 m |
| Main Level | Kitchen | 4.26 m | 2.25 m | 4.26 m x 2.25 m |
https://www.realtor.ca/real-estate/27867804/17-headon-avenue-ajax-central-east-central-east
Contact Us
Contact us for more information
Lina Mohammad Juma
Salesperson
2100 Ellesmere Rd Suite 116
Toronto, Ontario M1H 3B7
(416) 289-2155
(416) 289-2156






















