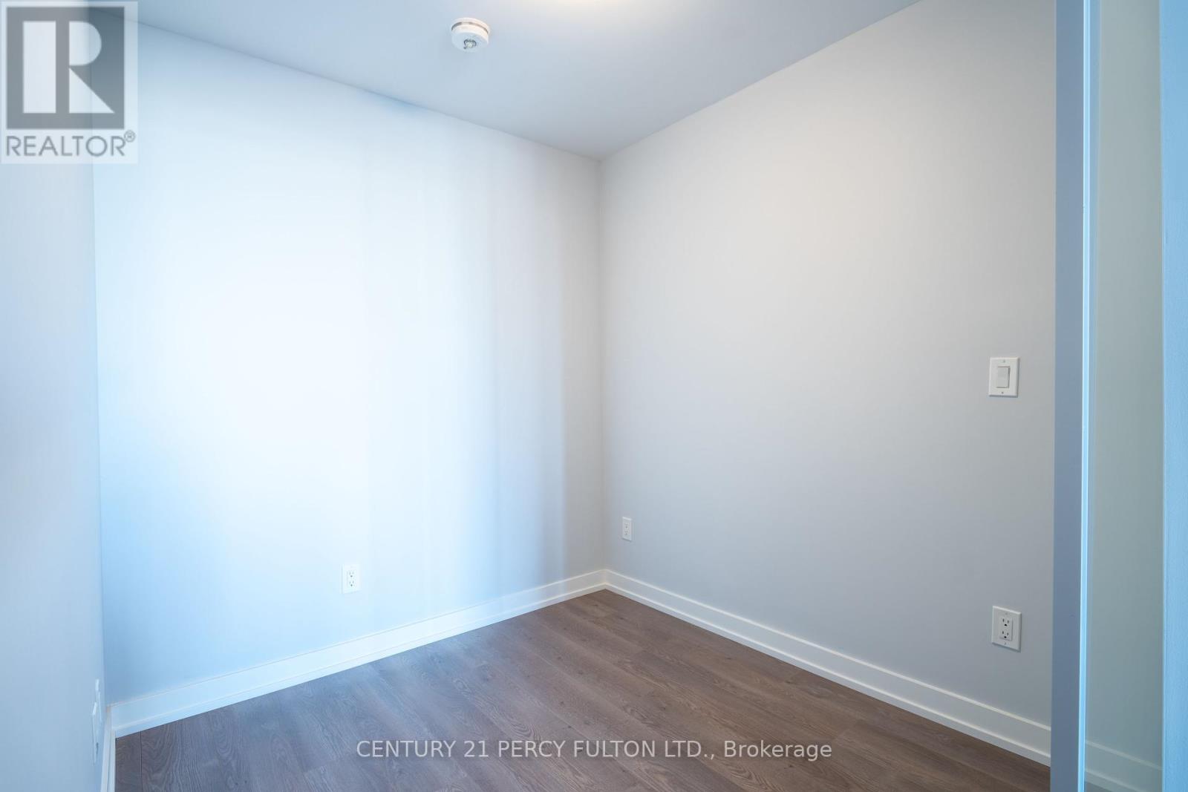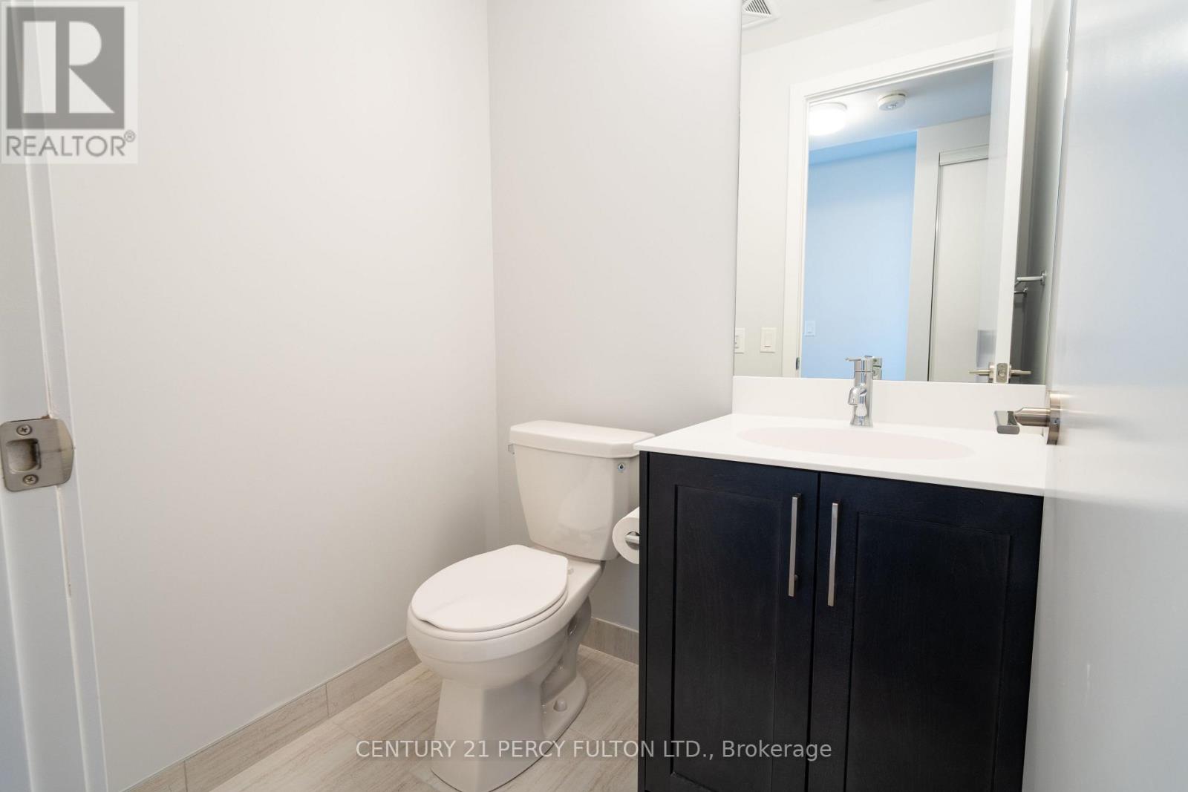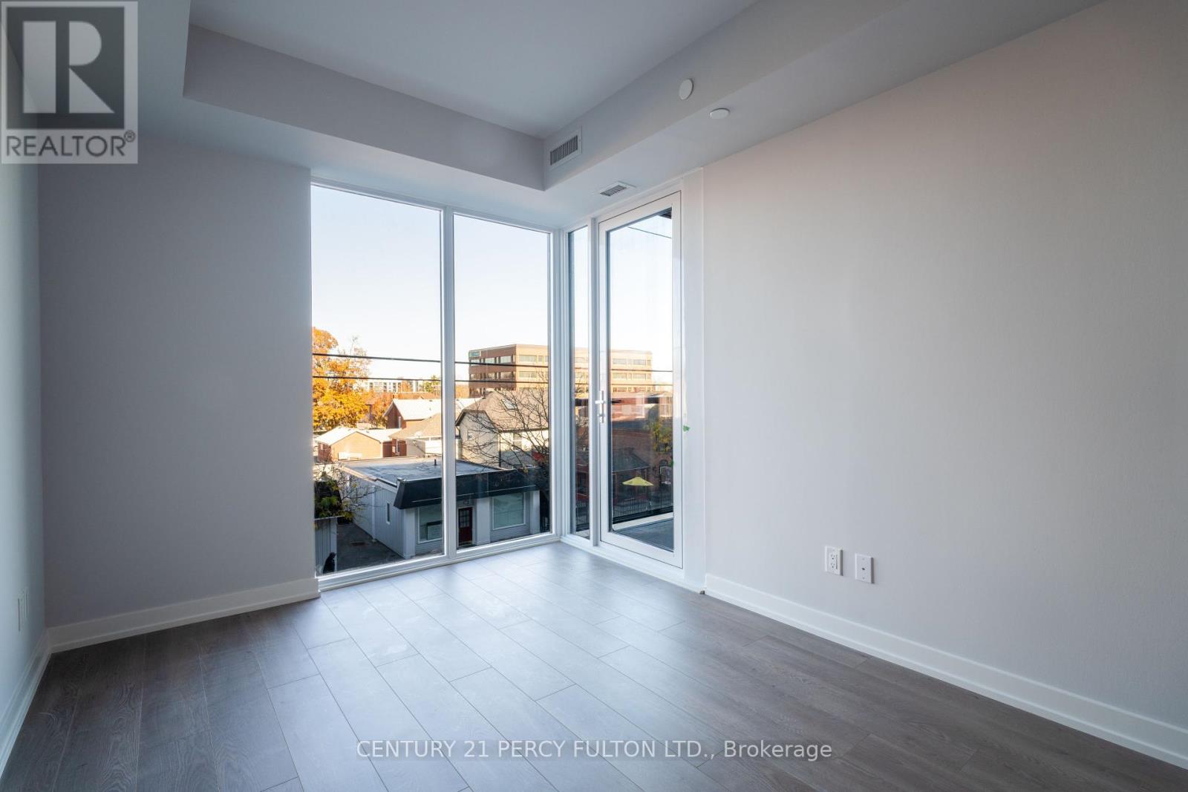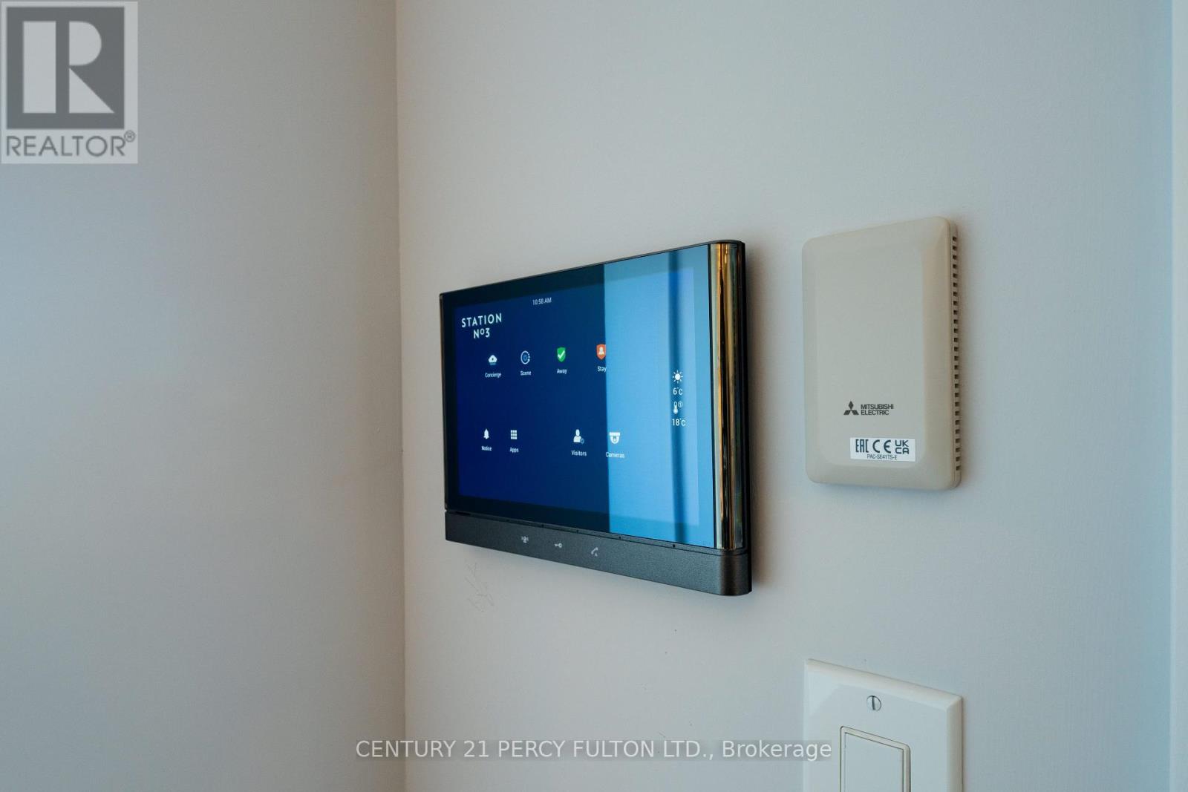213 - 201 Brock Street S Whitby, Ontario L1N 4K2
$2,000 Monthly
Brand New * Never Lived 1+1 Bedroom & 2 Bath Condo Apartment at Station No. 3 in Downtown Whitby. Modern Designed Kitchen with open concept * 9 Ft Ceilings with lot of Natural Light * Kitchen with Quartz Counters & Island * Stainless Steel Appliances * Primary Bedroom with 4pc Ensuite * Den can be used as a Bedroom or a private Office * Building Amenities with Gym & Party Room also Barbecue Area & More * Private Terrace * Guest Suite * Underground Parking * Pet Grooming Station * Close to Local Shops , Cafes & Restaurants , Hwy 401, 412 & Whitby Go Station & More. **EXTRAS** Blinds would be installed before the tenant move in. (id:24801)
Property Details
| MLS® Number | E11951455 |
| Property Type | Single Family |
| Community Name | Downtown Whitby |
| Amenities Near By | Public Transit |
| Community Features | Pet Restrictions |
| Features | Carpet Free |
Building
| Bathroom Total | 2 |
| Bedrooms Above Ground | 1 |
| Bedrooms Below Ground | 1 |
| Bedrooms Total | 2 |
| Amenities | Exercise Centre, Party Room, Visitor Parking, Security/concierge |
| Appliances | Blinds, Dishwasher, Dryer, Microwave, Refrigerator, Stove, Washer |
| Cooling Type | Central Air Conditioning |
| Exterior Finish | Brick |
| Flooring Type | Laminate |
| Foundation Type | Brick |
| Half Bath Total | 1 |
| Heating Fuel | Natural Gas |
| Heating Type | Forced Air |
| Size Interior | 600 - 699 Ft2 |
| Type | Apartment |
Parking
| Underground |
Land
| Acreage | No |
| Land Amenities | Public Transit |
Rooms
| Level | Type | Length | Width | Dimensions |
|---|---|---|---|---|
| Main Level | Kitchen | 3.34 m | 2.96 m | 3.34 m x 2.96 m |
| Main Level | Living Room | 3.58 m | 2.89 m | 3.58 m x 2.89 m |
| Main Level | Primary Bedroom | 3.58 m | 2.81 m | 3.58 m x 2.81 m |
| Main Level | Den | 2.96 m | 2.1 m | 2.96 m x 2.1 m |
Contact Us
Contact us for more information
Sameer Gupta
Salesperson
(416) 298-8200
(416) 298-6602
HTTP://www.c21percyfulton.com

































