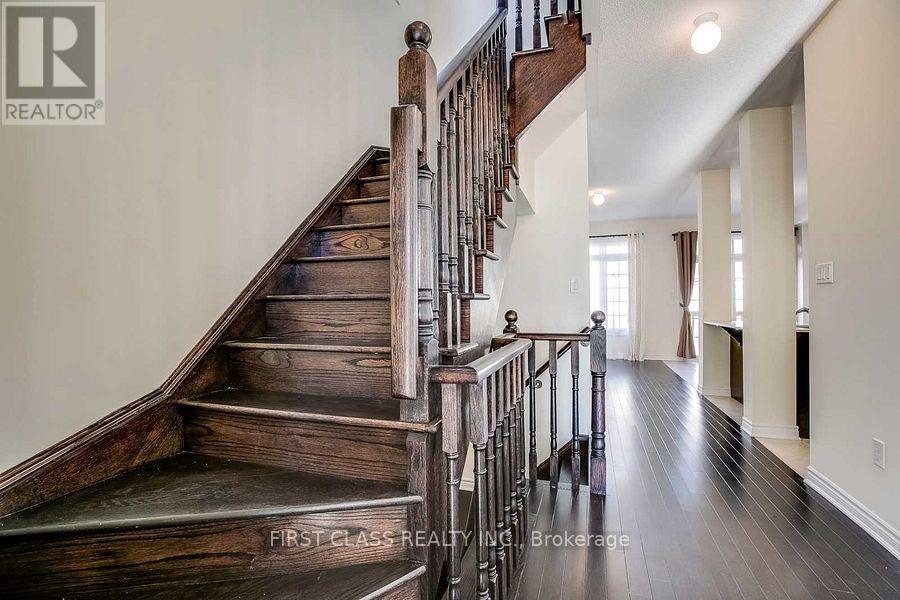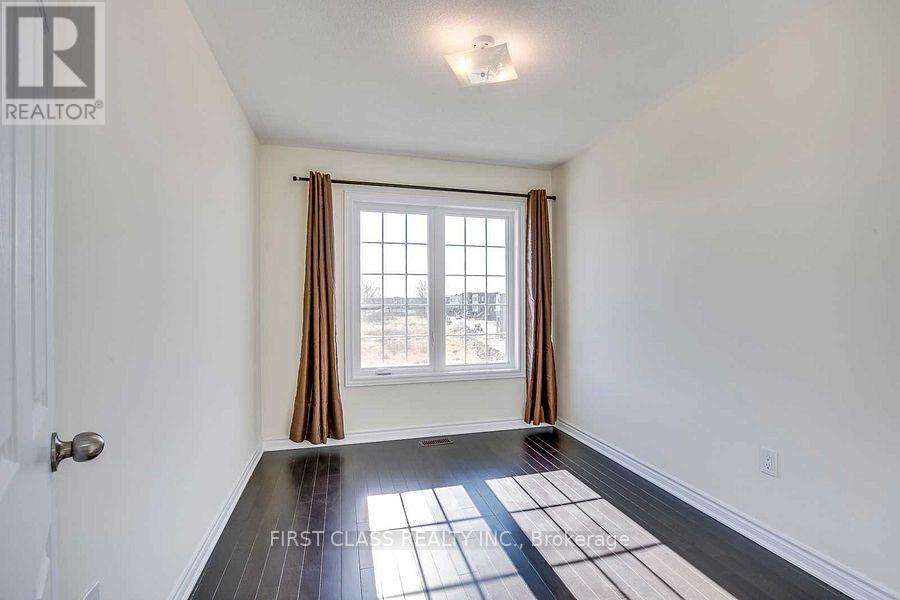126 Farooq Boulevard Vaughan, Ontario L4L 1A6
$1,199,999
End Unit Freehold Townhome with A deep lot. Spacious 4 Bedroom & 4 Bathroom. Approx. 2000 Sq.ft. Nestled in the Prestigious Vellore Village Neighbourhood In The Heart Of Vaughan. A Family-Friendly Community That Exemplifies Luxury Living. South Exposure For Plenty Of Natural Light. 9 Ft Ceilings On The Main Floor. Open Concept Kitchen/Family Rm With Walk-Out Deck & Fireplace. The kitchen Features a Custom Backsplash & Quartz Countertops. Hardwood Floor Through The Main & Upper Level. The Ground Level Continues To Impress With A Walk-In From The Garage, a Large Bedroom with a 3-pc Ensuite Bathroom and A Walk-Out To A Large Backyard. Minutes to Cortellucci Vaughan Hospital, Banks, Shopping Centers, Grocery Stores, Hwy 400 and Canada's Wonderland. No Maintenance Fees.True Freehold Townhome you can't miss! Must See! **** EXTRAS **** S/S Stove & Rangehood, S/S Fridge, S/S Dishwasher, S/S Stacked Washer + Dryer. All Existing Window Coverings. (id:24801)
Property Details
| MLS® Number | N11951486 |
| Property Type | Single Family |
| Community Name | Vellore Village |
| Amenities Near By | Hospital, Schools |
| Features | Carpet Free |
| Parking Space Total | 2 |
Building
| Bathroom Total | 4 |
| Bedrooms Above Ground | 4 |
| Bedrooms Total | 4 |
| Appliances | Garage Door Opener Remote(s), Dishwasher, Dryer, Range, Refrigerator, Stove, Washer, Window Coverings |
| Construction Style Attachment | Attached |
| Cooling Type | Central Air Conditioning |
| Exterior Finish | Stone, Brick |
| Fireplace Present | Yes |
| Fireplace Total | 1 |
| Foundation Type | Concrete |
| Half Bath Total | 1 |
| Heating Fuel | Natural Gas |
| Heating Type | Forced Air |
| Stories Total | 3 |
| Type | Row / Townhouse |
| Utility Water | Municipal Water |
Parking
| Attached Garage | |
| Garage |
Land
| Acreage | No |
| Land Amenities | Hospital, Schools |
| Sewer | Sanitary Sewer |
| Size Depth | 91 Ft |
| Size Frontage | 23 Ft |
| Size Irregular | 23 X 91 Ft |
| Size Total Text | 23 X 91 Ft|under 1/2 Acre |
| Zoning Description | Rt1 |
Rooms
| Level | Type | Length | Width | Dimensions |
|---|---|---|---|---|
| Main Level | Family Room | 2.79 m | 5.11 m | 2.79 m x 5.11 m |
| Main Level | Living Room | 3.05 m | 5.79 m | 3.05 m x 5.79 m |
| Main Level | Dining Room | 3.05 m | 5.79 m | 3.05 m x 5.79 m |
| Main Level | Eating Area | 2.44 m | 3.1 m | 2.44 m x 3.1 m |
| Main Level | Kitchen | 2.44 m | 3.35 m | 2.44 m x 3.35 m |
| Upper Level | Primary Bedroom | 3.2 m | 5.11 m | 3.2 m x 5.11 m |
| Upper Level | Bedroom 2 | 2.57 m | 3.51 m | 2.57 m x 3.51 m |
| Upper Level | Bedroom 3 | 2.57 m | 3.35 m | 2.57 m x 3.35 m |
| Ground Level | Bedroom 4 | 5.23 m | 3.15 m | 5.23 m x 3.15 m |
Contact Us
Contact us for more information
Nicole Meng
Salesperson
7481 Woodbine Ave #203
Markham, Ontario L3R 2W1
(905) 604-1010
(905) 604-1111
www.firstclassrealty.ca/





















