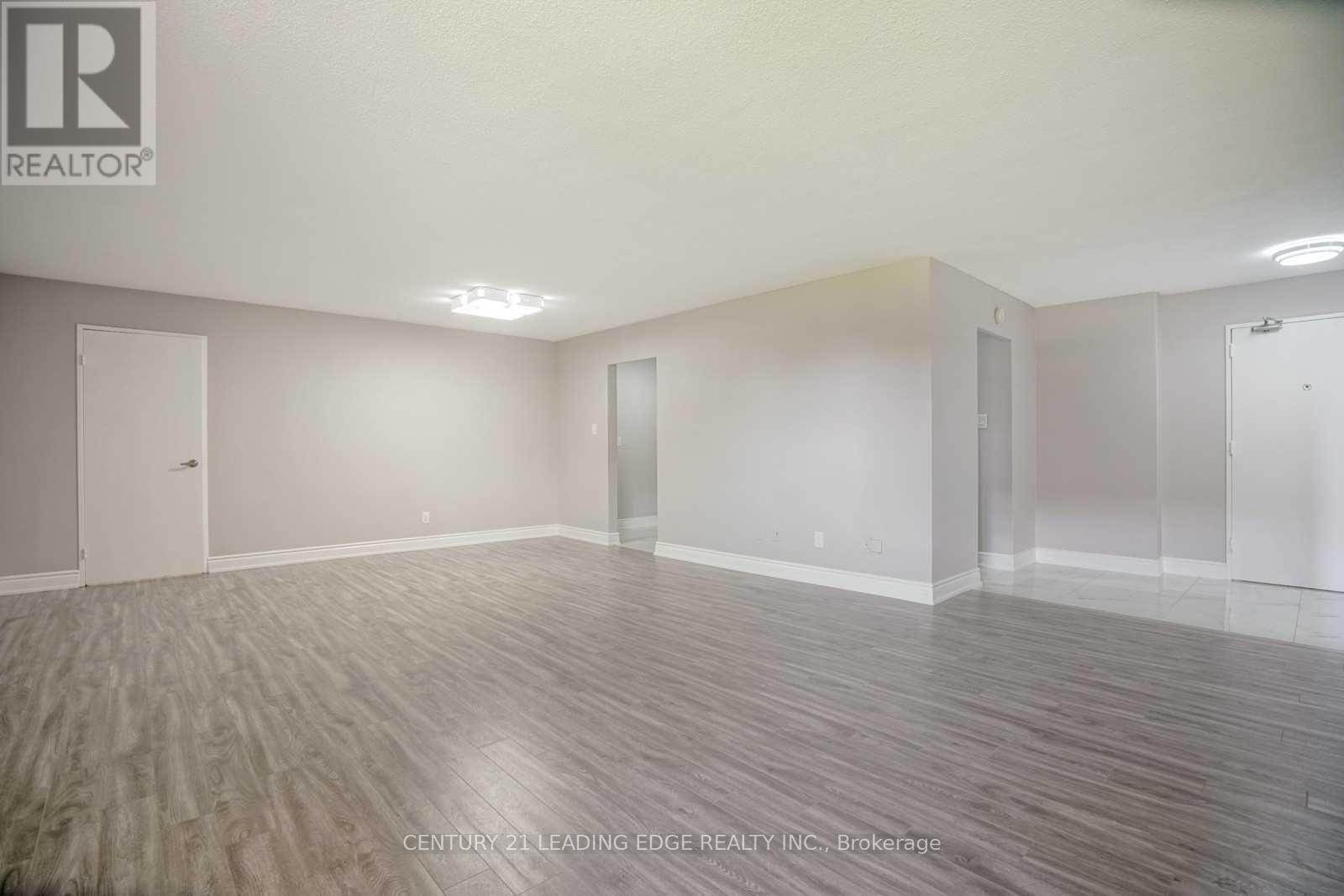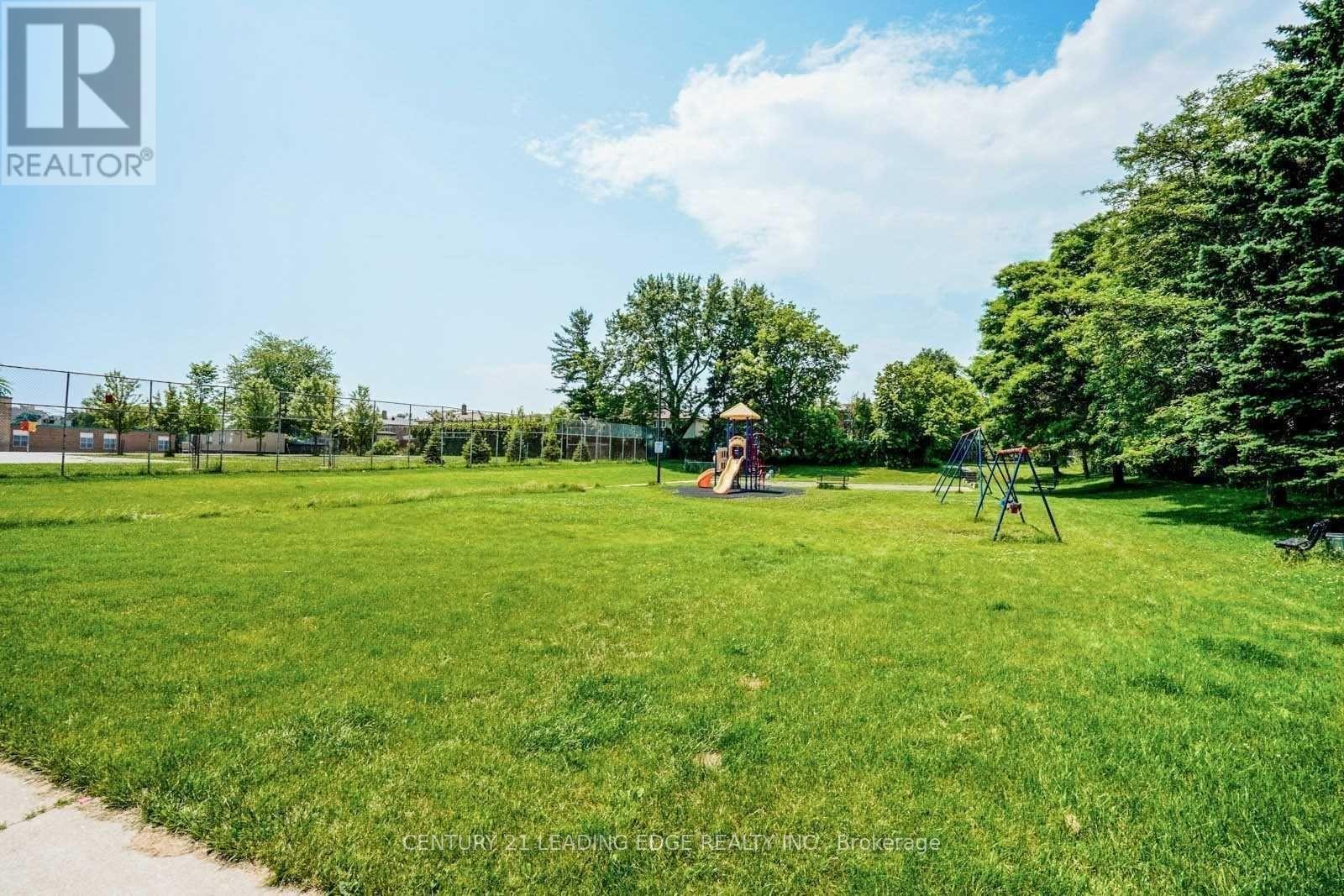207 - 180 Markham Road Toronto, Ontario M1M 2Z9
1 Bedroom
1 Bathroom
800 - 899 ft2
Hot Water Radiator Heat
$460,000Maintenance, Heat, Common Area Maintenance, Electricity, Insurance, Water
$796.15 Monthly
Maintenance, Heat, Common Area Maintenance, Electricity, Insurance, Water
$796.15 MonthlyHighly Sought After Location at Eglinton and Markham. Steps to TTC, Minutes to Go Station, Mall and mayu Other Amenities. Large Living Area combined with Dining. Eat-in Kitchen with Samsung Stainless Steel Appliances. Balcony to Enjoy Summer Breeze. Ideal for first time home buyers or Downsizers. Check out the Utilities included in Maintenance Fee. Affordable Living In the City. **EXTRAS** Existing Fridge,Stove,Rangehood, Window Coverings and All ELFs (id:24801)
Property Details
| MLS® Number | E11951600 |
| Property Type | Single Family |
| Community Name | Scarborough Village |
| Community Features | Pet Restrictions |
| Features | Balcony, Laundry- Coin Operated |
| Parking Space Total | 1 |
Building
| Bathroom Total | 1 |
| Bedrooms Above Ground | 1 |
| Bedrooms Total | 1 |
| Exterior Finish | Brick Facing |
| Flooring Type | Ceramic |
| Heating Fuel | Natural Gas |
| Heating Type | Hot Water Radiator Heat |
| Size Interior | 800 - 899 Ft2 |
| Type | Apartment |
Parking
| Underground |
Land
| Acreage | No |
Rooms
| Level | Type | Length | Width | Dimensions |
|---|---|---|---|---|
| Main Level | Living Room | 7.2 m | 4.9 m | 7.2 m x 4.9 m |
| Main Level | Dining Room | 7.2 m | 4.9 m | 7.2 m x 4.9 m |
| Main Level | Primary Bedroom | 4.4 m | 3.1 m | 4.4 m x 3.1 m |
| Main Level | Kitchen | 4.5 m | 2.05 m | 4.5 m x 2.05 m |
Contact Us
Contact us for more information
Ranjna Bhardwaj
Salesperson
ranjna-bhardwaj.c21.ca/
www.facebook.com/Realtor-Ranjna-1233274020172646/
twitter.com/RanjnaRealtor
www.linkedin.com/in/ranjna-bhardwaj-31382989/
Century 21 Leading Edge Realty Inc.
6311 Main Street
Stouffville, Ontario L4A 1G5
6311 Main Street
Stouffville, Ontario L4A 1G5
(905) 642-0001
(905) 640-3330
leadingedgerealty.c21.ca/






















