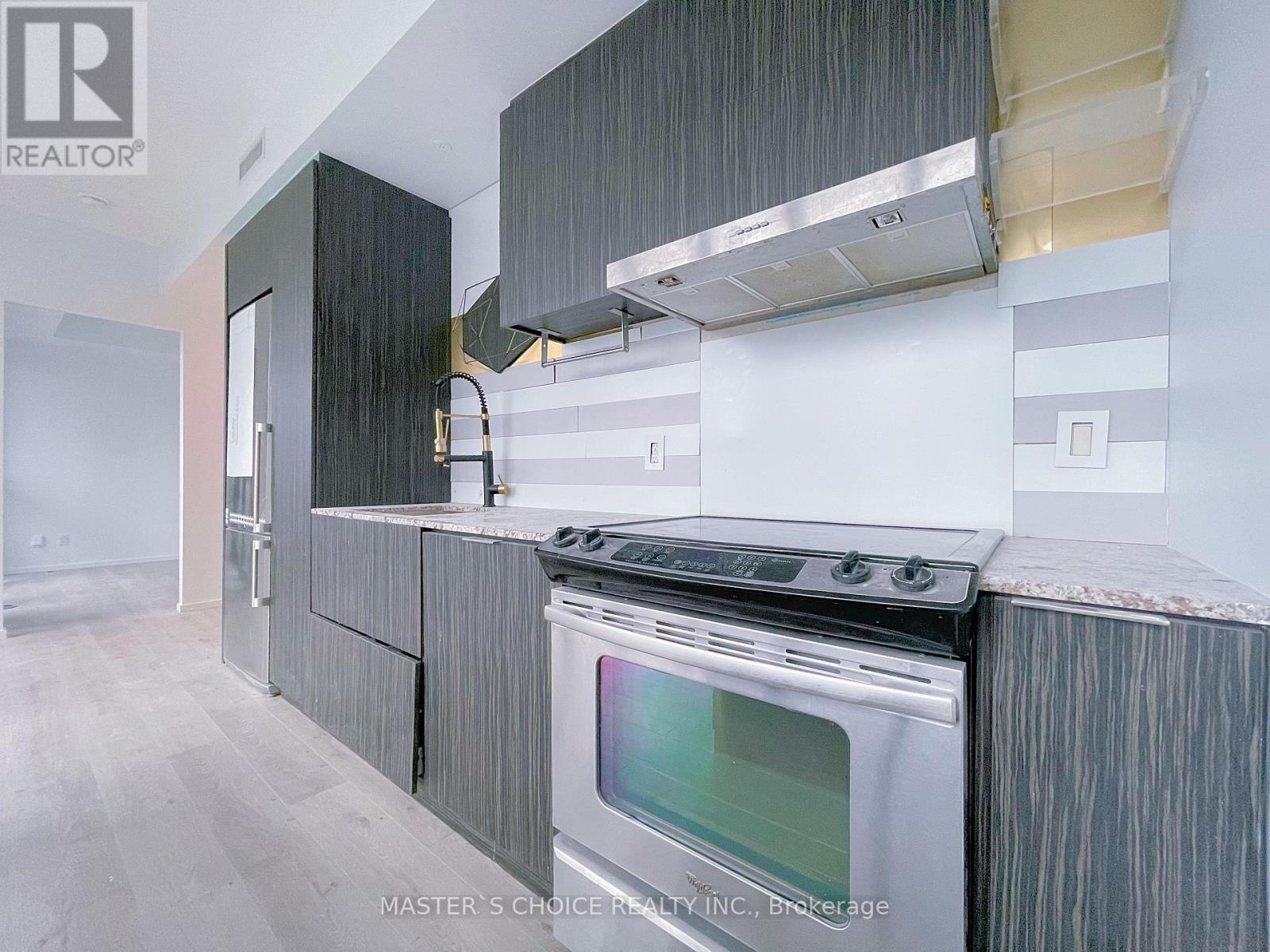1310 - 101 Charles Street E Toronto, Ontario M4Y 0A9
2 Bedroom
2 Bathroom
800 - 899 ft2
Central Air Conditioning
Forced Air
$3,400 Monthly
Bright Northeast Corner Unit With Gorgeous City Views Of Toronto. Near The Famous Yorkville Village! This Luxurious Suite Features 2 Bedrooms With A Private Split Layout, Masterbath 4-Piece Ensuite & Second Bathroom With Standup Shower. Sun-Drenched Open Concept Living Space With Floor-To-Ceiling Windows.9 Ft Ceiling , The Modern World Class Designer Kitchen Includes A Centre Island With Integrated Dining Table, Stainless Steel Appliances & Granite Countertops. (id:24801)
Property Details
| MLS® Number | C11951623 |
| Property Type | Single Family |
| Community Name | Church-Yonge Corridor |
| Amenities Near By | Park, Public Transit |
| Community Features | Pet Restrictions |
| Features | Balcony, Carpet Free |
| Parking Space Total | 1 |
| View Type | View, City View |
Building
| Bathroom Total | 2 |
| Bedrooms Above Ground | 2 |
| Bedrooms Total | 2 |
| Amenities | Security/concierge, Exercise Centre, Party Room, Visitor Parking, Storage - Locker |
| Cooling Type | Central Air Conditioning |
| Exterior Finish | Concrete |
| Flooring Type | Vinyl |
| Heating Fuel | Natural Gas |
| Heating Type | Forced Air |
| Size Interior | 800 - 899 Ft2 |
| Type | Apartment |
Parking
| Underground |
Land
| Acreage | No |
| Land Amenities | Park, Public Transit |
Rooms
| Level | Type | Length | Width | Dimensions |
|---|---|---|---|---|
| Flat | Living Room | 8.25 m | 3.2 m | 8.25 m x 3.2 m |
| Flat | Dining Room | 8.25 m | 3.2 m | 8.25 m x 3.2 m |
| Flat | Kitchen | 8.25 m | 3.2 m | 8.25 m x 3.2 m |
| Flat | Primary Bedroom | 3.5 m | 2.8 m | 3.5 m x 2.8 m |
| Flat | Bedroom 2 | 3.2 m | 2.45 m | 3.2 m x 2.45 m |
Contact Us
Contact us for more information
Jeffrey Fei Chen
Salesperson
Master's Choice Realty Inc.
7030 Woodbine Ave #905
Markham, Ontario L3R 6G2
7030 Woodbine Ave #905
Markham, Ontario L3R 6G2
(905) 940-8999
(905) 940-3999













