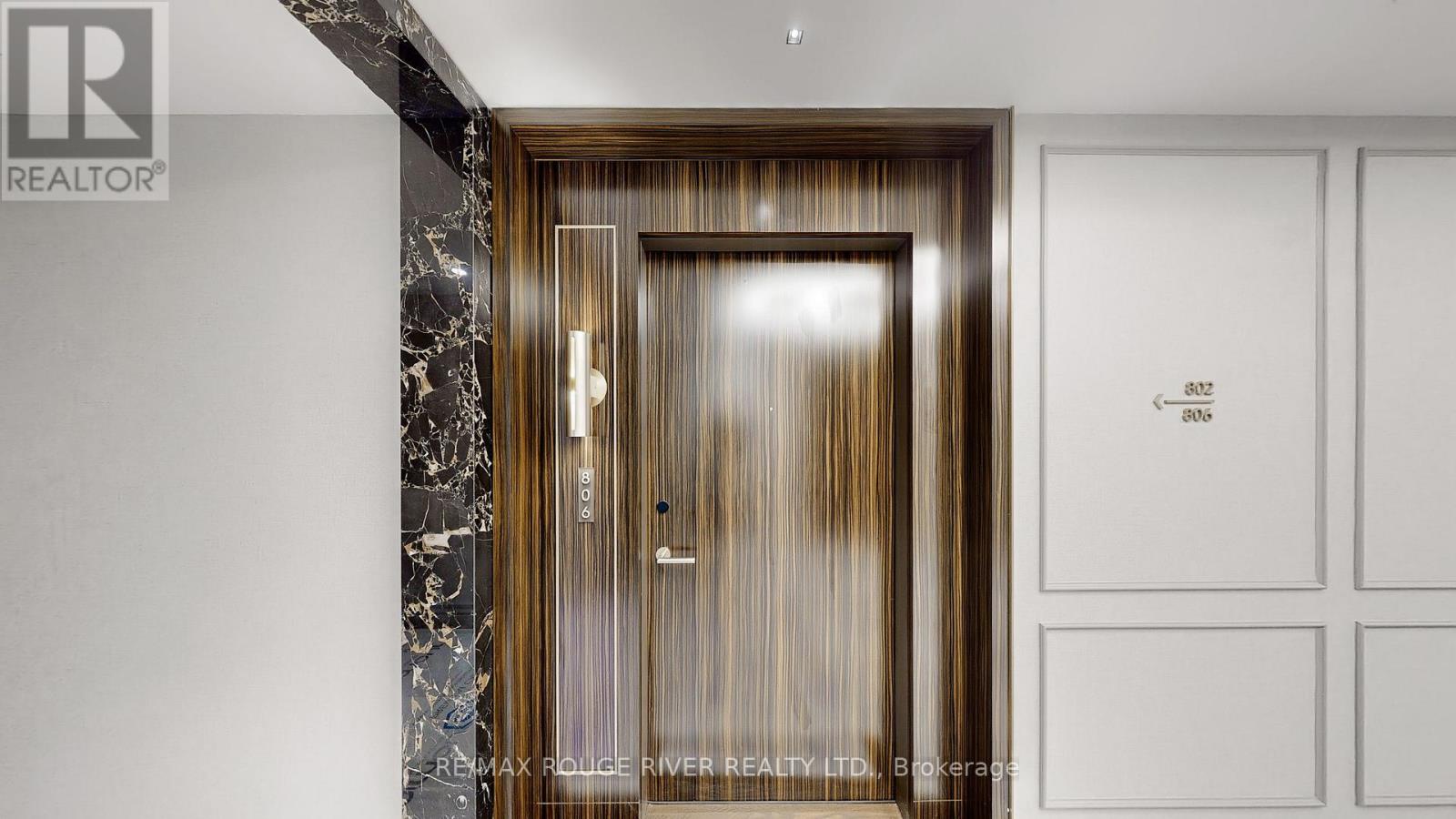806 - 455 Wellington Street W Toronto, Ontario M5V 0V8
$2,099,000Maintenance, Common Area Maintenance, Insurance, Parking, Water
$1,624.83 Monthly
Maintenance, Common Area Maintenance, Insurance, Parking, Water
$1,624.83 Monthly*Luxury Living at The Well-Signature Series *Tridel's Premium Suites *Located In A One Of A Kind Mixed-Use Development In the Heart Of Downtown *Brand New, Never Lived In *Approx 1396sf + 350sf Balcony *Soaring 9ft Ceilings *Bright & Spacious Open Concept Living *Highly Desired Split Bedroom Layout *Elegant Herringbone Pattern Hardwood Floors Throughout *Chefs Kitchen Featuring Centre Island With Breakfast Bar, Miele Integrated/Built In Appliances and Quartz Counters *Primary Bedroom Offers Spa-Like Ensuite With Heated Floors and W/I Closet *2nd Bedroom Boasts Its Own Ensuite Bathroom *Additional Storage In Laundry Area *Upgraded EV Charging Parking Spot *1 Locker *Rogers Gigabit Internet Included in Maint Fee *Sunny Southern Exposure *Close to Shopping, Restaurants, Groceries and All Amenities *Don't Miss This Rare Opportunity (id:24801)
Property Details
| MLS® Number | C11951785 |
| Property Type | Single Family |
| Community Name | Waterfront Communities C1 |
| Amenities Near By | Public Transit, Park |
| Community Features | Pet Restrictions |
| Features | Balcony |
| Parking Space Total | 1 |
Building
| Bathroom Total | 3 |
| Bedrooms Above Ground | 2 |
| Bedrooms Below Ground | 1 |
| Bedrooms Total | 3 |
| Amenities | Security/concierge, Exercise Centre, Party Room, Storage - Locker |
| Appliances | Cooktop, Dishwasher, Dryer, Microwave, Oven, Range, Refrigerator, Washer |
| Cooling Type | Central Air Conditioning |
| Exterior Finish | Concrete |
| Flooring Type | Hardwood, Ceramic |
| Half Bath Total | 1 |
| Heating Fuel | Natural Gas |
| Heating Type | Forced Air |
| Size Interior | 1,400 - 1,599 Ft2 |
| Type | Apartment |
Parking
| Underground |
Land
| Acreage | No |
| Land Amenities | Public Transit, Park |
Rooms
| Level | Type | Length | Width | Dimensions |
|---|---|---|---|---|
| Main Level | Living Room | 7.98 m | 4.72 m | 7.98 m x 4.72 m |
| Main Level | Dining Room | 7.98 m | 4.72 m | 7.98 m x 4.72 m |
| Main Level | Kitchen | 4.11 m | 2.7 m | 4.11 m x 2.7 m |
| Main Level | Primary Bedroom | 3.86 m | 3.3 m | 3.86 m x 3.3 m |
| Main Level | Bedroom 2 | 3.38 m | 3.38 m | 3.38 m x 3.38 m |
| Main Level | Den | 3.07 m | 2.33 m | 3.07 m x 2.33 m |
Contact Us
Contact us for more information
Edward Ng
Salesperson
www.torontorealtyteam.com/
www.facebook.com/pages/REMAX-Rouge-River-Realty-Ltd-Brokerage/110494615711751
twitter.com/remaxrouge
6758 Kingston Road, Unit 1
Toronto, Ontario M1B 1G8
(416) 286-3993
(416) 286-3348
www.remaxrougeriver.com/
Wendy Lai Fong Chung
Salesperson
www.torontorealtyteam.com/
www.facebook.com/pages/REMAX-Rouge-River-Realty-Ltd-Brokerage/110494615711751
twitter.com/remaxrouge
6758 Kingston Road, Unit 1
Toronto, Ontario M1B 1G8
(416) 286-3993
(416) 286-3348
www.remaxrougeriver.com/











































