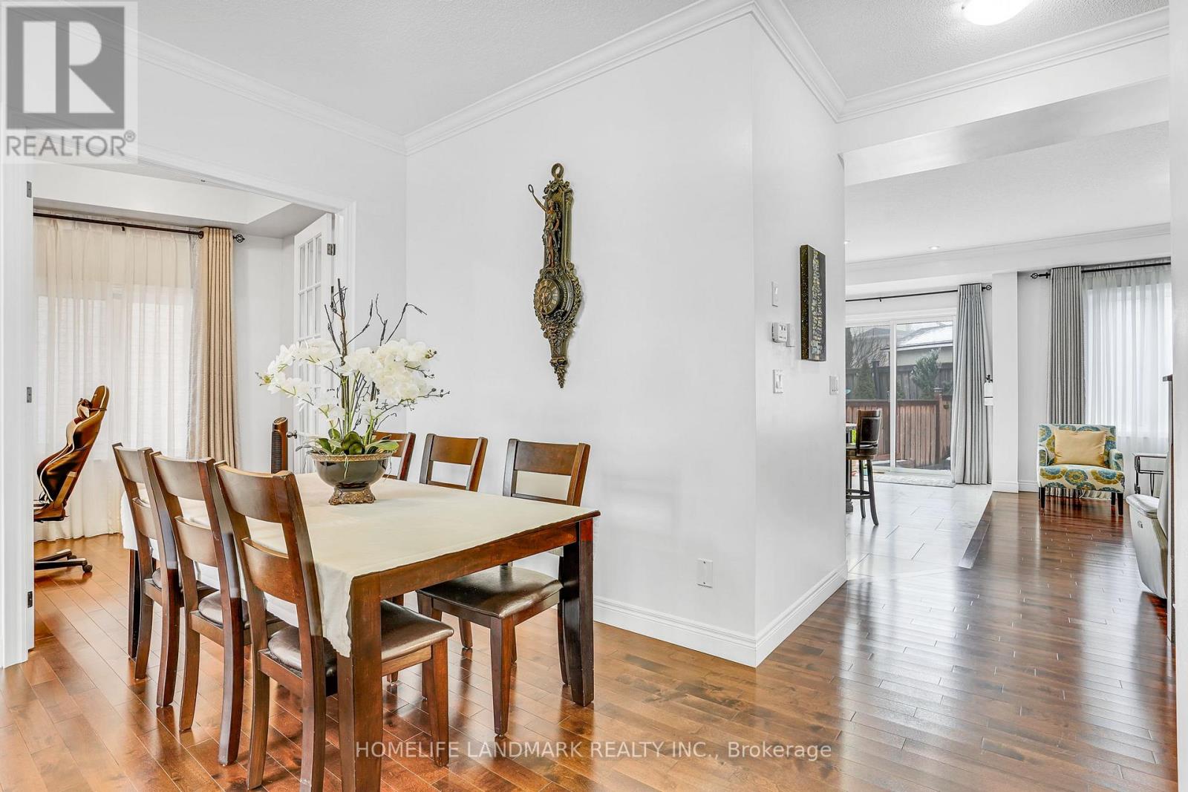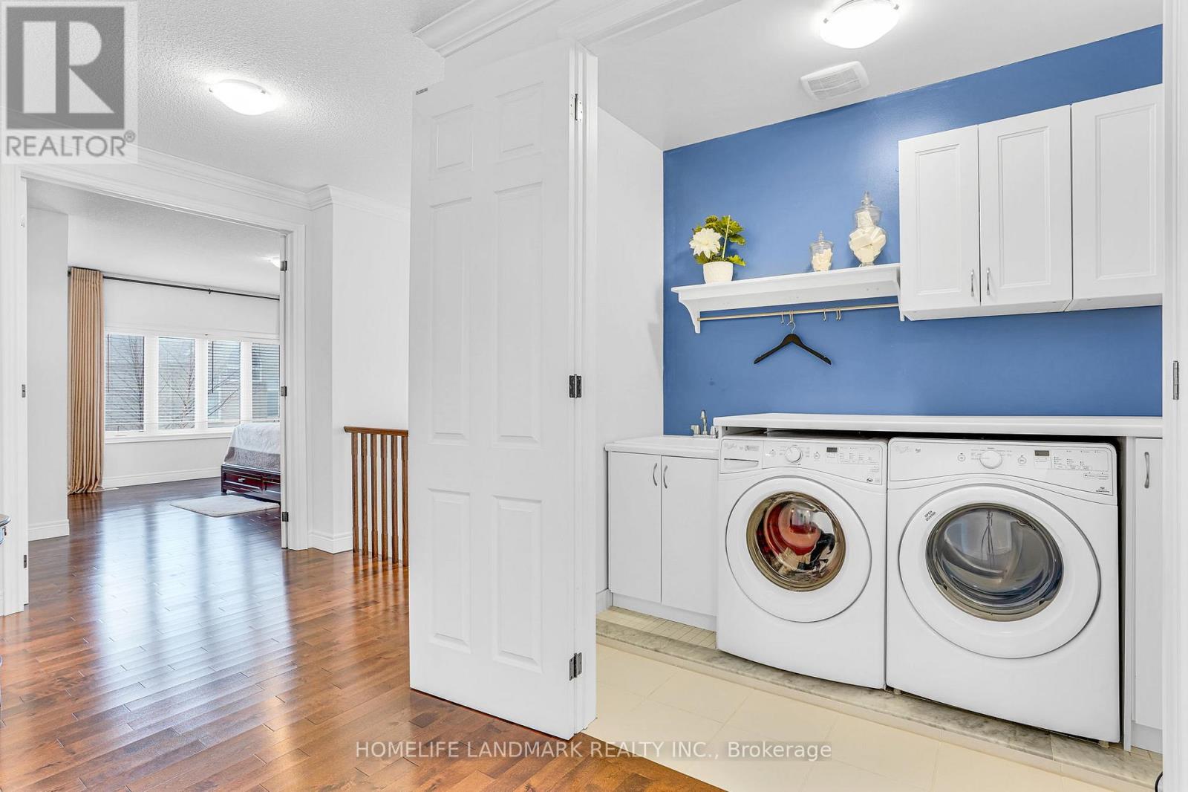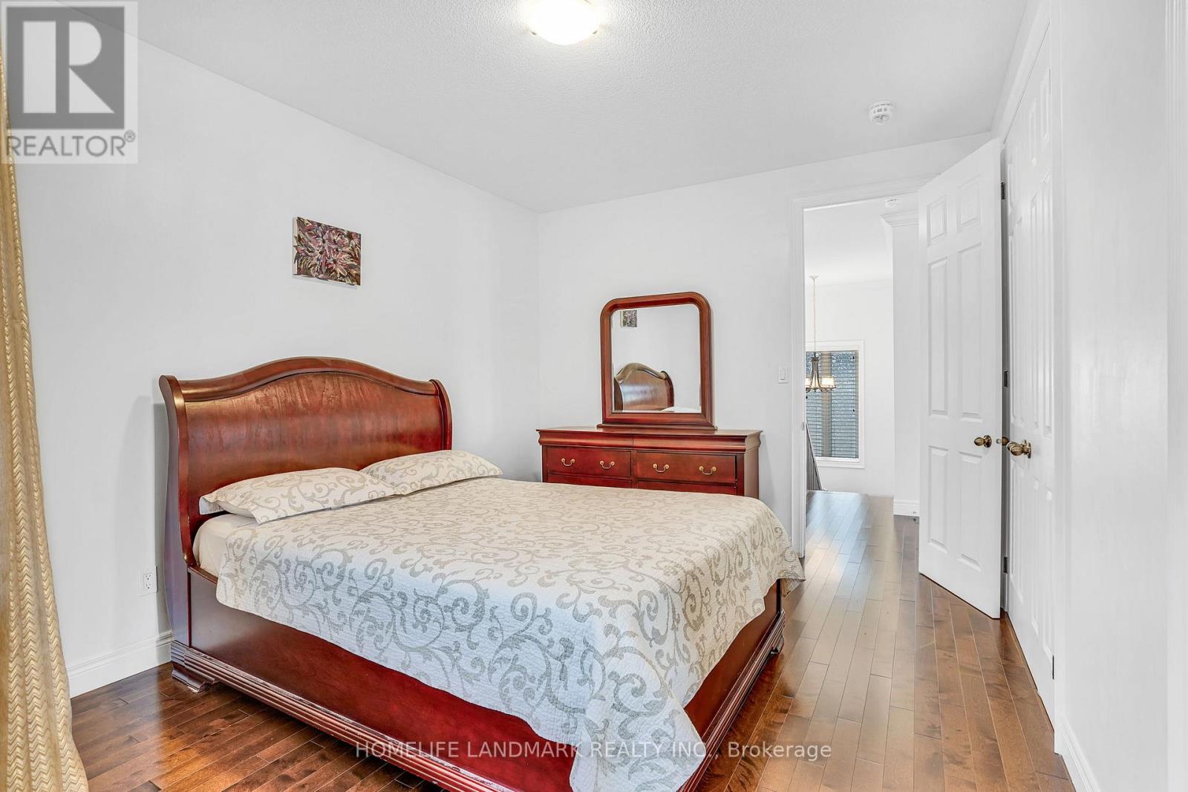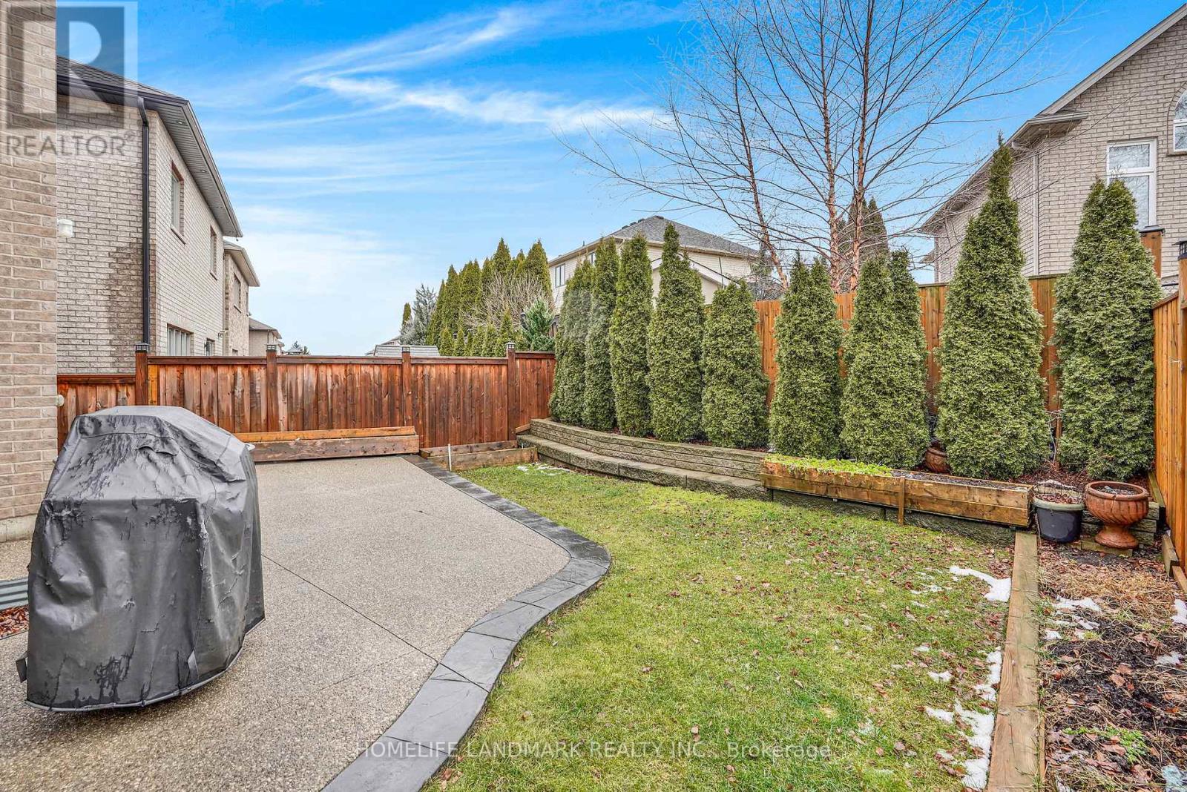26 Ascoli Drive Hamilton, Ontario L9B 2K8
$1,379,000
You Are Invited To See This Luxurious Custom-Built, Orginal Owner Living, Detached Home Built By Zina Homes In High Demanding Hamilton Mountains, Prestigious, Charming And Quiet, Affluent Neighborhood Close To All Amenities. This Stunning Home Boasts Spacious 4 Bedrooms, 4 Baths With 3068 SqFt Above Ground As Per (MPAC) And 10 Feet Ceiling Main Level, 9 Feet Ceiling In Second Level & Basement With Above Ground Windows, Over Size Windows With Very Bright Living Space, Recently Painted, Gleaming Hardwood Floors Thorough out The House, Private Backyard & Front And Back Drive Ways With High End Exposed Aggregate Concrete. Please See The Video For More Pictures Under Virtual Tours **** EXTRAS **** Electrolux Fridge, Microwave & Oven, Samsung Dishwasher, Bosh Cook Top, Broan Elite Industrial Type Exaust, All Existing Light Fixtures & Chattles, Built In Securty Camera System , Existing Blinds & Curtains (id:24801)
Property Details
| MLS® Number | X11951848 |
| Property Type | Single Family |
| Community Name | Ryckmans |
| Amenities Near By | Hospital, Place Of Worship, Schools, Public Transit, Park |
| Parking Space Total | 6 |
Building
| Bathroom Total | 4 |
| Bedrooms Above Ground | 4 |
| Bedrooms Total | 4 |
| Appliances | Central Vacuum |
| Basement Development | Unfinished |
| Basement Type | N/a (unfinished) |
| Construction Style Attachment | Detached |
| Cooling Type | Central Air Conditioning |
| Exterior Finish | Stone, Brick |
| Fireplace Present | Yes |
| Fireplace Total | 1 |
| Flooring Type | Hardwood, Porcelain Tile |
| Foundation Type | Concrete |
| Half Bath Total | 1 |
| Heating Fuel | Natural Gas |
| Heating Type | Forced Air |
| Stories Total | 2 |
| Size Interior | 3,000 - 3,500 Ft2 |
| Type | House |
| Utility Water | Municipal Water |
Parking
| Attached Garage |
Land
| Acreage | No |
| Land Amenities | Hospital, Place Of Worship, Schools, Public Transit, Park |
| Sewer | Sanitary Sewer |
| Size Depth | 100 Ft ,7 In |
| Size Frontage | 66 Ft ,2 In |
| Size Irregular | 66.2 X 100.6 Ft ; Irregular |
| Size Total Text | 66.2 X 100.6 Ft ; Irregular |
Rooms
| Level | Type | Length | Width | Dimensions |
|---|---|---|---|---|
| Second Level | Bedroom 4 | 4.59 m | 4.46 m | 4.59 m x 4.46 m |
| Second Level | Laundry Room | 3.24 m | 1.56 m | 3.24 m x 1.56 m |
| Second Level | Primary Bedroom | 4.93 m | 4.6 m | 4.93 m x 4.6 m |
| Second Level | Bedroom 2 | 4.28 m | 3.6 m | 4.28 m x 3.6 m |
| Second Level | Bedroom 3 | 3.71 m | 3.56 m | 3.71 m x 3.56 m |
| Main Level | Living Room | 5.07 m | 3.65 m | 5.07 m x 3.65 m |
| Main Level | Office | 2.96 m | 2.65 m | 2.96 m x 2.65 m |
| Main Level | Dining Room | 5.48 m | 4.36 m | 5.48 m x 4.36 m |
| Main Level | Kitchen | 4.81 m | 6.79 m | 4.81 m x 6.79 m |
| Main Level | Pantry | 1.76 m | 1.4 m | 1.76 m x 1.4 m |
| Main Level | Eating Area | Measurements not available | ||
| Main Level | Family Room | 3.99 m | 4.93 m | 3.99 m x 4.93 m |
https://www.realtor.ca/real-estate/27868354/26-ascoli-drive-hamilton-ryckmans-ryckmans
Contact Us
Contact us for more information
Wasantha Abeysiri
Salesperson
(416) 992-8012
www.mississaugahomefinders.com
7240 Woodbine Ave Unit 103
Markham, Ontario L3R 1A4
(905) 305-1600
(905) 305-1609
www.homelifelandmark.com/


































