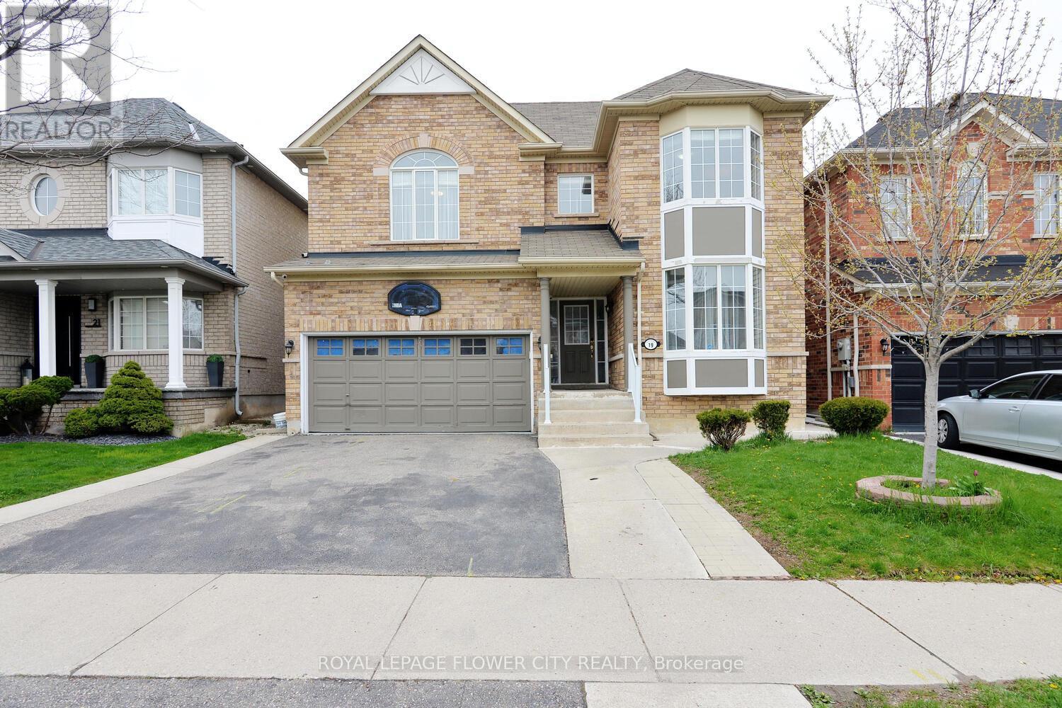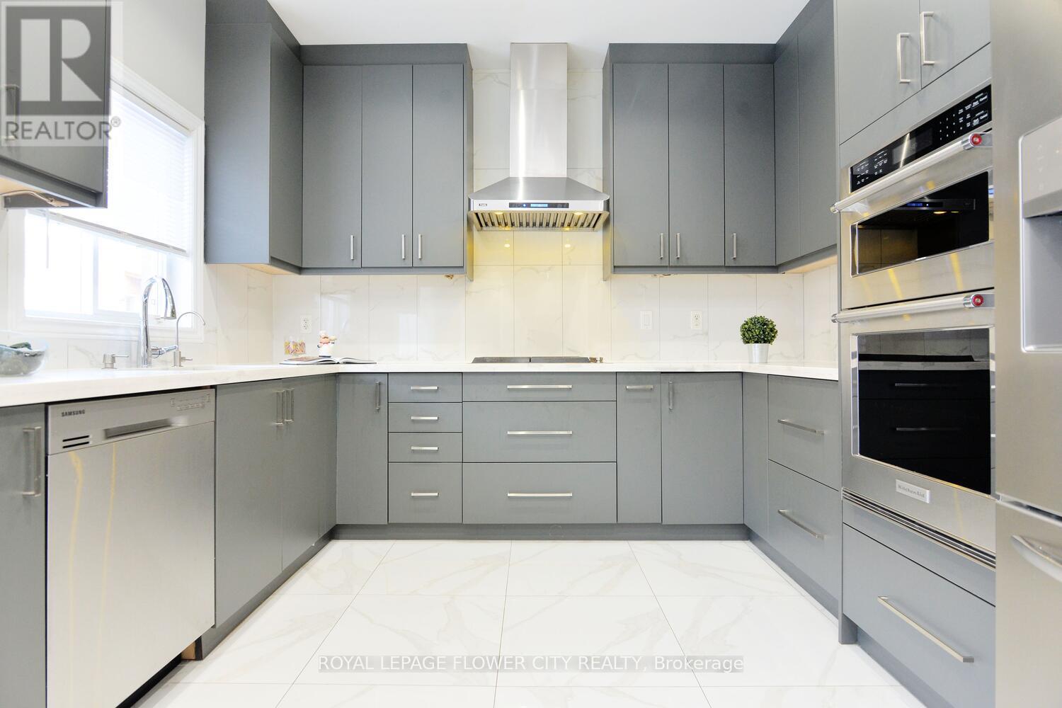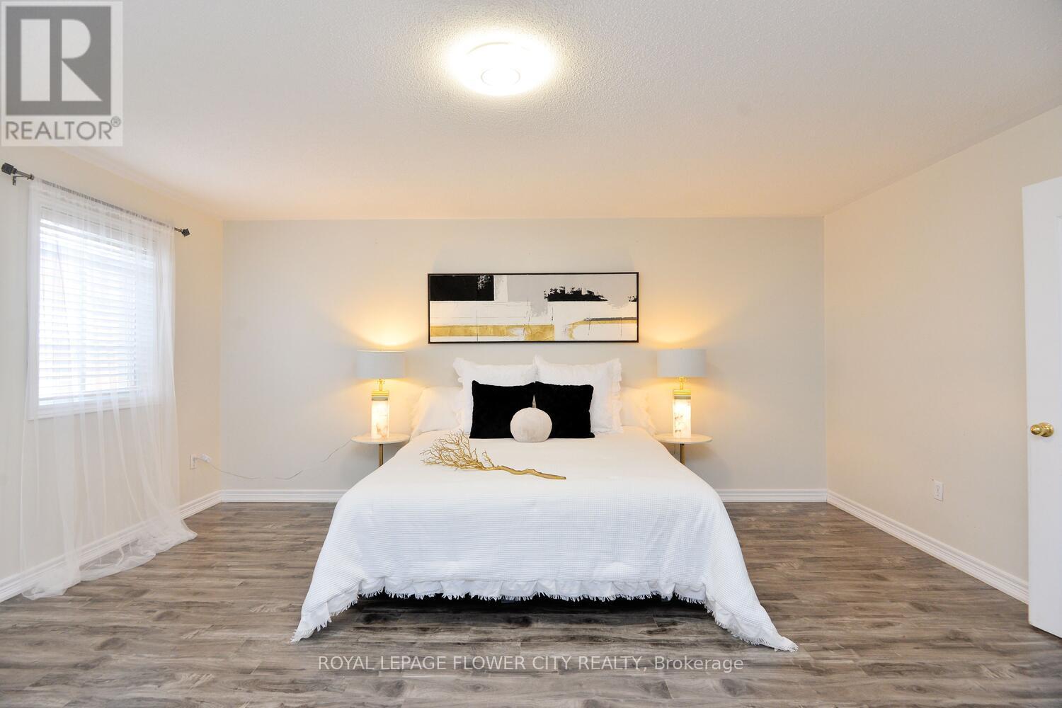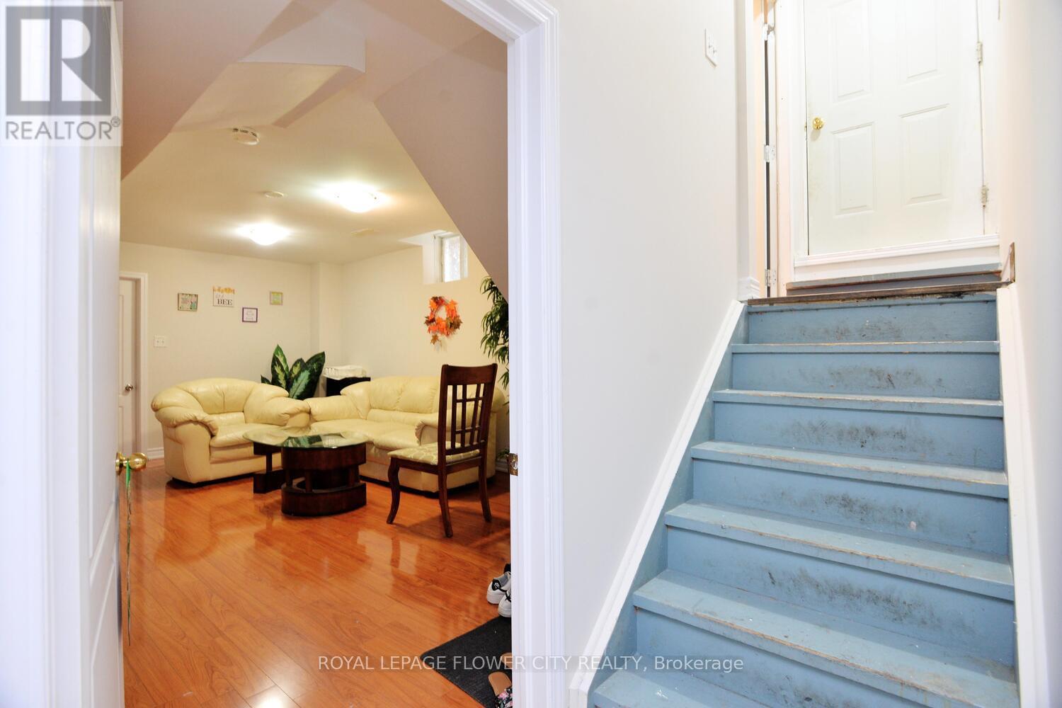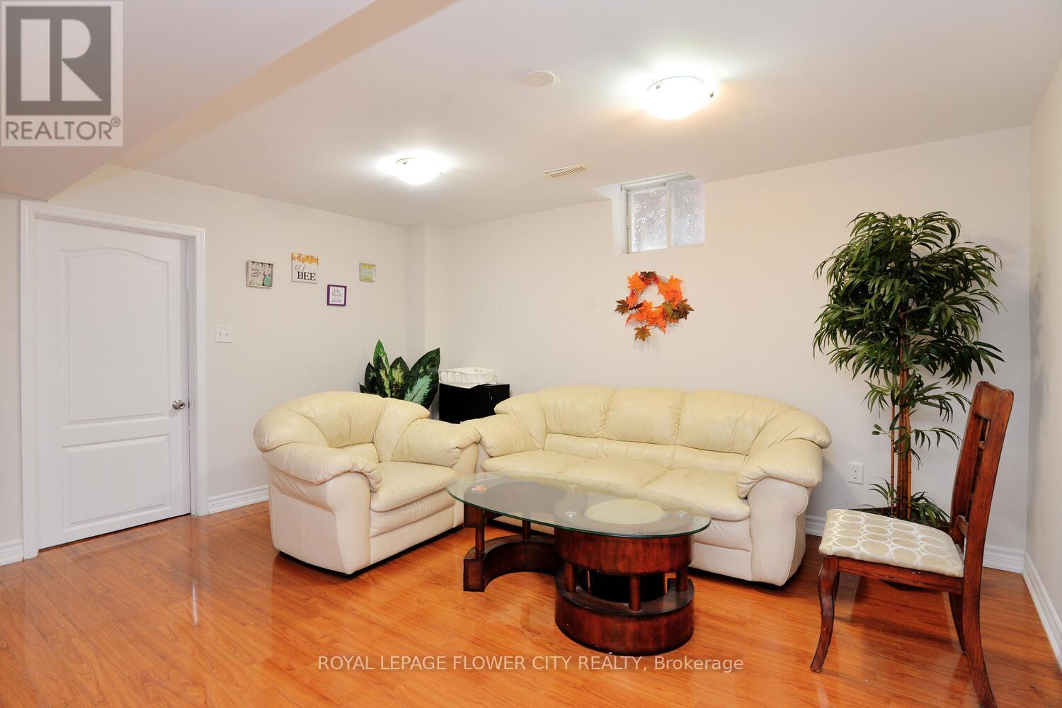19 Flatbush Lane Brampton, Ontario L7A 2R6
$1,235,000
Great Location, One of the best and most practical floor plans. Yes, this wonderful home has so much to offer! Situated in a fantastic neighbourhood, it boasts four bedrooms, Four bathrooms, separate living and dining spaces, and a cosy family room with a fireplace. You'll love the spacious main floor with its 9-foot ceilings, Upgraded kitchen, and convenient laundry area. The main bedroom is a luxurious retreat with a big bathroom and elegant entrance, while the other bedrooms are quite roomy. And don't forget about the nearby schools, shops, buses, parks, and recreation center. Worship is making life here super convenient. Don't miss out on this opportunity to live comfortably in your new home, which has a separate entrance to the finished basement with three additional bedrooms! Don't miss out on the chance to immerse yourself in the vibrant vibes of this wonderful property. (id:24801)
Property Details
| MLS® Number | W11950721 |
| Property Type | Single Family |
| Community Name | Fletcher's Meadow |
| Amenities Near By | Schools, Park, Place Of Worship, Public Transit |
| Parking Space Total | 6 |
Building
| Bathroom Total | 4 |
| Bedrooms Above Ground | 4 |
| Bedrooms Below Ground | 3 |
| Bedrooms Total | 7 |
| Basement Development | Finished |
| Basement Features | Separate Entrance |
| Basement Type | N/a (finished) |
| Construction Style Attachment | Detached |
| Cooling Type | Central Air Conditioning |
| Exterior Finish | Brick, Wood |
| Fireplace Present | Yes |
| Flooring Type | Hardwood, Ceramic, Laminate |
| Foundation Type | Poured Concrete |
| Half Bath Total | 1 |
| Heating Fuel | Natural Gas |
| Heating Type | Forced Air |
| Stories Total | 2 |
| Type | House |
| Utility Water | Municipal Water |
Parking
| Attached Garage |
Land
| Acreage | No |
| Land Amenities | Schools, Park, Place Of Worship, Public Transit |
| Sewer | Sanitary Sewer |
| Size Depth | 85 Ft |
| Size Frontage | 40 Ft |
| Size Irregular | 40 X 85 Ft |
| Size Total Text | 40 X 85 Ft |
Rooms
| Level | Type | Length | Width | Dimensions |
|---|---|---|---|---|
| Second Level | Primary Bedroom | 5.48 m | 4.59 m | 5.48 m x 4.59 m |
| Second Level | Bedroom 2 | 4.22 m | 3.47 m | 4.22 m x 3.47 m |
| Second Level | Bedroom 3 | 3.5 m | 3.07 m | 3.5 m x 3.07 m |
| Second Level | Bedroom 4 | 4.33 m | 4.32 m | 4.33 m x 4.32 m |
| Basement | Bedroom | 2.78 m | 2.23 m | 2.78 m x 2.23 m |
| Basement | Bedroom | 3.04 m | 3.1 m | 3.04 m x 3.1 m |
| Basement | Bedroom | 3.11 m | 3.07 m | 3.11 m x 3.07 m |
| Main Level | Family Room | 4.26 m | 3.65 m | 4.26 m x 3.65 m |
| Main Level | Eating Area | 3.35 m | 2.71 m | 3.35 m x 2.71 m |
| Main Level | Living Room | 3.47 m | 3.04 m | 3.47 m x 3.04 m |
| Main Level | Dining Room | 4.26 m | 3.37 m | 4.26 m x 3.37 m |
| Main Level | Kitchen | 3.35 m | 2.43 m | 3.35 m x 2.43 m |
Contact Us
Contact us for more information
Harpreet Singh Rakhra
Broker
10 Cottrelle Blvd #302
Brampton, Ontario L6S 0E2
(905) 230-3100
(905) 230-8577
www.flowercityrealty.com



