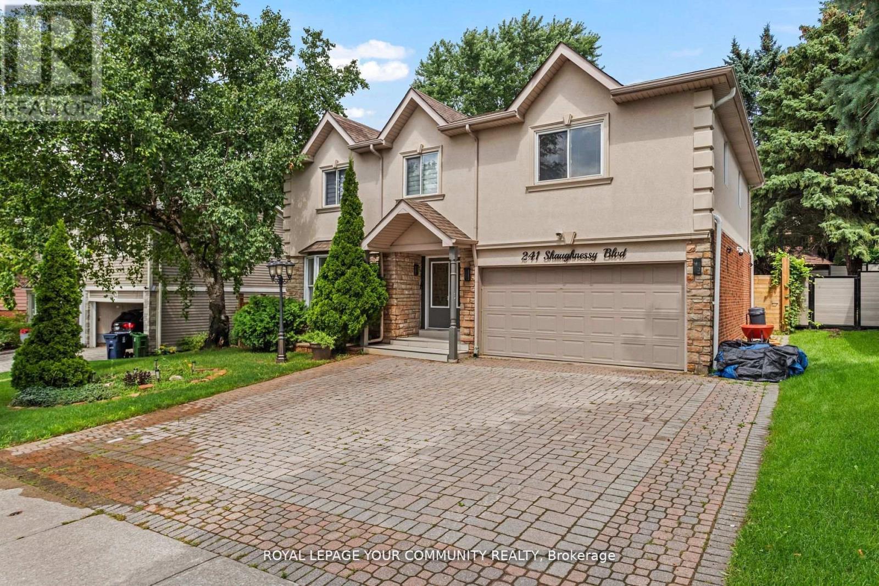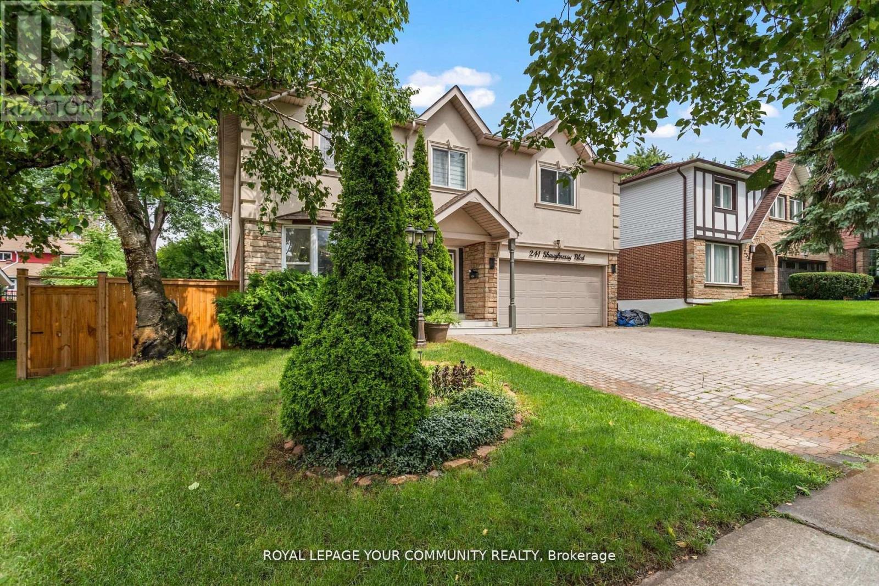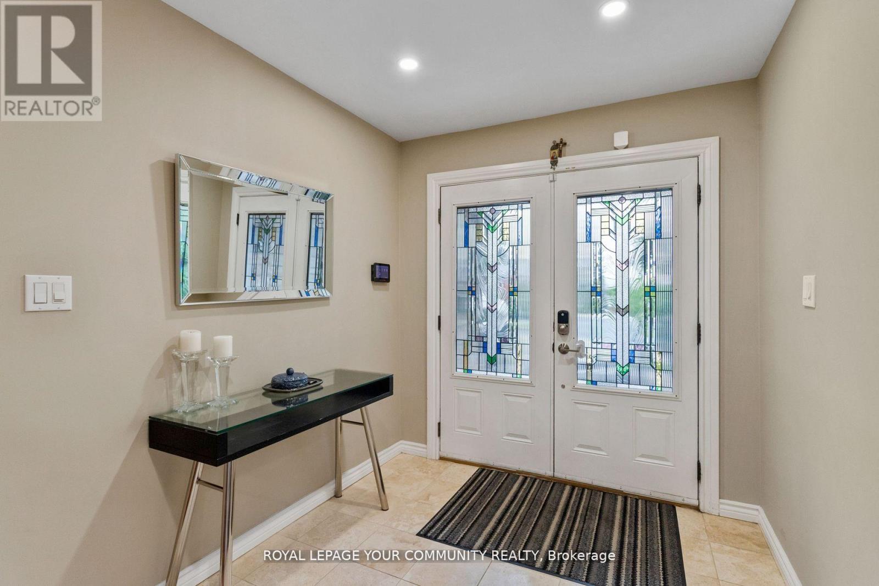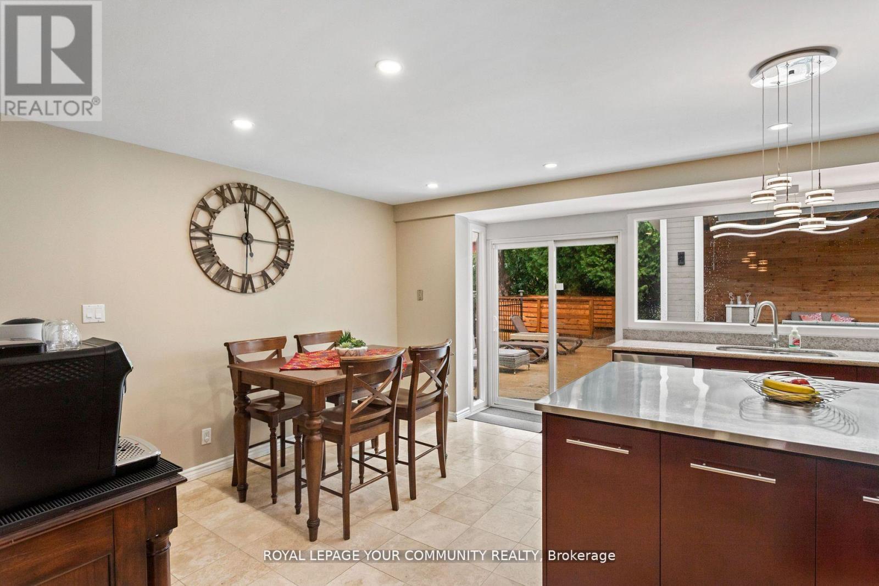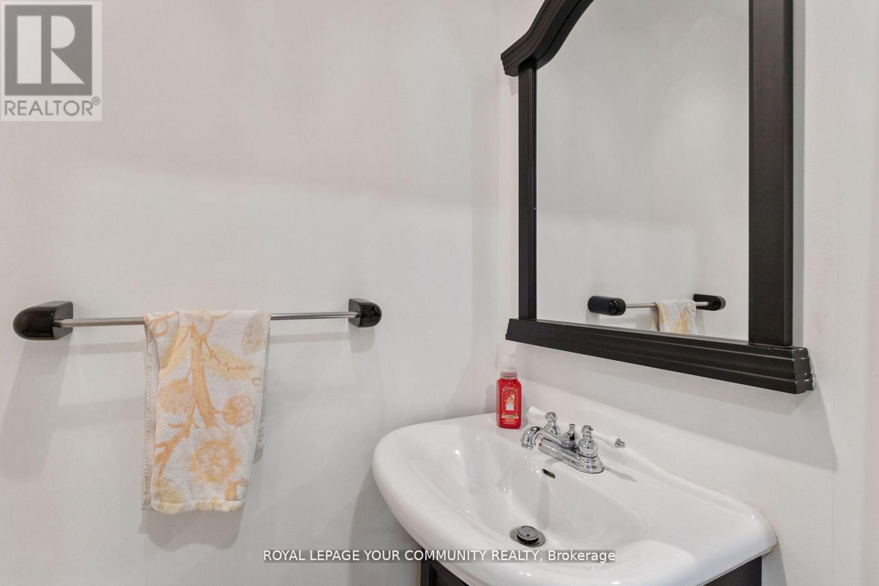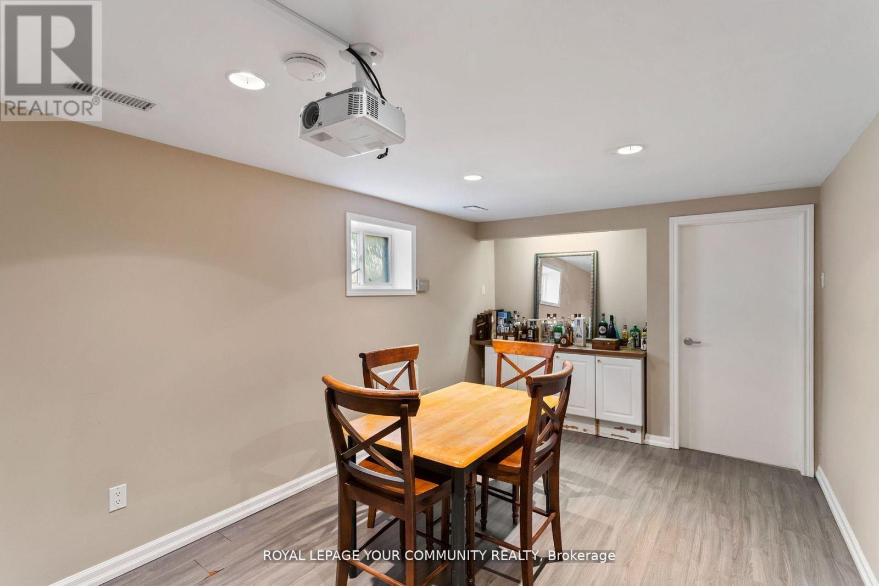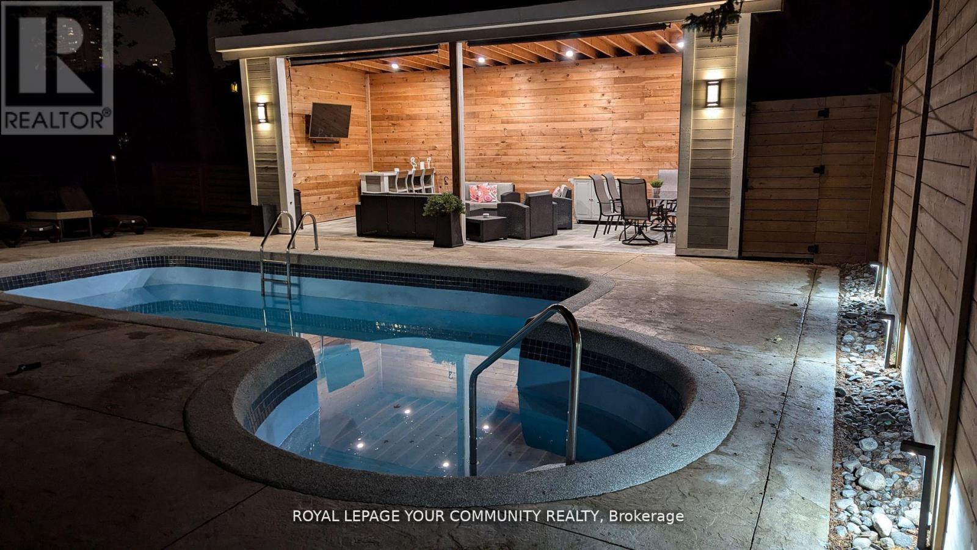241 Shaughnessy Boulevard Toronto, Ontario M2J 1K5
$1,888,000
Absolutely exquisite home! This home has 5 large size bedrooms and 3 bathrooms on the 2nd floor and boasts large master bedroom with walk-In closet with organizer, 5 pc ensuite and electric fireplace. Large size 4 bedroom. Large kitchen with centre island, custom made cabinetry, S/S appliances, breakfast area and walk-out to backyard. Hardwood floors in the whole house, pot lights, skylight, 200 amp, renovated bathrooms. Great location. Close to Hwys, hospital, schools, parks and shopping centre. Just move-in and enjoy. 390 sq.ft. of Legal pool cabana with bar, TV, a sitting area and dining area. **** EXTRAS **** S/S fridge, stove, B/I dishwasher, washer/dryer, microwave, another washer/dryer in basement. All existing light fixtures & window coverings. (id:24801)
Property Details
| MLS® Number | C11950642 |
| Property Type | Single Family |
| Community Name | Don Valley Village |
| Amenities Near By | Hospital, Park, Place Of Worship, Public Transit, Schools |
| Features | Carpet Free, Sauna |
| Parking Space Total | 5 |
| Pool Type | Inground Pool |
Building
| Bathroom Total | 5 |
| Bedrooms Above Ground | 5 |
| Bedrooms Total | 5 |
| Appliances | Garage Door Opener Remote(s), Central Vacuum |
| Basement Development | Finished |
| Basement Type | Full (finished) |
| Construction Style Attachment | Detached |
| Cooling Type | Central Air Conditioning |
| Exterior Finish | Brick, Stucco |
| Fireplace Present | Yes |
| Flooring Type | Hardwood, Wood |
| Foundation Type | Concrete |
| Half Bath Total | 2 |
| Heating Fuel | Natural Gas |
| Heating Type | Forced Air |
| Stories Total | 2 |
| Type | House |
| Utility Water | Municipal Water |
Parking
| Attached Garage |
Land
| Acreage | No |
| Fence Type | Fenced Yard |
| Land Amenities | Hospital, Park, Place Of Worship, Public Transit, Schools |
| Sewer | Sanitary Sewer |
| Size Depth | 115 Ft |
| Size Frontage | 55 Ft |
| Size Irregular | 55 X 115 Ft |
| Size Total Text | 55 X 115 Ft |
| Zoning Description | Residential |
Rooms
| Level | Type | Length | Width | Dimensions |
|---|---|---|---|---|
| Second Level | Primary Bedroom | 6.1 m | 4.87 m | 6.1 m x 4.87 m |
| Second Level | Bedroom 2 | 5.1 m | 4.01 m | 5.1 m x 4.01 m |
| Second Level | Bedroom 3 | 4.87 m | 3.2 m | 4.87 m x 3.2 m |
| Second Level | Bedroom 4 | 3.52 m | 3.12 m | 3.52 m x 3.12 m |
| Second Level | Bedroom 5 | 3.3 m | 3.12 m | 3.3 m x 3.12 m |
| Basement | Recreational, Games Room | 5.1 m | 3.01 m | 5.1 m x 3.01 m |
| Main Level | Living Room | 8.7 m | 3.8 m | 8.7 m x 3.8 m |
| Main Level | Dining Room | 8.7 m | 3.19 m | 8.7 m x 3.19 m |
| Main Level | Family Room | 4.88 m | 4.38 m | 4.88 m x 4.38 m |
| Main Level | Kitchen | 5.79 m | 4.25 m | 5.79 m x 4.25 m |
Contact Us
Contact us for more information
Sam El-Hajj
Salesperson
www.cshajjrealestate.com
8854 Yonge Street
Richmond Hill, Ontario L4C 0T4
(905) 731-2000
(905) 886-7556



