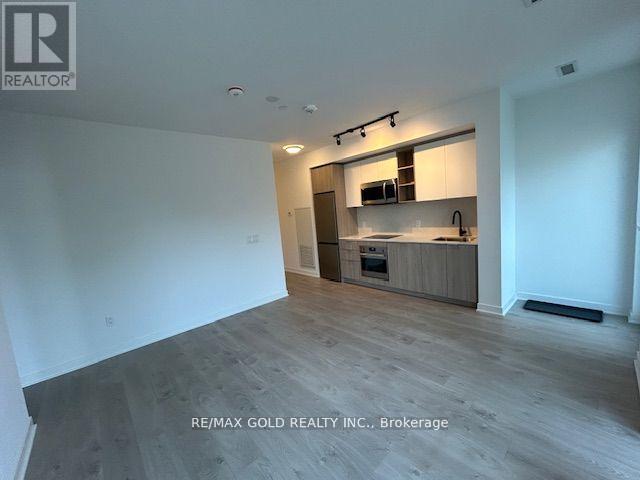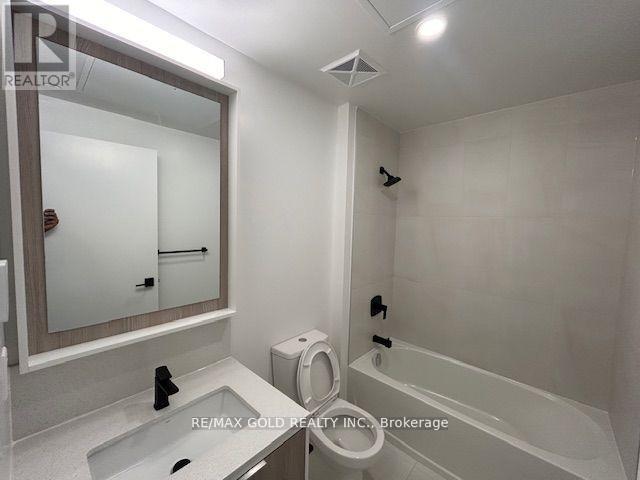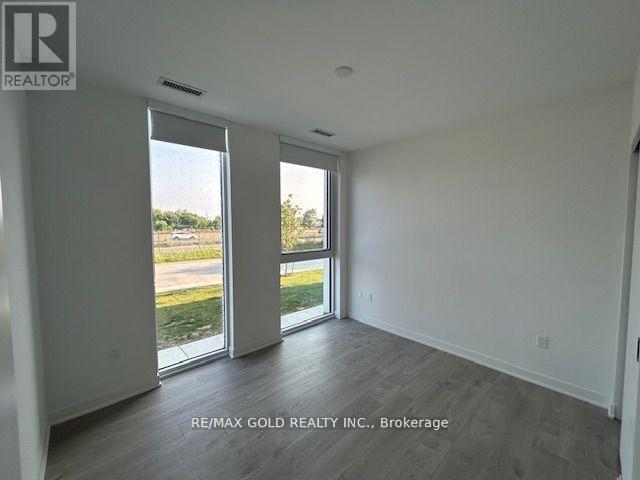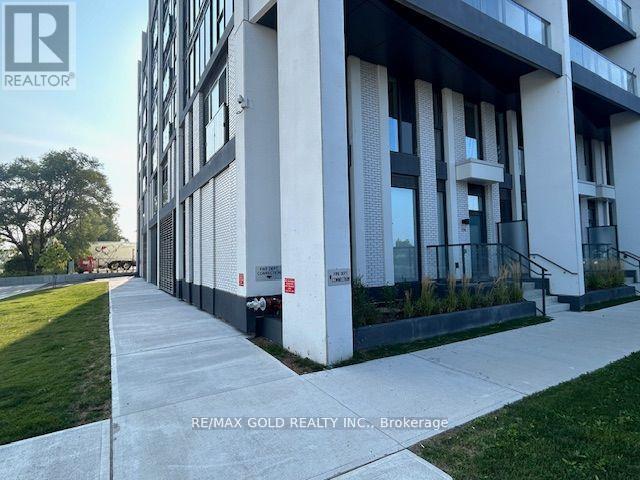114 - 36 Zorra Street Toronto, Ontario M8Z 0G5
$2,800 Monthly
This stunning 2-bedroom, 2-bathroom condo. corner unit comes with Parking Spot and Locker, a main floor townhouse feel, Separate outside door and outside patio, , 9 ft ceilings. Offers a perfect blend of modern design, functionality, and convenience. Located in the heart of Etobicoke, this condo provides easy access to all amenities and attractions the city has to offer. ...Features spacious Living Area that seamlessly open to sleek & stylish Gourmet Kitchen, Heated Washroom Flooring Access to a range of amenities including, fitness centre, outdoor pool with luxurious cabanas, bbq area and much more... (id:24801)
Property Details
| MLS® Number | W11950679 |
| Property Type | Single Family |
| Neigbourhood | The Queensway |
| Community Name | Islington-City Centre West |
| Community Features | Pet Restrictions |
| Parking Space Total | 1 |
Building
| Bathroom Total | 2 |
| Bedrooms Above Ground | 2 |
| Bedrooms Total | 2 |
| Amenities | Storage - Locker |
| Appliances | Dishwasher, Dryer, Hood Fan, Microwave, Refrigerator, Stove, Washer, Window Coverings |
| Cooling Type | Central Air Conditioning |
| Exterior Finish | Brick, Concrete |
| Heating Fuel | Natural Gas |
| Heating Type | Forced Air |
| Size Interior | 800 - 899 Ft2 |
| Type | Apartment |
Parking
| Underground |
Land
| Acreage | No |
Rooms
| Level | Type | Length | Width | Dimensions |
|---|---|---|---|---|
| Main Level | Living Room | 5 m | 4.22 m | 5 m x 4.22 m |
| Main Level | Dining Room | 5 m | 4.22 m | 5 m x 4.22 m |
| Main Level | Kitchen | 5 m | 422 m | 5 m x 422 m |
| Main Level | Primary Bedroom | 3.18 m | 3.53 m | 3.18 m x 3.53 m |
| Main Level | Bedroom 2 | 3 m | 3.28 m | 3 m x 3.28 m |
Contact Us
Contact us for more information
Asher Ullah
Broker
www.youtube.com/embed/mpKrBSWR5D8
www.homesforgta.com/
5865 Mclaughlin Rd #6a
Mississauga, Ontario L5R 1B8
(905) 290-6777



















