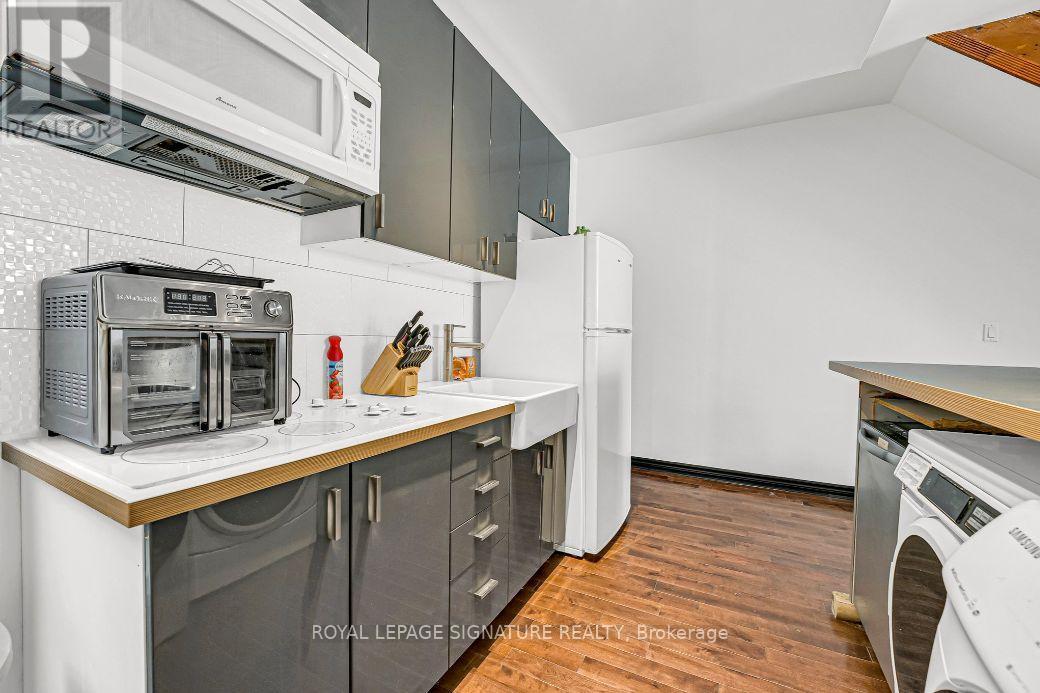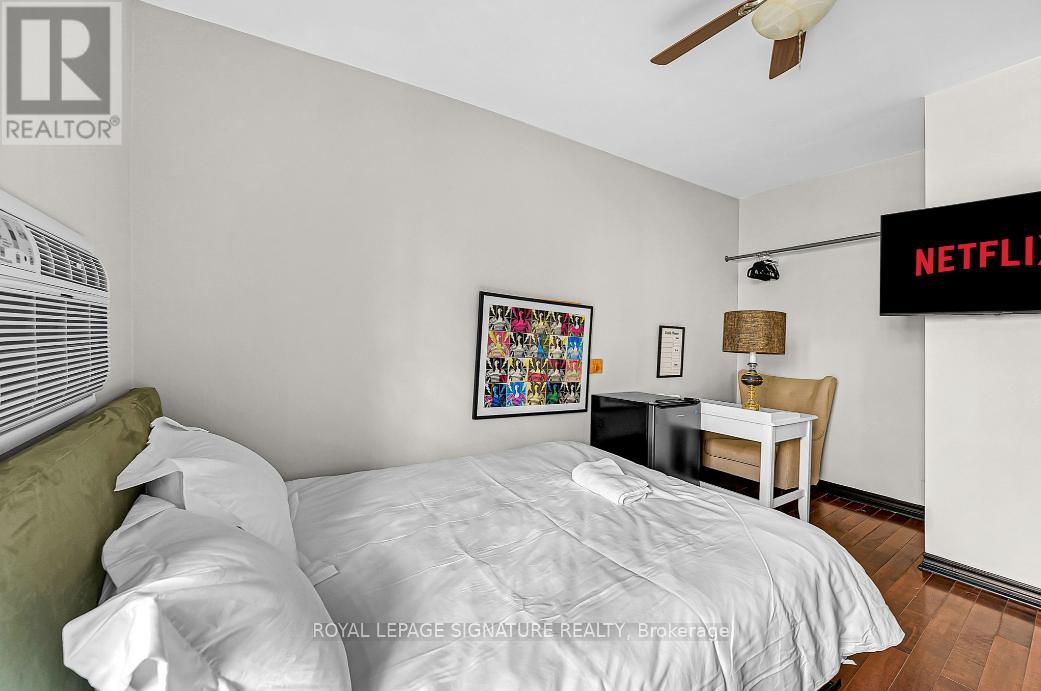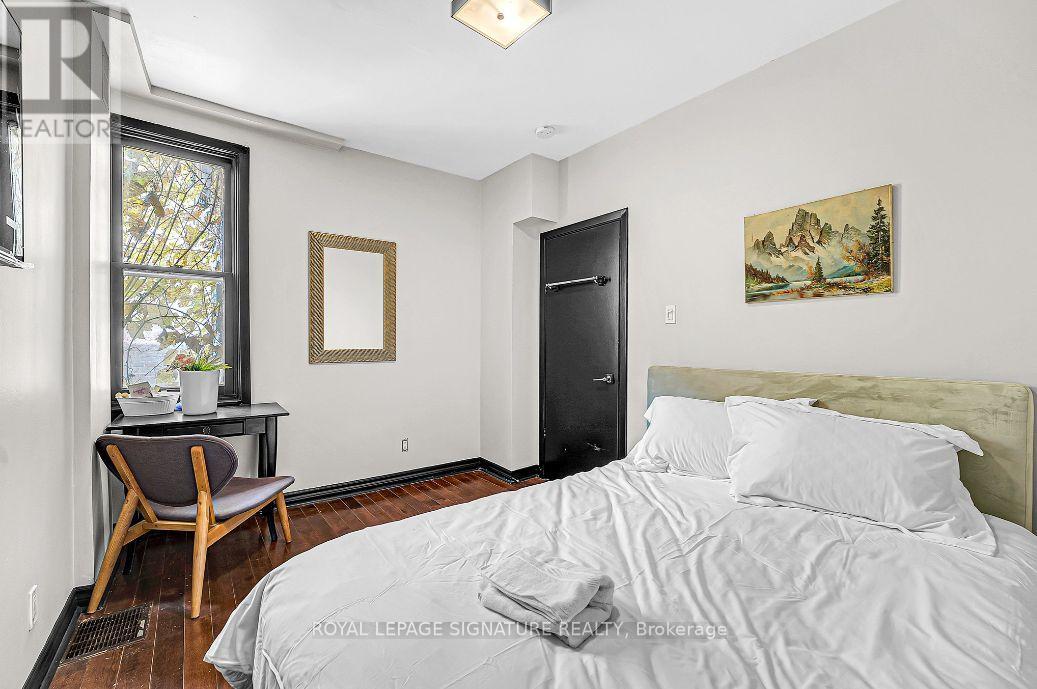2 Monteith Street Toronto, Ontario M4Y 1K7
$1,759,000
Rare Income Property in the Heart of Church & Wellesley! This stunning 3-story brick home is full of character and offers 2,300 sq. ft. of versatile living space. A perfect opportunity for investors seeking strong returns or first-time buyers looking to offset carrying costs with rental income. Currently at 56% occupancy, generating $6,200/month, with full occupancy potential of $11,000/month. The home features 6 spacious bedrooms plus a large basement bedroom that can be reconfigured into two. Enjoy 3 fully renovated bathrooms, a walkout to a private backyard from the main floor, and a beautiful second-floor terrace, perfect for BBQs and entertaining. Recent upgrades include new plumbing, electrical, and a tankless water heater, ensuring efficiency and peace of mind. Situated steps from transit and fronting onto a scenic park, this unbeatable location is just moments from cafs, restaurants, grocery stores,and TMU University. Dont miss out on this rare investment opportunity in one of downtown Toronto's most sought-after neighborhoods! **** EXTRAS **** All equipment is owned at the property. Seller willing to include all furniture for an agreed price. (id:24801)
Property Details
| MLS® Number | C11950762 |
| Property Type | Single Family |
| Community Name | Church-Yonge Corridor |
| Amenities Near By | Hospital, Park, Place Of Worship, Public Transit, Schools |
| Features | Lane |
Building
| Bathroom Total | 3 |
| Bedrooms Above Ground | 6 |
| Bedrooms Below Ground | 1 |
| Bedrooms Total | 7 |
| Appliances | Cooktop, Dishwasher, Dryer, Microwave, Refrigerator, Washer, Window Coverings |
| Basement Development | Finished |
| Basement Features | Apartment In Basement |
| Basement Type | N/a (finished) |
| Construction Style Attachment | Attached |
| Cooling Type | Central Air Conditioning |
| Exterior Finish | Brick |
| Foundation Type | Unknown |
| Heating Fuel | Natural Gas |
| Heating Type | Forced Air |
| Stories Total | 3 |
| Type | Row / Townhouse |
| Utility Water | Municipal Water |
Land
| Acreage | No |
| Fence Type | Fenced Yard |
| Land Amenities | Hospital, Park, Place Of Worship, Public Transit, Schools |
| Sewer | Sanitary Sewer |
| Size Depth | 56 Ft ,3 In |
| Size Frontage | 15 Ft ,5 In |
| Size Irregular | 15.47 X 56.25 Ft |
| Size Total Text | 15.47 X 56.25 Ft |
Utilities
| Cable | Available |
| Sewer | Installed |
Contact Us
Contact us for more information
Demetrios Jim Sairoglou
Salesperson
8 Sampson Mews Suite 201 The Shops At Don Mills
Toronto, Ontario M3C 0H5
(416) 443-0300
(416) 443-8619


































