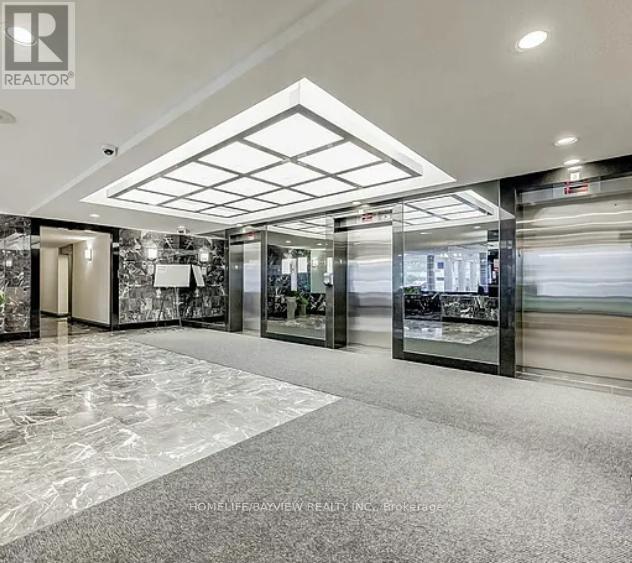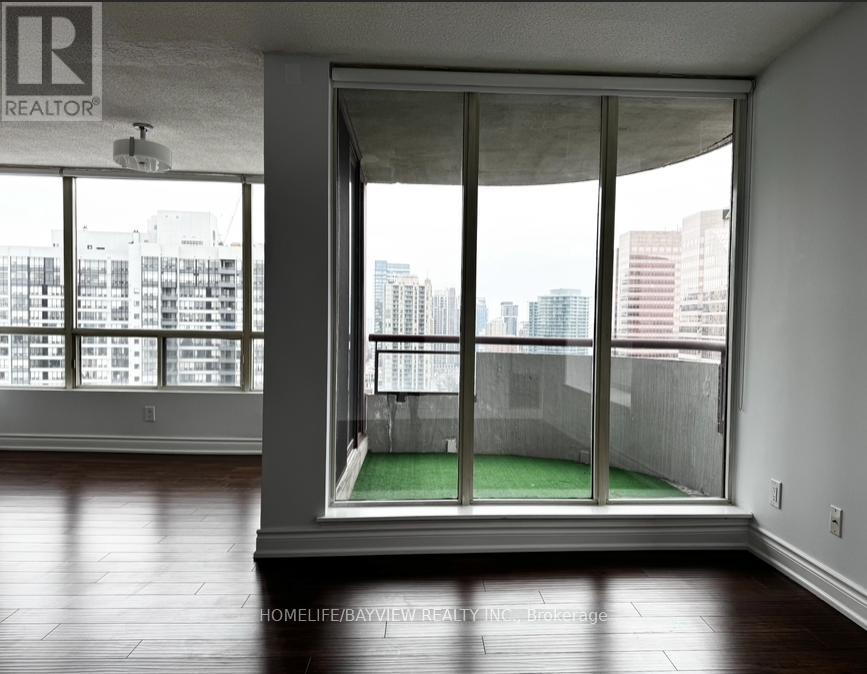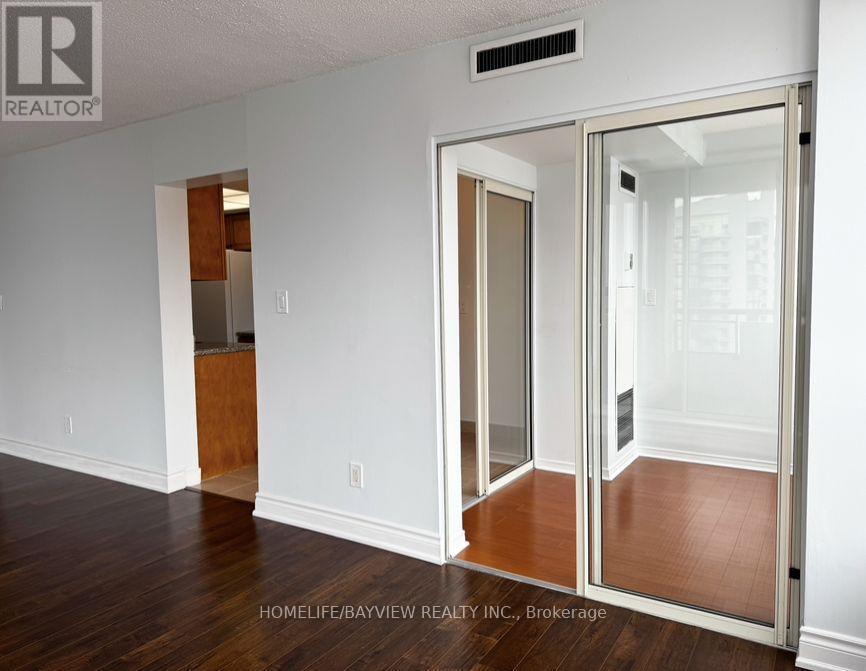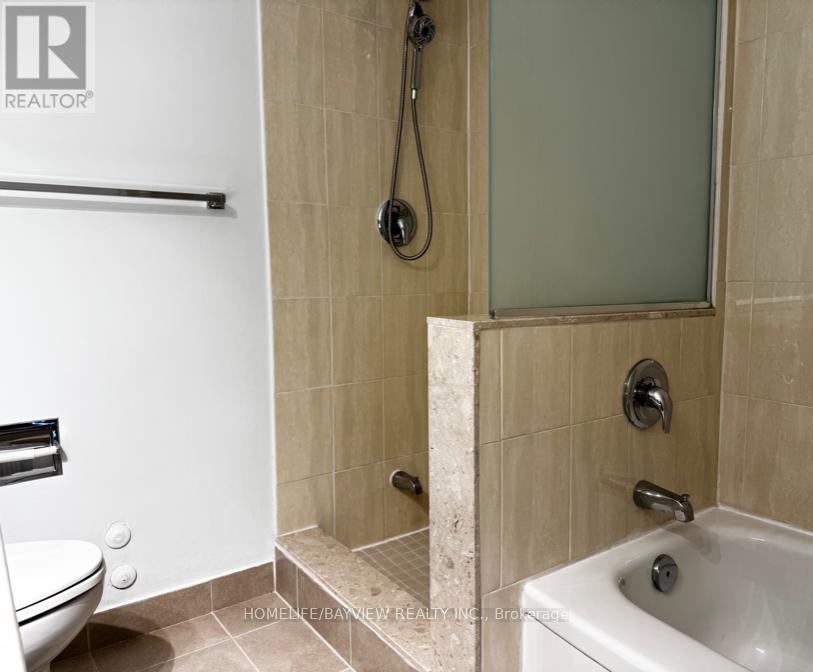Ph 302 - 5765 Yonge Street Toronto, Ontario M2M 4H9
$3,600 Monthly
A very well maintained magnificent bright penthouse corner unit on 20th floor with a spectacular sunny south & south west view.Large bright combined living & dining room. 2 split bedrooms , master bedroom with two closet and large 4pc ensuite . Bright second bedroom with a closet.A large kitchen with breakfast area ,den/solarium with sliding doors. Open balcony with south and south west view.This unit has 2 parking spots & one large storage with shelves. Steps to the subway ,TTC , Go & Viva bus stations.Lots of restaurants , banks ,shopping area in neighbourhood . Indoor pool , Gym ,sauna , party room ,gate house security and visitor parking. (id:24801)
Property Details
| MLS® Number | C11950810 |
| Property Type | Single Family |
| Community Name | Newtonbrook East |
| Amenities Near By | Park, Public Transit, Schools |
| Community Features | Pet Restrictions |
| Features | Balcony |
| Parking Space Total | 2 |
| View Type | View, City View |
Building
| Bathroom Total | 2 |
| Bedrooms Above Ground | 2 |
| Bedrooms Total | 2 |
| Amenities | Exercise Centre, Party Room, Sauna, Storage - Locker |
| Cooling Type | Central Air Conditioning |
| Exterior Finish | Concrete |
| Flooring Type | Laminate, Ceramic |
| Heating Fuel | Natural Gas |
| Heating Type | Forced Air |
| Size Interior | 1,200 - 1,399 Ft2 |
| Type | Apartment |
Parking
| Underground |
Land
| Acreage | No |
| Land Amenities | Park, Public Transit, Schools |
Rooms
| Level | Type | Length | Width | Dimensions |
|---|---|---|---|---|
| Flat | Living Room | 5.45 m | 3.87 m | 5.45 m x 3.87 m |
| Flat | Dining Room | 3 m | 2.47 m | 3 m x 2.47 m |
| Flat | Bedroom | 5 m | 3.65 m | 5 m x 3.65 m |
| Flat | Bedroom 2 | 3.55 m | 2.75 m | 3.55 m x 2.75 m |
| Flat | Kitchen | 4.1 m | 2.28 m | 4.1 m x 2.28 m |
| Flat | Den | 2.22 m | 2.22 m | 2.22 m x 2.22 m |
Contact Us
Contact us for more information
Mitra Emamjomeh
Salesperson
505 Hwy 7 Suite 201
Thornhill, Ontario L3T 7T1
(905) 889-2200
(905) 889-3322


























