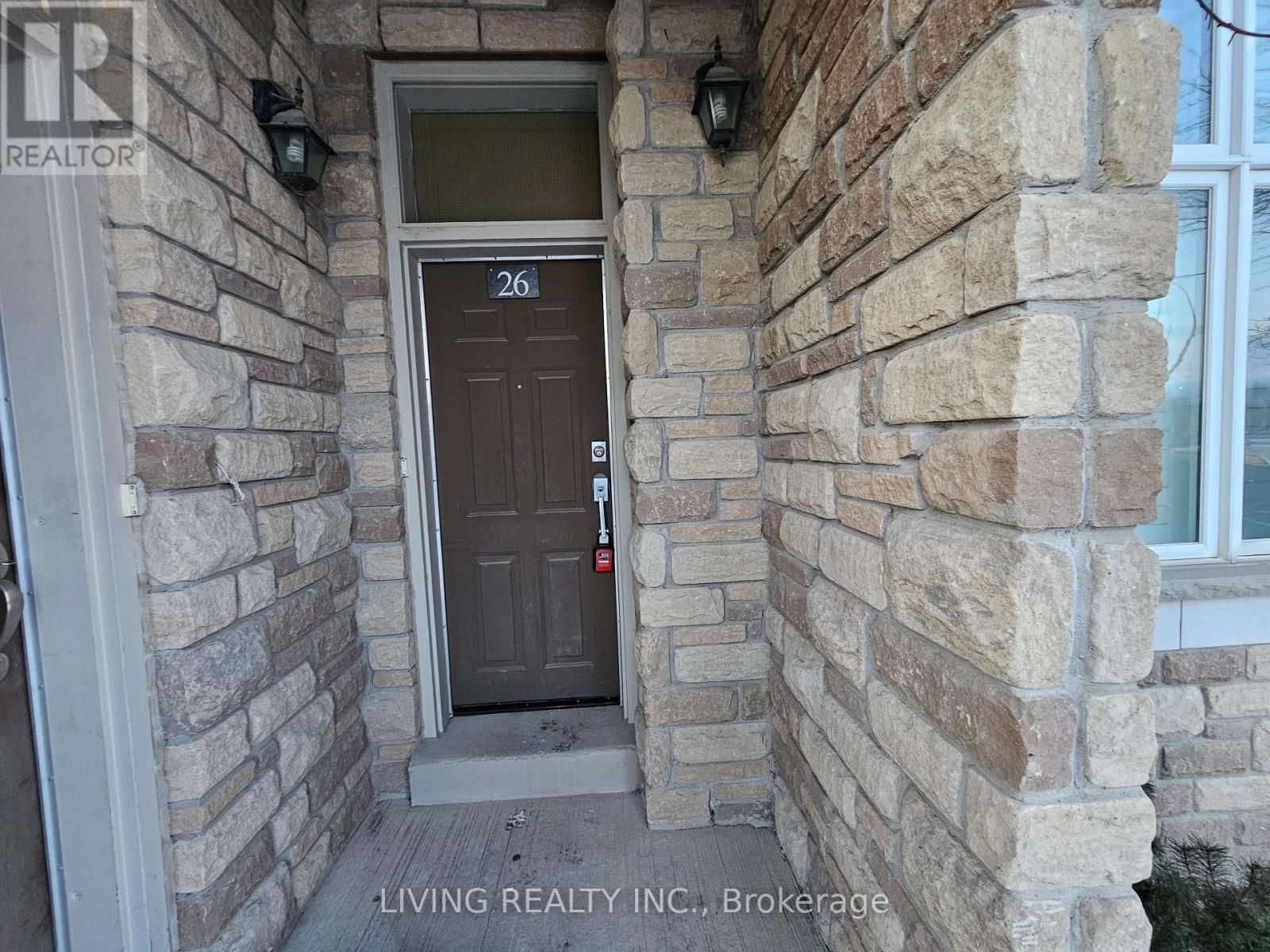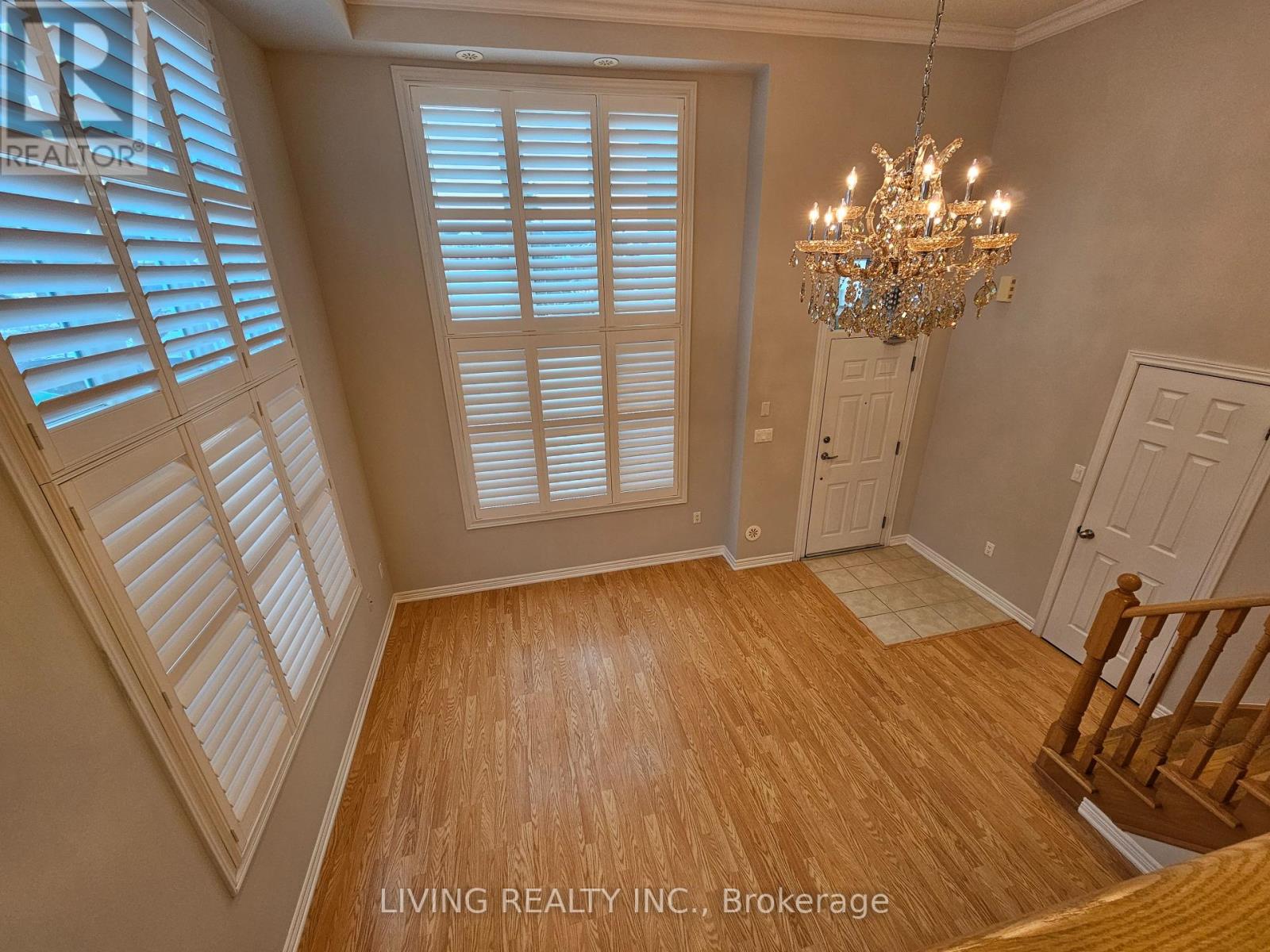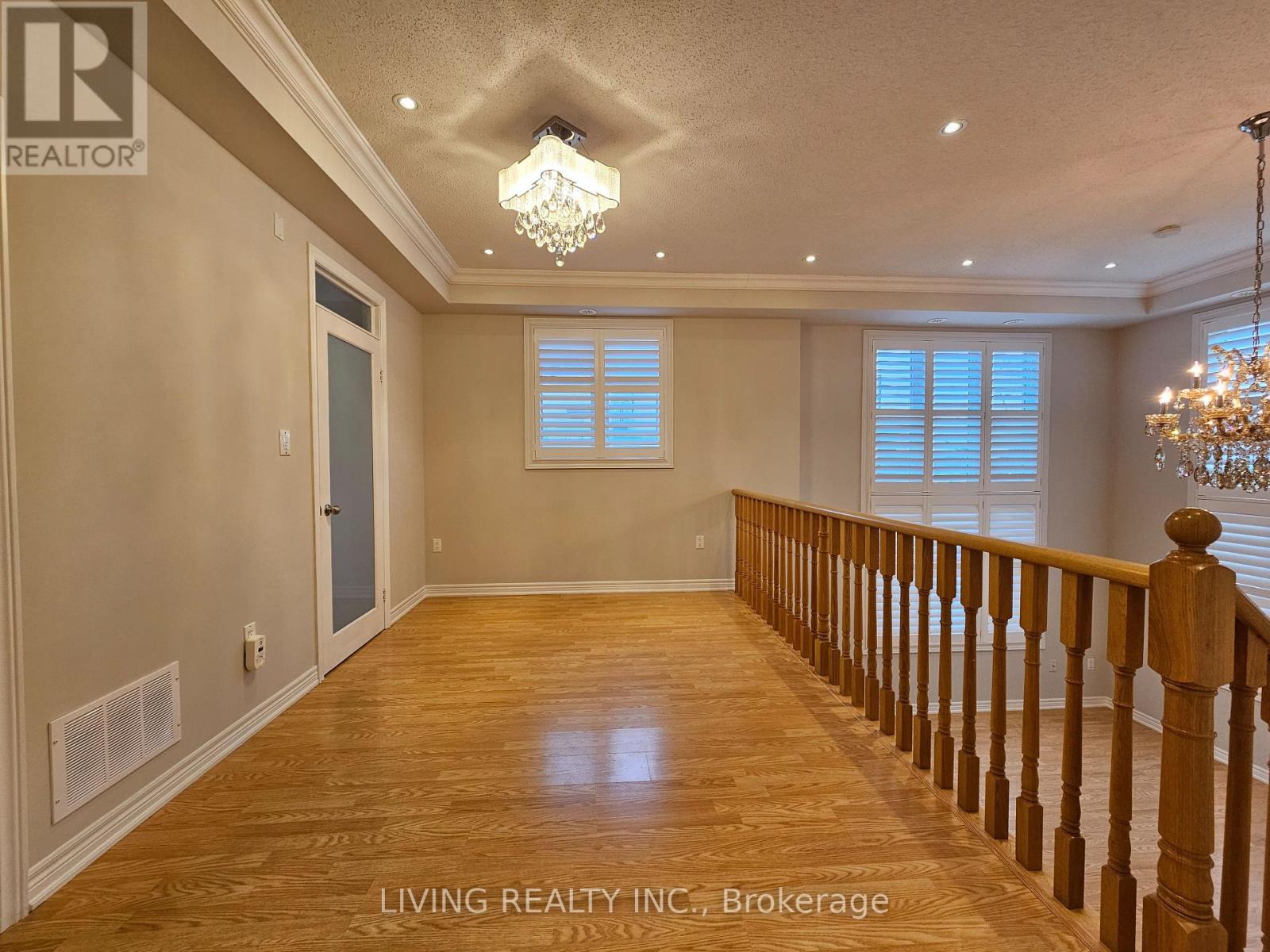26 Comely Way Markham, Ontario L3R 2L8
$974,000Maintenance, Water, Common Area Maintenance, Insurance, Parking
$480.12 Monthly
Maintenance, Water, Common Area Maintenance, Insurance, Parking
$480.12 MonthlyStyle, Bright and Spacious, Move-in-ready Corner End unit, 2+1 with Master 3pc Ensuite, High Ceiling (13 ft) in Living Room with Chandelier and Large Windows, Dinning Room over look Living Area, Kitchen Walkout to open Balcony to unwind after a long day, Laminated throughout, Pot Lights, Shutters Windows, Owned Locker. Convenient Direct access from Garage to Basement, Highly desirable location, Walking Distance to TTC, GO Train, Mall, Restaurant, Shopping, Grocery. **** EXTRAS **** Fridge, Stove, Range Hood, Dishwasher, Washer & Dryer, Garage Remote, All ELF's, California Window Shutter, Gas Line available at Balcony (BBQ Allowed) (id:24801)
Property Details
| MLS® Number | N11950850 |
| Property Type | Single Family |
| Community Name | Milliken Mills East |
| Amenities Near By | Public Transit, Park |
| Community Features | Pet Restrictions |
| Equipment Type | Water Heater - Gas |
| Features | Balcony, Carpet Free, In Suite Laundry |
| Parking Space Total | 2 |
| Rental Equipment Type | Water Heater - Gas |
Building
| Bathroom Total | 2 |
| Bedrooms Above Ground | 2 |
| Bedrooms Below Ground | 1 |
| Bedrooms Total | 3 |
| Amenities | Storage - Locker |
| Appliances | Garage Door Opener Remote(s) |
| Basement Development | Finished |
| Basement Features | Separate Entrance |
| Basement Type | N/a (finished) |
| Cooling Type | Central Air Conditioning |
| Exterior Finish | Brick |
| Flooring Type | Ceramic |
| Heating Fuel | Natural Gas |
| Heating Type | Forced Air |
| Size Interior | 1,200 - 1,399 Ft2 |
| Type | Row / Townhouse |
Parking
| Attached Garage |
Land
| Acreage | No |
| Land Amenities | Public Transit, Park |
Rooms
| Level | Type | Length | Width | Dimensions |
|---|---|---|---|---|
| Second Level | Dining Room | 4.6 m | 2.73 m | 4.6 m x 2.73 m |
| Second Level | Kitchen | 3.8 m | 2.43 m | 3.8 m x 2.43 m |
| Second Level | Primary Bedroom | 4.2 m | 2.98 m | 4.2 m x 2.98 m |
| Second Level | Bedroom 2 | 3.01 m | 2.36 m | 3.01 m x 2.36 m |
| Basement | Bedroom 3 | 3.16 m | 2.43 m | 3.16 m x 2.43 m |
| Ground Level | Living Room | 3.91 m | 3.77 m | 3.91 m x 3.77 m |
Contact Us
Contact us for more information
David Won Yin Lam
Salesperson
8 Steelcase Rd W Unit A
Markham, Ontario L3R 1B2
(905) 474-0500
(905) 474-0482
www.livingrealty.com
































