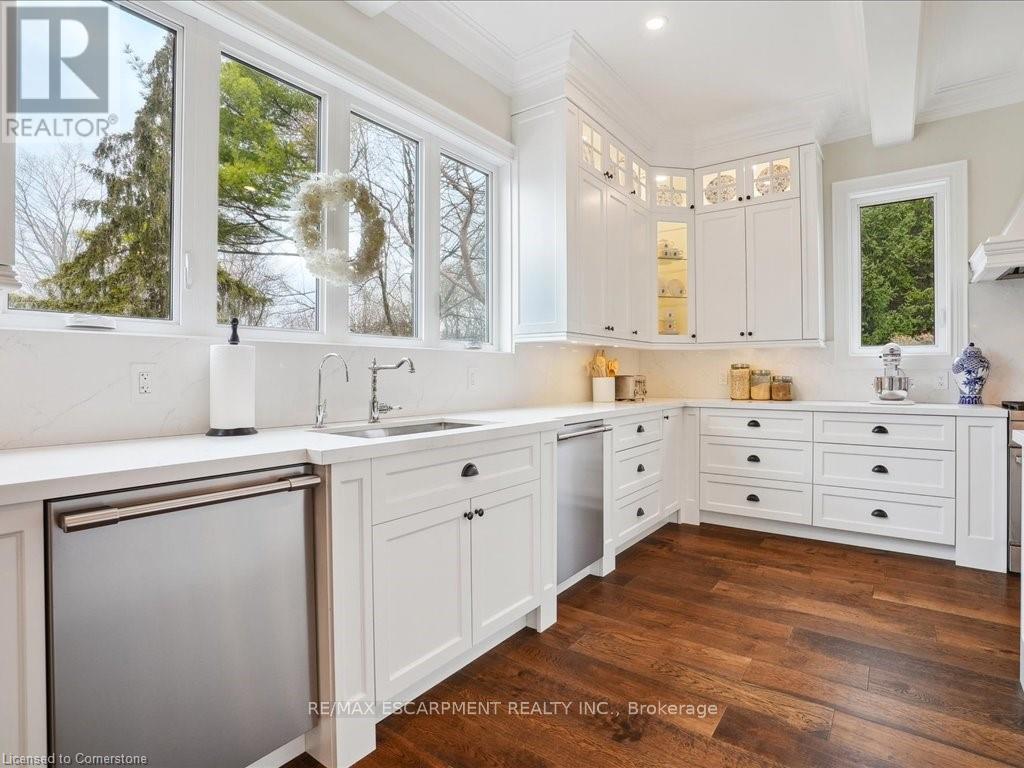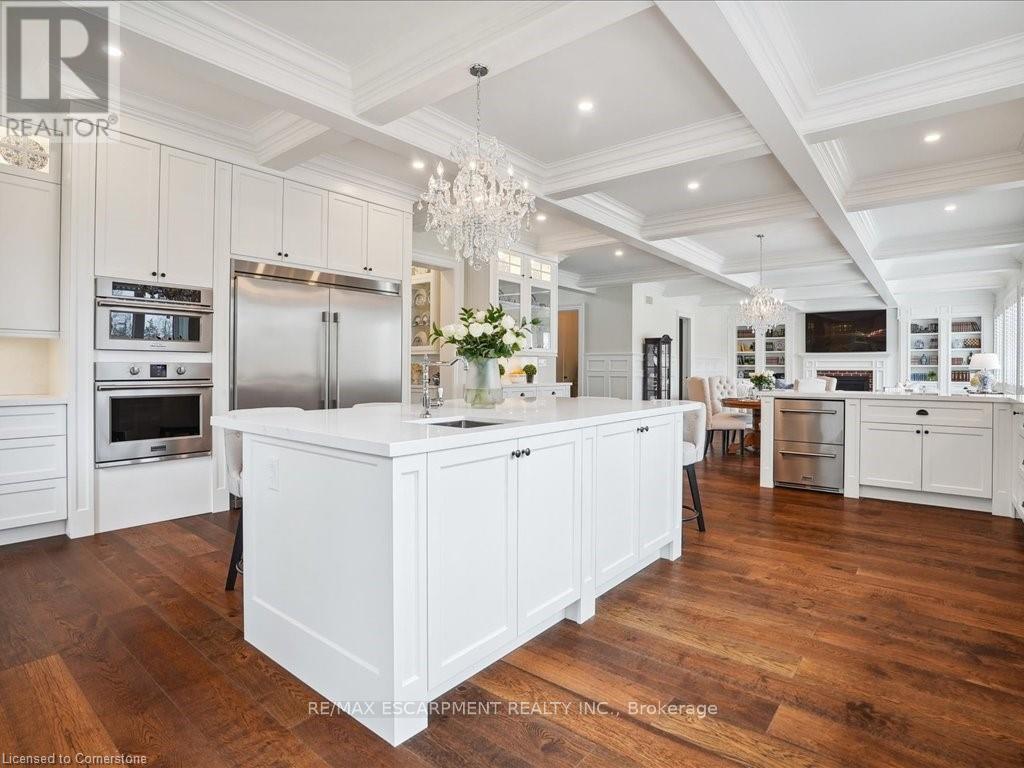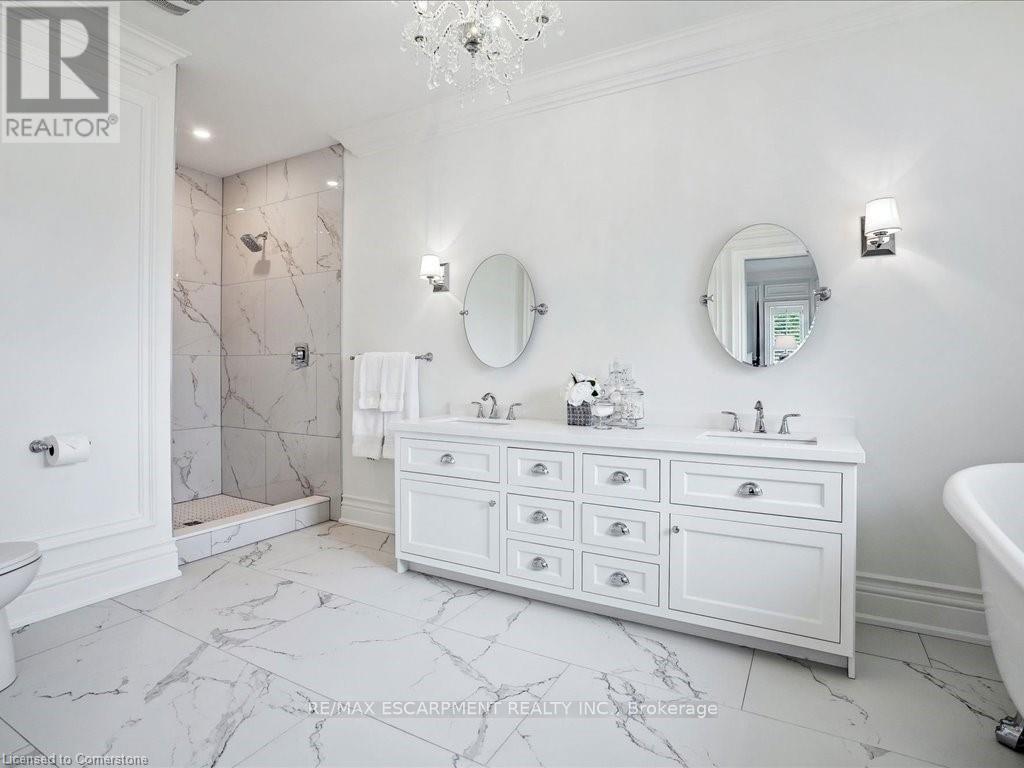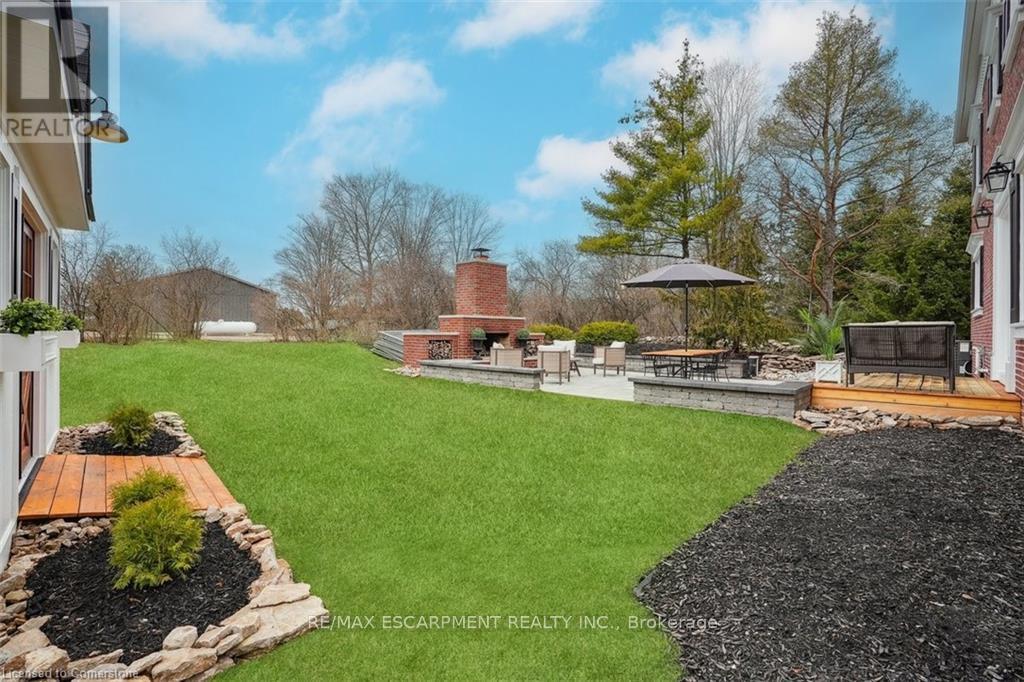861 Kirkwall Road Hamilton, Ontario L9H 5E1
$2,299,000
Exquisite 2-storey custom home, nestled in a serene setting just a short drive from Dundas. The attention to detail is evident as soon as you step inside the grand foyer - from the rich hardwood flooring throughout & California shutters adorning every window. Great Room with coffered ceilings, wall-to-wall windows & fireplace. Stunning eat-in kitchen feat. custom cabinetry, quartz counters & backsplash, high end appliances & W/I pantry. Large dining room & living room with fireplaces. Primary bedroom suite with ensuite, walk-in closet &fireplace. 3 more bedrooms, all with ensuites & laundry room complete 2nd floor. Mudroom with inside entry to triple car garage & huge workshop. Backyard features stone patio with fireplace, green space & charming shed. Driveway parking for 8+ cars. (id:24801)
Property Details
| MLS® Number | X11950858 |
| Property Type | Single Family |
| Community Name | Rural Flamborough |
| Features | Wooded Area |
| Parking Space Total | 11 |
Building
| Bathroom Total | 5 |
| Bedrooms Above Ground | 4 |
| Bedrooms Total | 4 |
| Appliances | Garage Door Opener Remote(s), Water Purifier, Water Softener, Dishwasher, Dryer, Freezer, Oven, Refrigerator, Stove, Washer, Window Coverings |
| Basement Development | Unfinished |
| Basement Type | Full (unfinished) |
| Construction Style Attachment | Detached |
| Cooling Type | Central Air Conditioning |
| Exterior Finish | Brick |
| Fireplace Present | Yes |
| Foundation Type | Poured Concrete |
| Half Bath Total | 1 |
| Heating Fuel | Natural Gas |
| Heating Type | Forced Air |
| Stories Total | 2 |
| Size Interior | 5,000 - 100,000 Ft2 |
| Type | House |
Parking
| Attached Garage |
Land
| Acreage | No |
| Sewer | Septic System |
| Size Depth | 200 Ft ,4 In |
| Size Frontage | 150 Ft ,3 In |
| Size Irregular | 150.3 X 200.4 Ft |
| Size Total Text | 150.3 X 200.4 Ft |
Rooms
| Level | Type | Length | Width | Dimensions |
|---|---|---|---|---|
| Second Level | Primary Bedroom | 5.94 m | 5.94 m | 5.94 m x 5.94 m |
| Second Level | Bedroom 2 | 6.48 m | 5.21 m | 6.48 m x 5.21 m |
| Second Level | Bedroom 3 | 6.53 m | 4.83 m | 6.53 m x 4.83 m |
| Second Level | Bedroom 4 | 6.68 m | 4.22 m | 6.68 m x 4.22 m |
| Second Level | Laundry Room | 5.61 m | 2.46 m | 5.61 m x 2.46 m |
| Main Level | Living Room | 4.88 m | 4.88 m | 4.88 m x 4.88 m |
| Main Level | Workshop | 7.32 m | 6.4 m | 7.32 m x 6.4 m |
| Main Level | Dining Room | 6.48 m | 5.44 m | 6.48 m x 5.44 m |
| Main Level | Kitchen | 8.31 m | 6.1 m | 8.31 m x 6.1 m |
| Main Level | Great Room | 9.7 m | 6.1 m | 9.7 m x 6.1 m |
| Main Level | Mud Room | 4.27 m | 2.34 m | 4.27 m x 2.34 m |
https://www.realtor.ca/real-estate/27866515/861-kirkwall-road-hamilton-rural-flamborough
Contact Us
Contact us for more information
Jennifer Brownson
Salesperson
4121 Fairview St #4b
Burlington, Ontario L7L 2A4
(905) 632-2199
(905) 632-6888










































