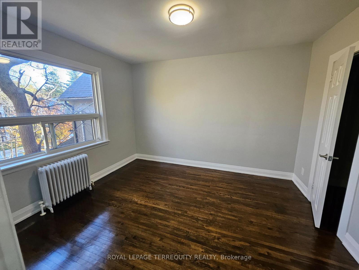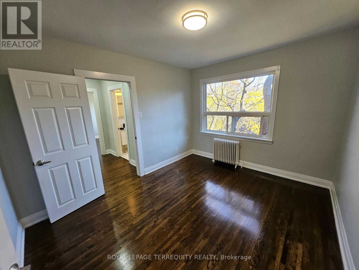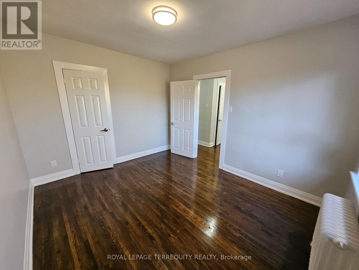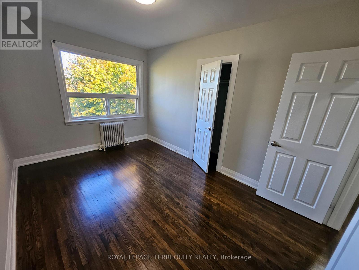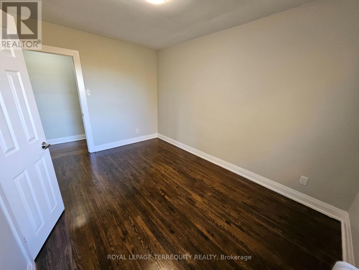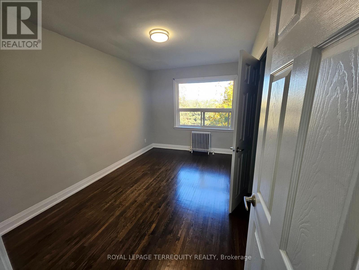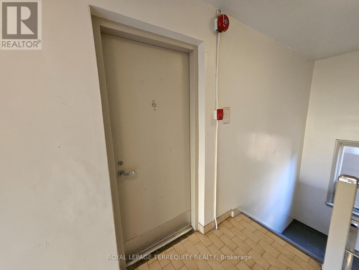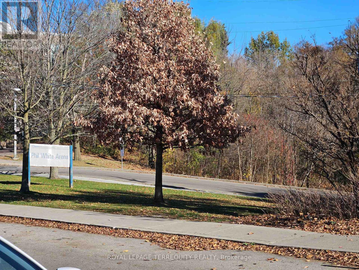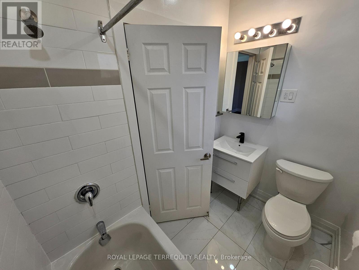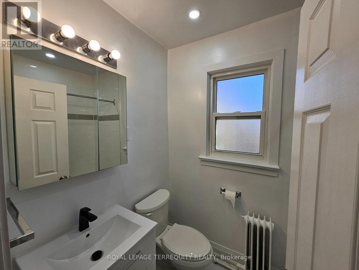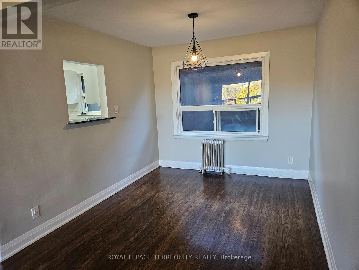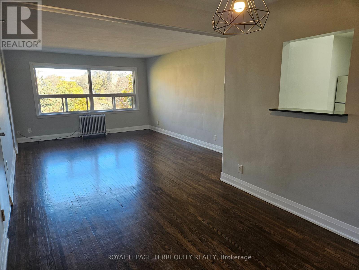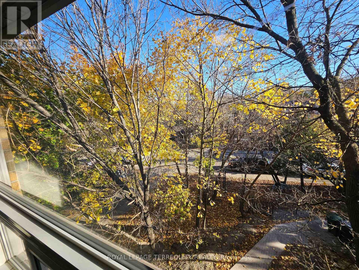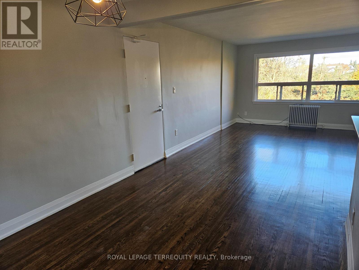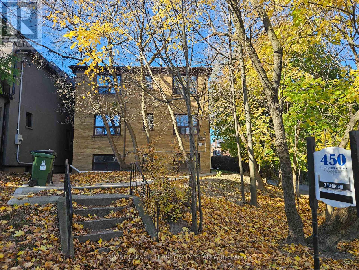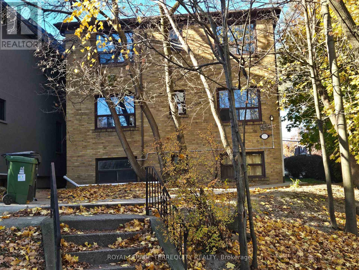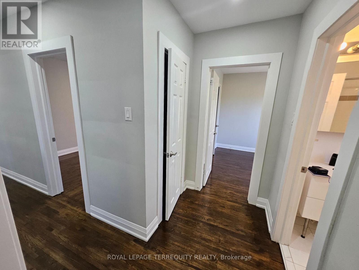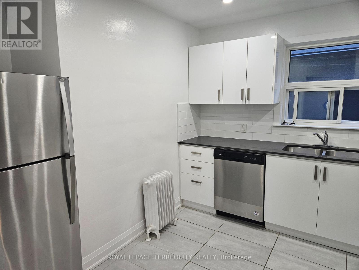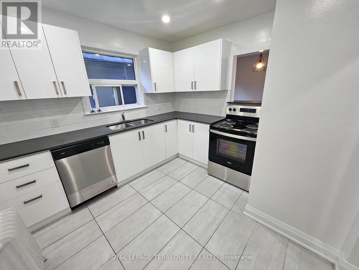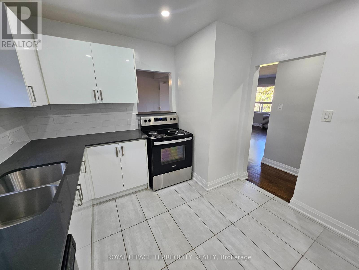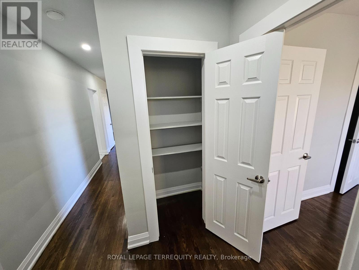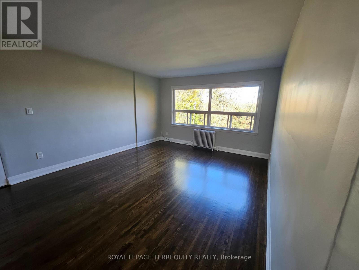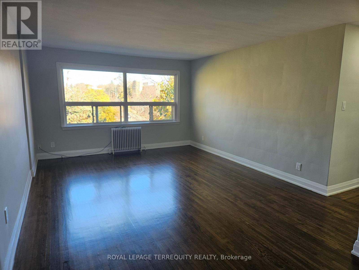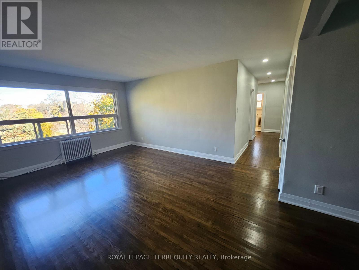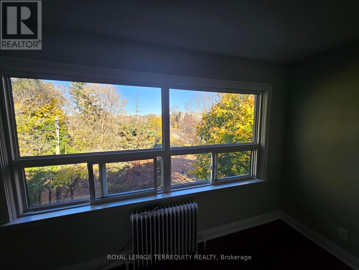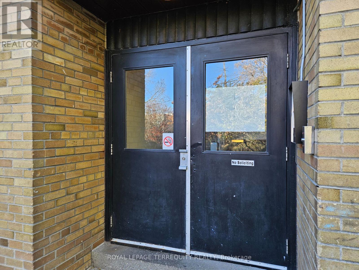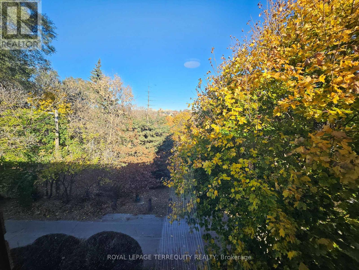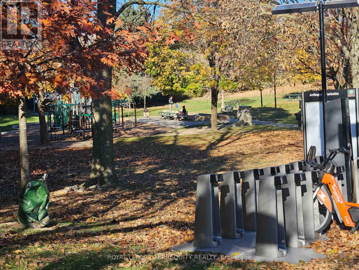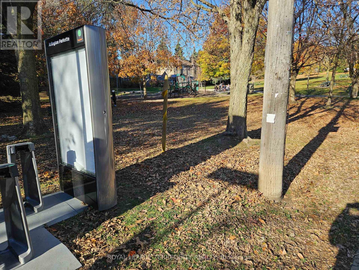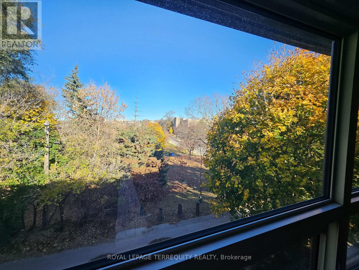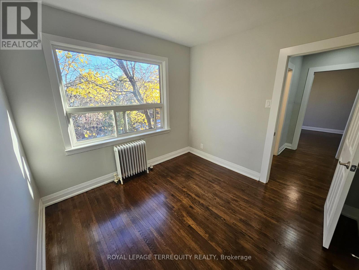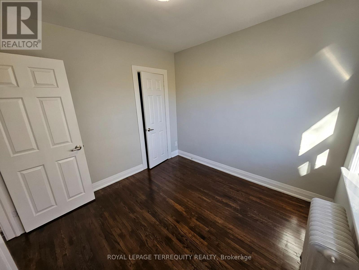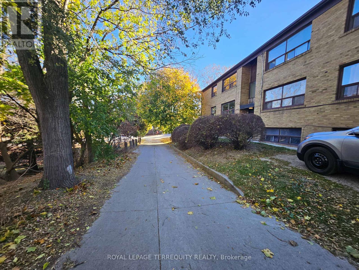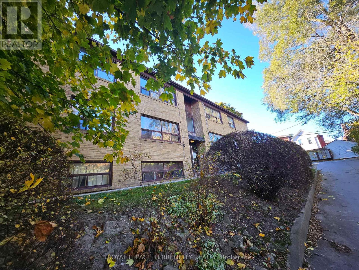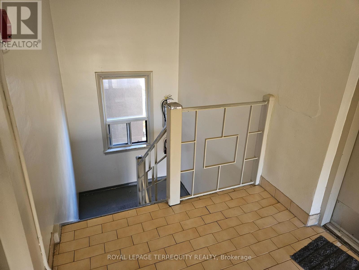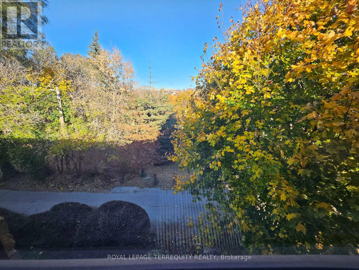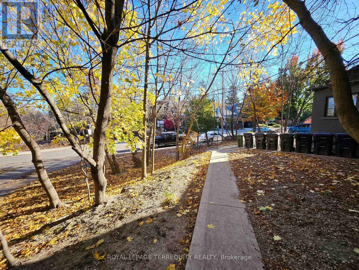6 - 450 Arlington Avenue Toronto, Ontario M6C 3A2
$2,995 Monthly
Welcome to a great family neighborhood in Cedarvale Humewood Community! This spacious home features: 3 Large Bedrooms and a full modern bathroom with pot lighting. A Contemporary Kitchen with stainless steel appliances, stone countertops, and a pass-through to the dining roomperfect for cooking and entertaining. Large Living Room facing the park, Wonderful hardwood floors, On-Site Coin-Operated Laundry for added convenience. Prime Location: just a 15 minute walk to Eglinton West Subway Station and nearby TTC stops for easy commuting. Abundant Outdoor Recreation: Enjoy Arlington Park, Phil White Arena, walking trails, and athletic facilities all close by. Fantastic Local Amenities: Within walking distance to popular restaurants, cafes like Hunter Coffee Shop, and more. This home combines comfort, convenience, and access to everything the Cedarvale Humewood neighborhood has to offer! (id:24801)
Property Details
| MLS® Number | C11950972 |
| Property Type | Multi-family |
| Community Name | Humewood-Cedarvale |
| Amenities Near By | Park |
| Community Features | Community Centre, School Bus |
| Features | Wooded Area, Carpet Free, Laundry- Coin Operated |
Building
| Bathroom Total | 1 |
| Bedrooms Above Ground | 3 |
| Bedrooms Total | 3 |
| Amenities | Separate Electricity Meters |
| Appliances | Dishwasher, Refrigerator, Stove |
| Exterior Finish | Brick |
| Fire Protection | Smoke Detectors |
| Flooring Type | Hardwood, Ceramic |
| Foundation Type | Concrete |
| Heating Fuel | Natural Gas |
| Heating Type | Radiant Heat |
| Stories Total | 3 |
| Size Interior | 1,100 - 1,500 Ft2 |
| Type | Other |
| Utility Water | Municipal Water |
Land
| Acreage | No |
| Land Amenities | Park |
| Sewer | Sanitary Sewer |
Rooms
| Level | Type | Length | Width | Dimensions |
|---|---|---|---|---|
| Flat | Living Room | 5.13 m | 4.01 m | 5.13 m x 4.01 m |
| Flat | Dining Room | 3.16 m | 2.91 m | 3.16 m x 2.91 m |
| Flat | Kitchen | 3.12 m | 3.08 m | 3.12 m x 3.08 m |
| Flat | Primary Bedroom | 4.06 m | 2.78 m | 4.06 m x 2.78 m |
| Flat | Bedroom 2 | 2.89 m | 2.87 m | 2.89 m x 2.87 m |
| Flat | Bedroom 3 | 3.68 m | 3.07 m | 3.68 m x 3.07 m |
Contact Us
Contact us for more information
Manish Khatri
Salesperson
www.propertyfindertoronto.com/
@propertyfindertoronto.ca/
@manishkspeaks/
200 Consumers Rd Ste 100
Toronto, Ontario M2J 4R4
(416) 496-9220
(416) 497-5949
www.terrequity.com/
Cathy Khatri
Salesperson
(888) 776-7797
cathykhatri.royallepage.ca/
cathykhatri/
cathykhatri/
200 Consumers Rd Ste 100
Toronto, Ontario M2J 4R4
(416) 496-9220
(416) 497-5949
www.terrequity.com/


