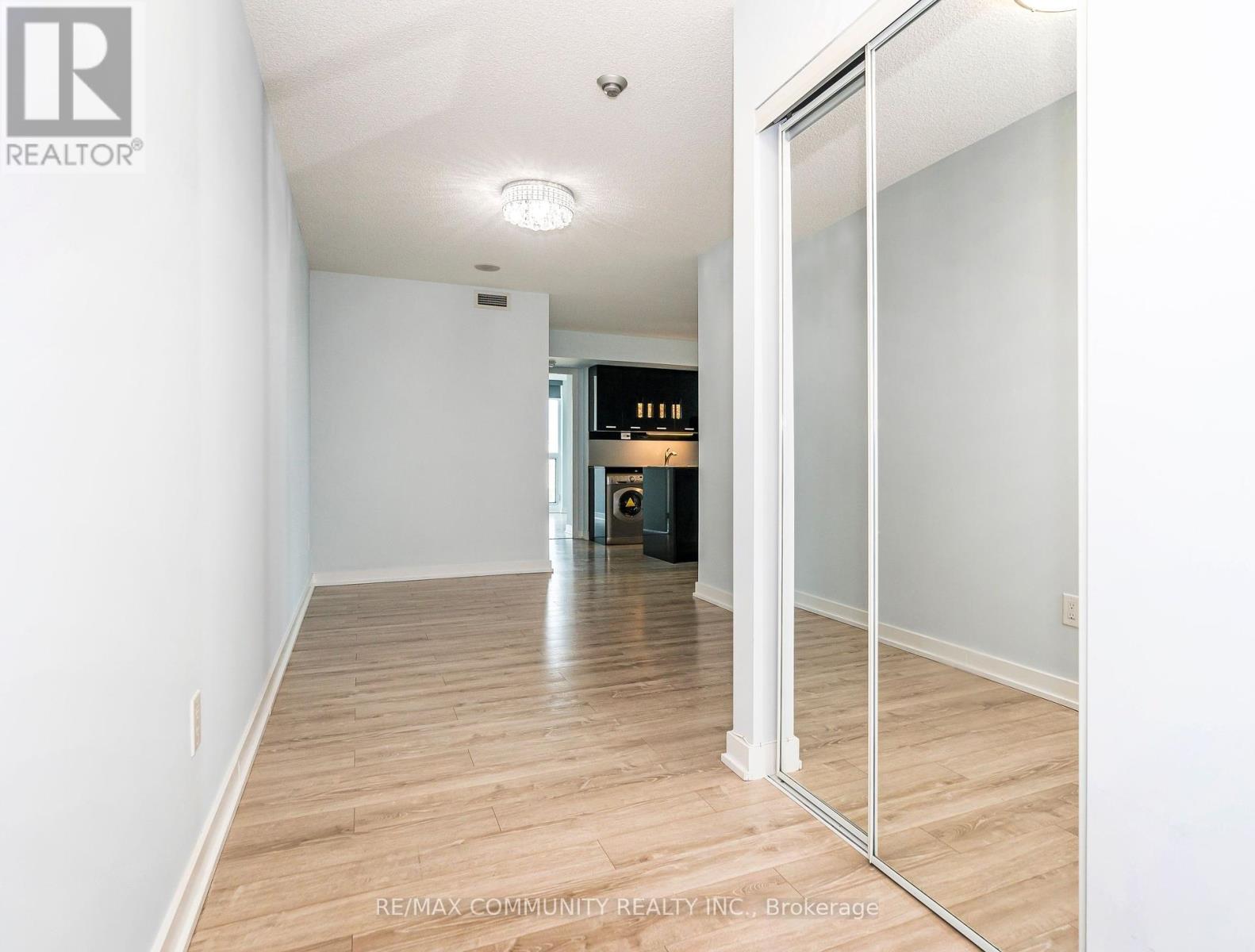611 - 29 Singer Court Toronto, Ontario M2K 0B3
$771,111Maintenance, Heat, Water, Common Area Maintenance, Insurance, Parking
$911.34 Monthly
Maintenance, Heat, Water, Common Area Maintenance, Insurance, Parking
$911.34 MonthlySpectacular Corner Unit With Panoramic South-East-West Views. 1,010 Sq.Ft. + 213 Sq.Ft. Balcony. 2 Bedrooms + Den + 2 Washrooms + Parking + Locker + Walk-Out To A Huge Wrap Round Balcony. Carpet Free. High End Zebra Blinds. Floor To Ceiling Windows. Kitchen With Granite Counters, Glass & Steel Back Splash, Centre Island & Stainless Steel Appliances. Primary Bedroom With 4Pc Ensuite, His/Her Closets & Walk-Out To Balcony. 24 Hour Concierge, Guest Suites, Visitor Parking, Basketball Court, Indoor Pool, And Many More! Steps To Subway, Hospital, Shopping, Grocery, Banks, Etc. Close to Highways 401 & D.V.P. **** EXTRAS **** Stainless Steel Fridge, Stainless Steel Stove, Stainless Steel Rangehood, Stainless Steel Microwave, Stainless Steel B/I Dishwasher, Combo Washer/Dryer, All Electric Light Fixtures, Window Coverings, 1 Parking & 1 Locker. (id:24801)
Property Details
| MLS® Number | C11951052 |
| Property Type | Single Family |
| Community Name | Bayview Village |
| Amenities Near By | Hospital, Park, Public Transit |
| Community Features | Pet Restrictions, Community Centre |
| Features | Balcony, Carpet Free |
| Parking Space Total | 1 |
| View Type | View |
Building
| Bathroom Total | 2 |
| Bedrooms Above Ground | 2 |
| Bedrooms Below Ground | 1 |
| Bedrooms Total | 3 |
| Amenities | Exercise Centre, Party Room, Visitor Parking, Storage - Locker |
| Cooling Type | Central Air Conditioning |
| Exterior Finish | Concrete |
| Flooring Type | Concrete |
| Heating Fuel | Natural Gas |
| Heating Type | Forced Air |
| Size Interior | 1,000 - 1,199 Ft2 |
| Type | Apartment |
Parking
| Underground |
Land
| Acreage | No |
| Land Amenities | Hospital, Park, Public Transit |
Rooms
| Level | Type | Length | Width | Dimensions |
|---|---|---|---|---|
| Flat | Living Room | 8.24 m | 3.81 m | 8.24 m x 3.81 m |
| Flat | Dining Room | 8.24 m | 3.81 m | 8.24 m x 3.81 m |
| Flat | Kitchen | 8.24 m | 3.81 m | 8.24 m x 3.81 m |
| Flat | Primary Bedroom | 4.06 m | 3.36 m | 4.06 m x 3.36 m |
| Flat | Bedroom 2 | 4.06 m | 2.84 m | 4.06 m x 2.84 m |
| Flat | Den | 4.06 m | 2.54 m | 4.06 m x 2.54 m |
| Flat | Other | 9.76 m | 1.84 m | 9.76 m x 1.84 m |
| Flat | Other | 5.82 m | 1.38 m | 5.82 m x 1.38 m |
Contact Us
Contact us for more information
Mahen Singarajah
Broker
(416) 302-7283
www.mahenonline.com/
www.facebook.com/mahen.singarajah
twitter.com/msingarajah
ca.linkedin.com/pub/dir/Mahen/Singarajah
203 - 1265 Morningside Ave
Toronto, Ontario M1B 3V9
(416) 287-2222
(416) 282-4488
Adolf Furtado
Broker
203 - 1265 Morningside Ave
Toronto, Ontario M1B 3V9
(416) 287-2222
(416) 282-4488











































