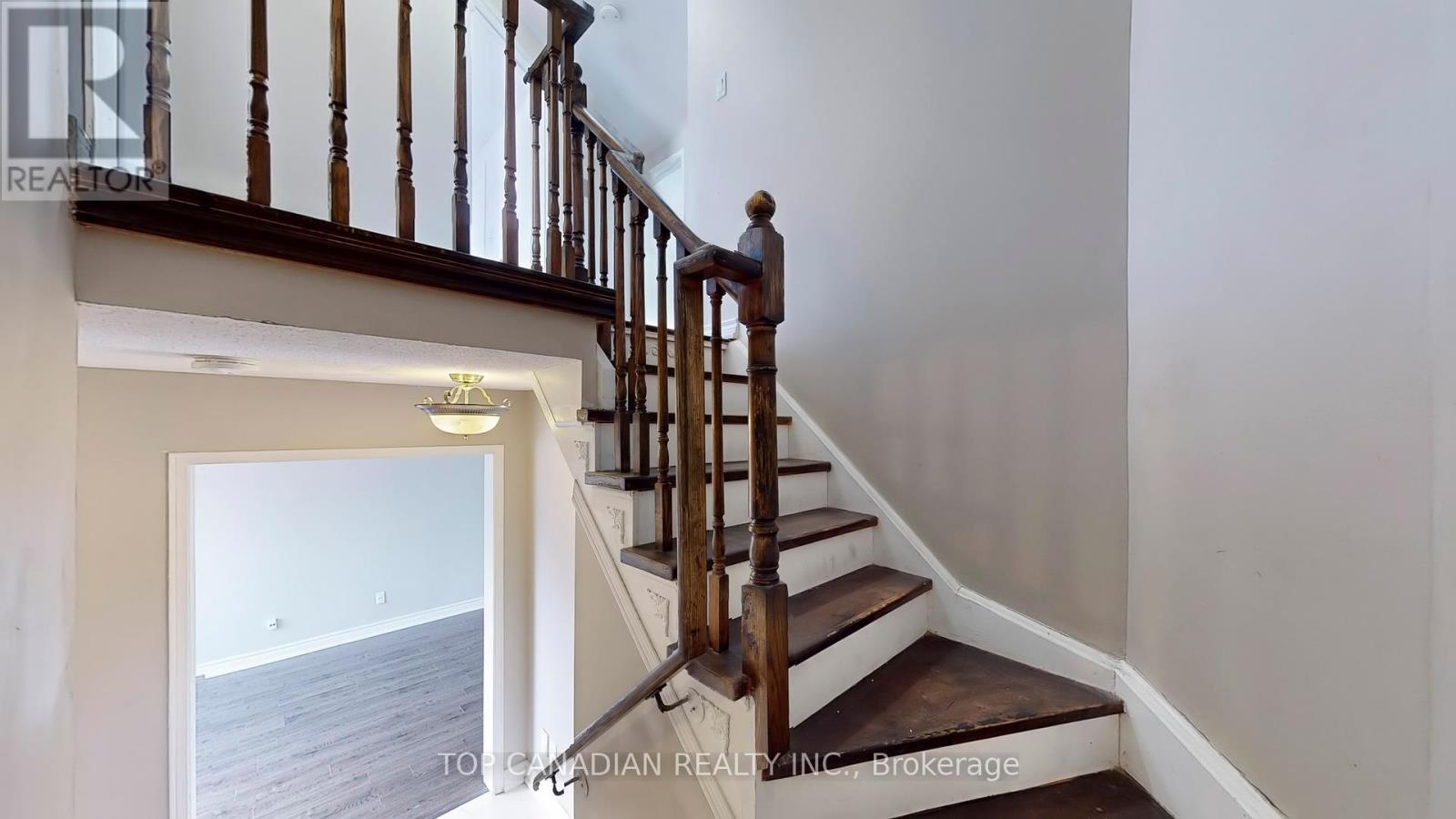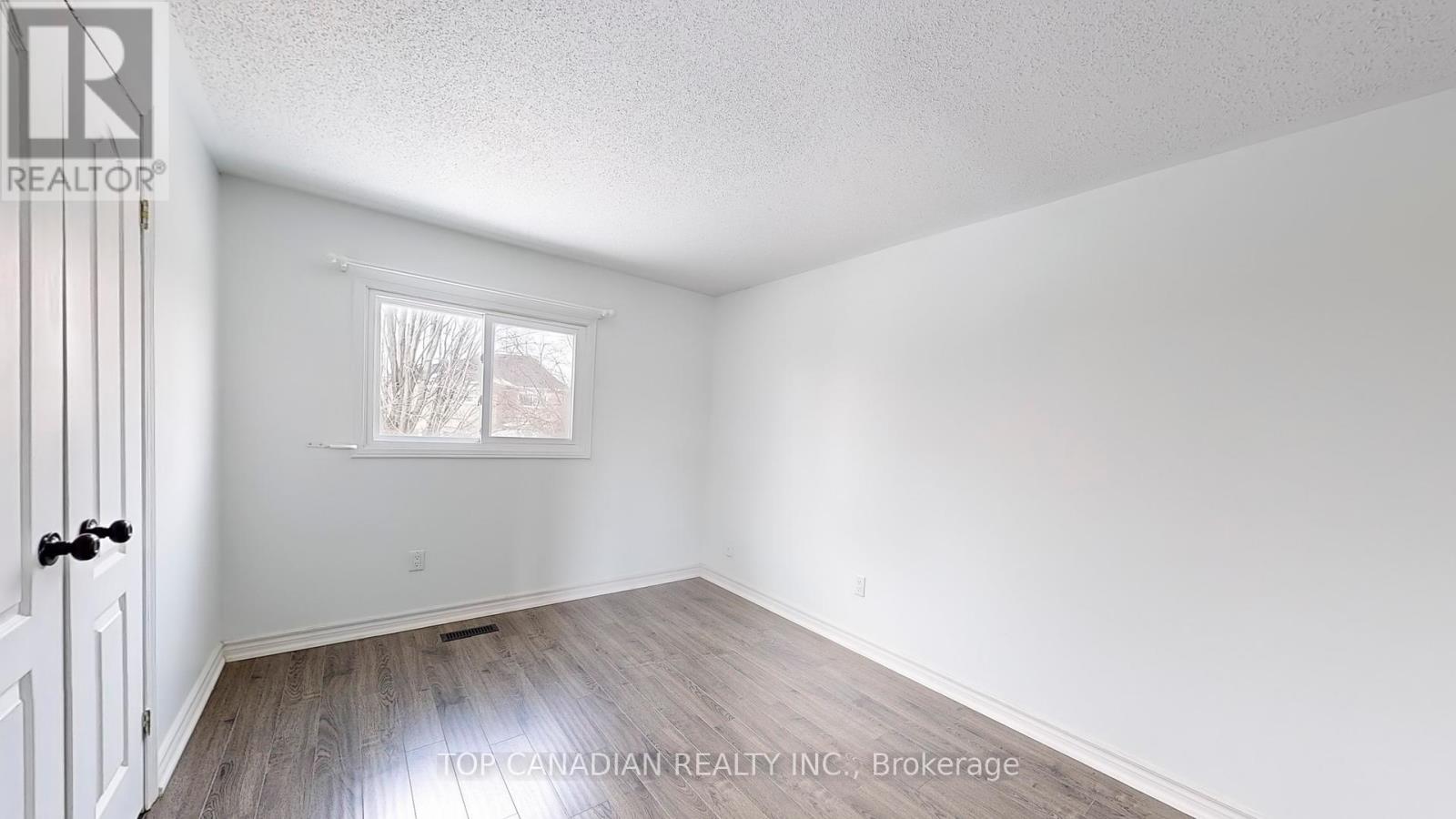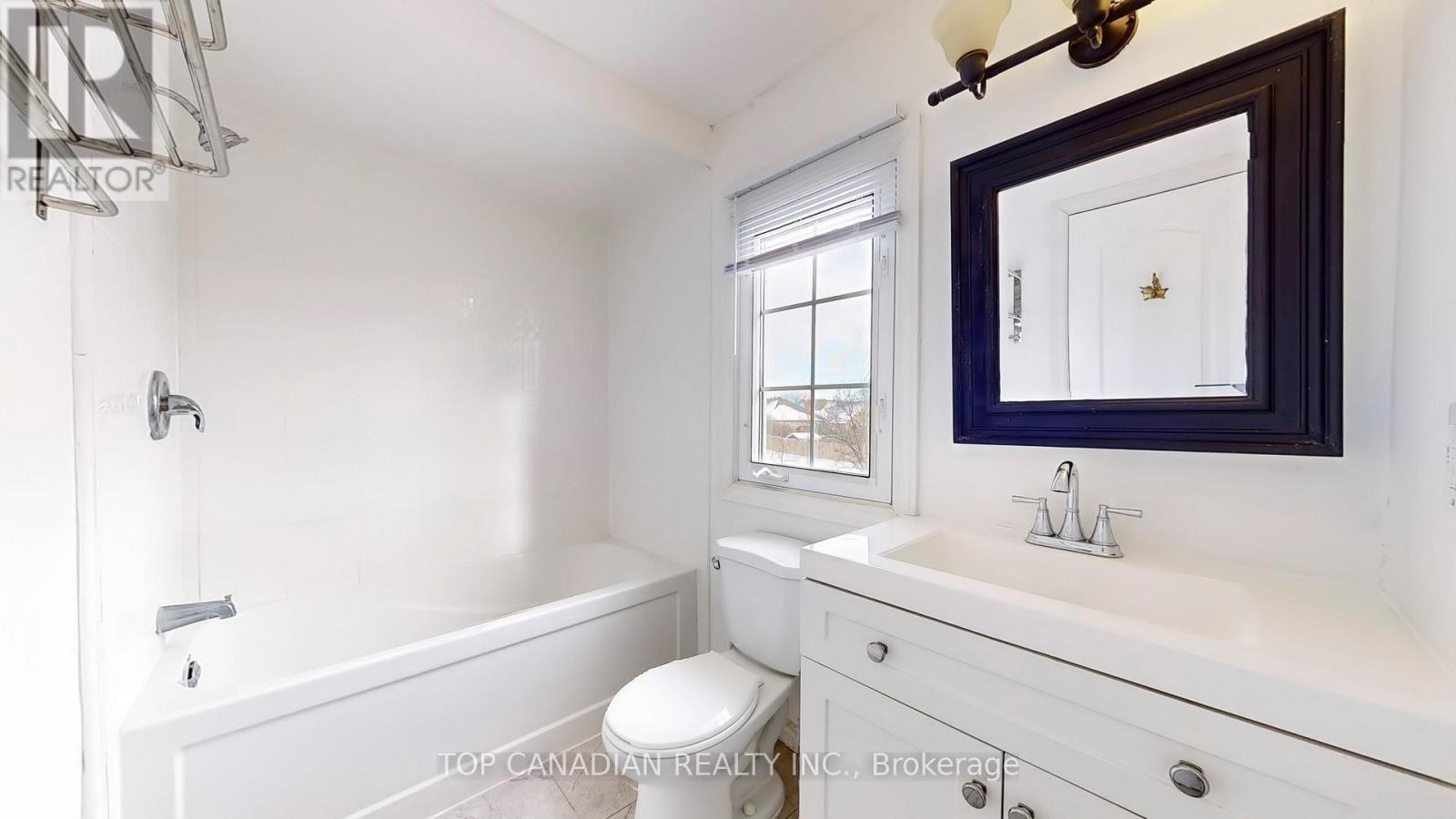16 Old Colony Drive Whitby, Ontario L1R 2A3
$948,000
Beautifully Updated 3+1 Bedroom, 3-Bath Home in a Prime Family Location! This stunning home is nestled in a sought-after neighborhood, close to top-rated schools, restaurants, shopping, and a recreation center. Sitting on a large premium pie-shaped lot, it features mature gardens, vibrant perennials, and a gorgeous low-maintenance pond, creating a serene outdoor retreat. Inside, the home boasts newer windows, flooring, and roof, along with updated lighting, electrical switches, and receptacles. The spacious living room includes a charming wood-burning fireplace, perfect for cozy evenings. Elegant Classique doors enhance the homes stylish appeal. The attached garage offers built-in shelving and loft storage, providing ample space for organization. With modern upgrades and a prime location, this home is the perfect blend of comfort and convenience! New furnace installed in 2022, and a brand-new dishwasher for your convenience! (id:24801)
Property Details
| MLS® Number | E11951405 |
| Property Type | Single Family |
| Community Name | Pringle Creek |
| Amenities Near By | Schools |
| Features | Cul-de-sac |
| Parking Space Total | 3 |
| Structure | Shed |
Building
| Bathroom Total | 3 |
| Bedrooms Above Ground | 3 |
| Bedrooms Below Ground | 1 |
| Bedrooms Total | 4 |
| Basement Development | Finished |
| Basement Type | N/a (finished) |
| Construction Style Attachment | Detached |
| Cooling Type | Central Air Conditioning |
| Exterior Finish | Brick |
| Fireplace Present | Yes |
| Flooring Type | Laminate, Carpeted, Vinyl, Wood |
| Foundation Type | Concrete |
| Half Bath Total | 1 |
| Heating Fuel | Natural Gas |
| Heating Type | Forced Air |
| Stories Total | 2 |
| Size Interior | 1,100 - 1,500 Ft2 |
| Type | House |
| Utility Water | Municipal Water |
Parking
| Attached Garage | |
| Garage |
Land
| Acreage | No |
| Fence Type | Fenced Yard |
| Land Amenities | Schools |
| Sewer | Sanitary Sewer |
| Size Depth | 116 Ft ,9 In |
| Size Frontage | 20 Ft ,4 In |
| Size Irregular | 20.4 X 116.8 Ft ; Pie Shape At Rear 81.72 |
| Size Total Text | 20.4 X 116.8 Ft ; Pie Shape At Rear 81.72 |
| Zoning Description | Residential |
Rooms
| Level | Type | Length | Width | Dimensions |
|---|---|---|---|---|
| Second Level | Primary Bedroom | 3.88 m | 3.35 m | 3.88 m x 3.35 m |
| Second Level | Bedroom 2 | 3.84 m | 2.77 m | 3.84 m x 2.77 m |
| Second Level | Bedroom 3 | 2.89 m | 2.77 m | 2.89 m x 2.77 m |
| Lower Level | Recreational, Games Room | 6.4 m | 3.66 m | 6.4 m x 3.66 m |
| Lower Level | Office | 3 m | 3 m | 3 m x 3 m |
| Main Level | Kitchen | 4.23 m | 3.3 m | 4.23 m x 3.3 m |
| Main Level | Living Room | 4.3 m | 3 m | 4.3 m x 3 m |
| Main Level | Dining Room | 2.92 m | 3 m | 2.92 m x 3 m |
Utilities
| Cable | Available |
| Sewer | Installed |
https://www.realtor.ca/real-estate/27867543/16-old-colony-drive-whitby-pringle-creek-pringle-creek
Contact Us
Contact us for more information
Reza Mohammadali Zadeh
Broker
9350 Yonge St. Unit 200c
Richmond Hill, Ontario L4C 5G2
(905) 292-5433
(905) 292-6132
www.topcanadianrealty.com











































