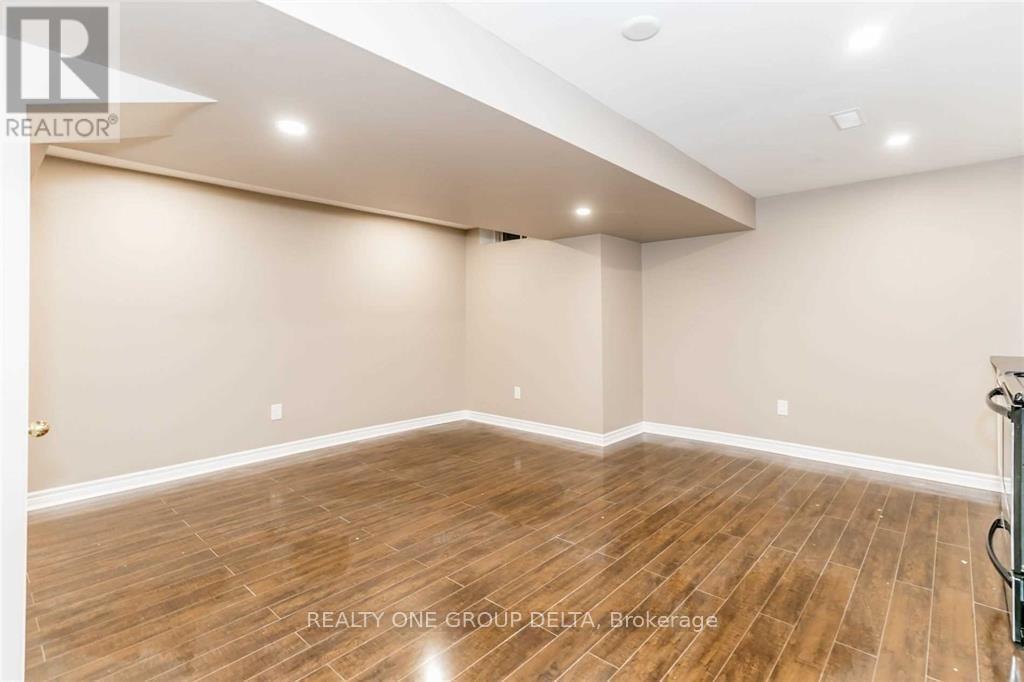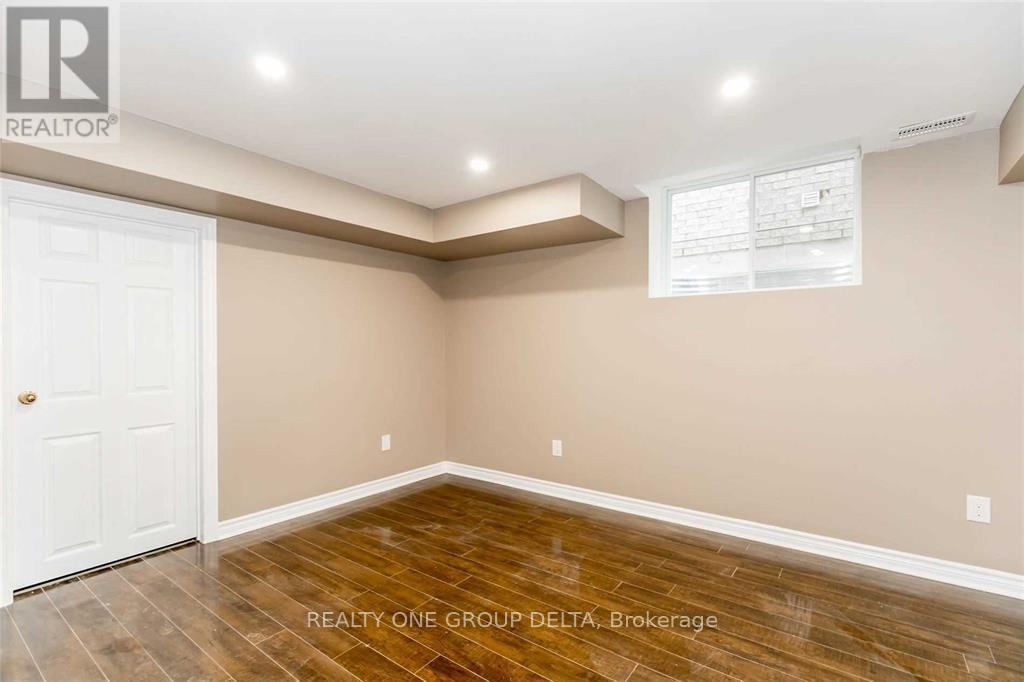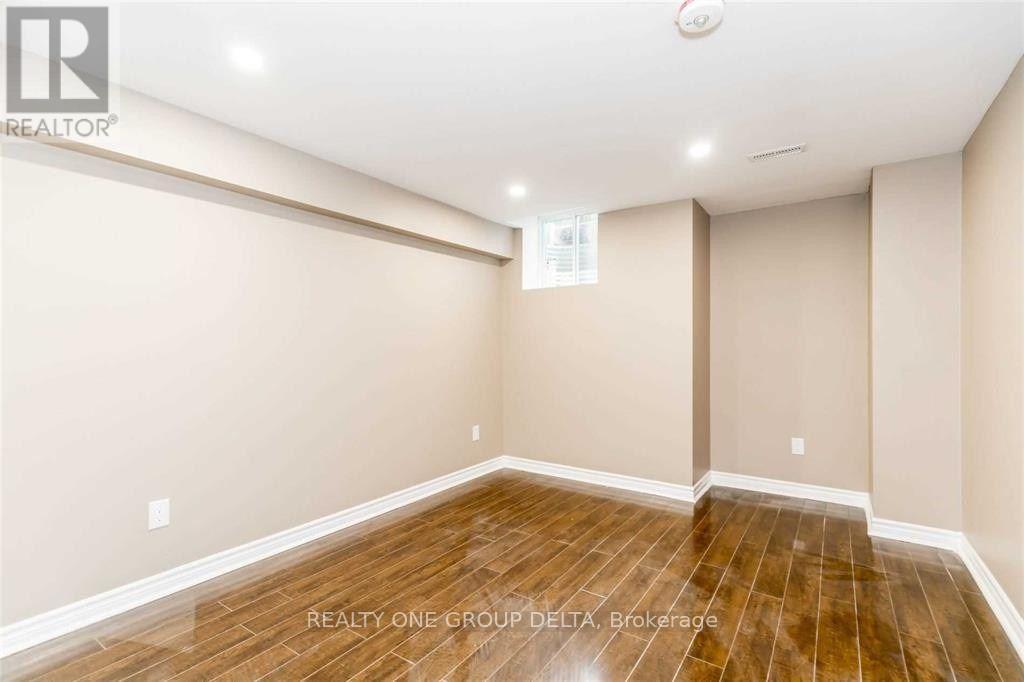Lower - 8 Charlemagne Avenue Barrie, Ontario L4M 0A9
$1,800 Monthly
Bright & Spacious Lower Level Apartment Awaiting The Right Tenants To Call It Home! Perfectly Located Just Steps To Hyde Park, Trails & Great Schools, This Space Is Well Lit, Clean & Airy-Not Your Typical Basement Apartment. Arrive Through Your Own Private Entrance Into Spacious Foyer W/ Closet. Large, Modern Kitchen W/ Plenty Of Cupboard Space Open To Living Room, Allowing For Easy Entertaining. Private Laundry Room And Tons Of Storage. Quality Laminate Throughout. 1Parking Space.Short Drive To Go Station, & Hwy 400! Extras: A++ Tenants Pls. Submit Rental App, Work, & Landlord References. Employment Letter & Pay Stubs. **This Is A Smoke & Pet Free Home!** Photos From Previous Listing, Taken Prior To Tenant Occupancy.No pets( Restricted) No Smoking. **** EXTRAS **** Extras Tenant to pay key deposit $175, Arrange Tenant Insurance & own Internet.Tenant to pay 35% of Utilities Bills (id:24801)
Property Details
| MLS® Number | S11951429 |
| Property Type | Single Family |
| Community Name | Innis-Shore |
| Amenities Near By | Park |
| Features | Level |
| Parking Space Total | 1 |
Building
| Bathroom Total | 1 |
| Bedrooms Above Ground | 2 |
| Bedrooms Total | 2 |
| Basement Features | Apartment In Basement, Walk-up |
| Basement Type | N/a |
| Cooling Type | Central Air Conditioning |
| Exterior Finish | Brick, Brick Facing |
| Fire Protection | Smoke Detectors |
| Flooring Type | Porcelain Tile, Laminate |
| Foundation Type | Poured Concrete |
| Heating Fuel | Natural Gas |
| Heating Type | Forced Air |
| Size Interior | 700 - 1,100 Ft2 |
| Type | Other |
| Utility Water | Municipal Water |
Land
| Acreage | No |
| Land Amenities | Park |
| Sewer | Sanitary Sewer |
| Size Irregular | . |
| Size Total Text | . |
Rooms
| Level | Type | Length | Width | Dimensions |
|---|---|---|---|---|
| Basement | Foyer | Measurements not available | ||
| Lower Level | Living Room | 4.5 m | 5.2 m | 4.5 m x 5.2 m |
| Lower Level | Kitchen | 6.1 m | 2.8 m | 6.1 m x 2.8 m |
| Lower Level | Bedroom | 3.6 m | 3.11 m | 3.6 m x 3.11 m |
| Lower Level | Bedroom 2 | 3.95 m | 3.16 m | 3.95 m x 3.16 m |
| Lower Level | Laundry Room | 3.96 m | 3.19 m | 3.96 m x 3.19 m |
Utilities
| Cable | Available |
Contact Us
Contact us for more information
Rav Muradia
Broker of Record
www.realtyonegroupdelta.com/
30 Topflight Dr Unit 4a
Mississauga, Ontario L5S 0A8
(416) 414-0707
www.realtyonegroupdelta.com/





















