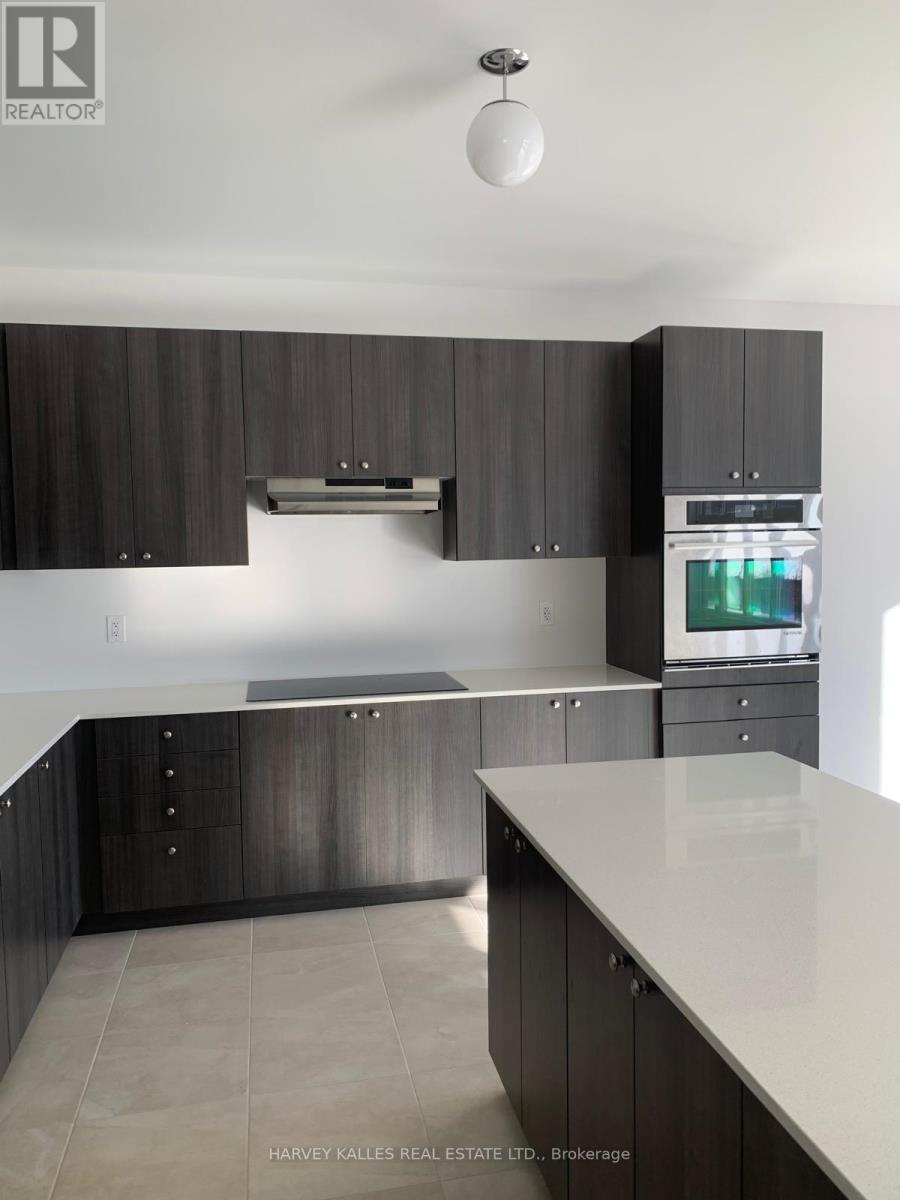31 Big Canoe Drive Georgina, Ontario L0E 1R0
4 Bedroom
4 Bathroom
3,000 - 3,500 ft2
Fireplace
Central Air Conditioning
Forced Air
$3,500 Monthly
Brand New Never Lived in 4 Bedroom 4 Washroom Mansion in Stunning Sutton West Community backing onto Pond and Ravine. Great Layout, Bright & Spacious. Modern Kitchen with Quartz Countertop, Stainless Steel Appliances and Centre Island. Ground Floor with 9 Feet Ceiling and Library. Primary Bedroom with 5 Pc Ensuite and 2 Walk-in Closets. All Bedrooms have walk-in Closets and Ensuite or Semi-Ensuite Washrooms. Direct Access to Garage. Second Floor Laundry. Close to schools. Enjoy Waterfront Parks, Beaches and Scenic Jacksons' Point. (id:24801)
Property Details
| MLS® Number | N11950955 |
| Property Type | Single Family |
| Community Name | Sutton & Jackson's Point |
| Features | Ravine |
| Parking Space Total | 2 |
Building
| Bathroom Total | 4 |
| Bedrooms Above Ground | 4 |
| Bedrooms Total | 4 |
| Amenities | Fireplace(s) |
| Appliances | Water Heater, Cooktop, Dishwasher, Dryer, Refrigerator, Washer |
| Basement Development | Unfinished |
| Basement Type | N/a (unfinished) |
| Construction Style Attachment | Detached |
| Cooling Type | Central Air Conditioning |
| Exterior Finish | Brick |
| Fireplace Present | Yes |
| Fireplace Total | 1 |
| Flooring Type | Laminate, Ceramic, Carpeted |
| Half Bath Total | 1 |
| Heating Fuel | Natural Gas |
| Heating Type | Forced Air |
| Stories Total | 2 |
| Size Interior | 3,000 - 3,500 Ft2 |
| Type | House |
| Utility Water | Municipal Water |
Parking
| Attached Garage |
Land
| Acreage | No |
| Sewer | Sanitary Sewer |
| Size Depth | 105 Ft |
| Size Frontage | 40 Ft |
| Size Irregular | 40 X 105 Ft |
| Size Total Text | 40 X 105 Ft |
Rooms
| Level | Type | Length | Width | Dimensions |
|---|---|---|---|---|
| Second Level | Primary Bedroom | 5.94 m | 5.23 m | 5.94 m x 5.23 m |
| Second Level | Bedroom 2 | 4.65 m | 3.81 m | 4.65 m x 3.81 m |
| Second Level | Bedroom 3 | 4.12 m | 3.35 m | 4.12 m x 3.35 m |
| Second Level | Bedroom 4 | 3.66 m | 3.35 m | 3.66 m x 3.35 m |
| Main Level | Living Room | 4.72 m | 4.14 m | 4.72 m x 4.14 m |
| Main Level | Dining Room | 4.72 m | 4.14 m | 4.72 m x 4.14 m |
| Main Level | Family Room | 5.49 m | 4.57 m | 5.49 m x 4.57 m |
| Main Level | Kitchen | 4.09 m | 3.81 m | 4.09 m x 3.81 m |
| Main Level | Eating Area | 5.94 m | 5.23 m | 5.94 m x 5.23 m |
| Main Level | Library | 3.66 m | 2.74 m | 3.66 m x 2.74 m |
Utilities
| Sewer | Installed |
Contact Us
Contact us for more information
Eva Wong
Salesperson
Harvey Kalles Real Estate Ltd.
2145 Avenue Road
Toronto, Ontario M5M 4B2
2145 Avenue Road
Toronto, Ontario M5M 4B2
(416) 441-2888
www.harveykalles.com/

















