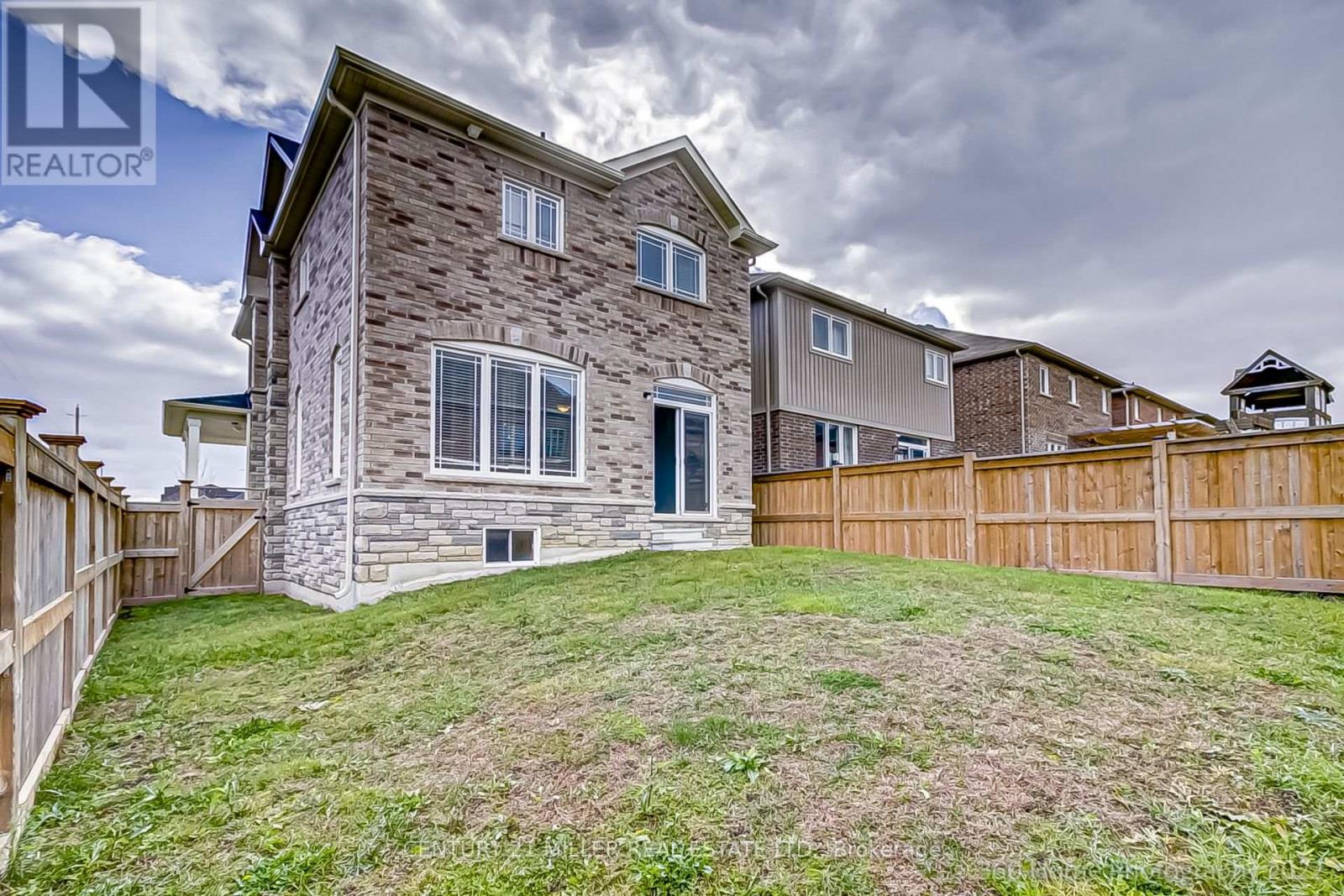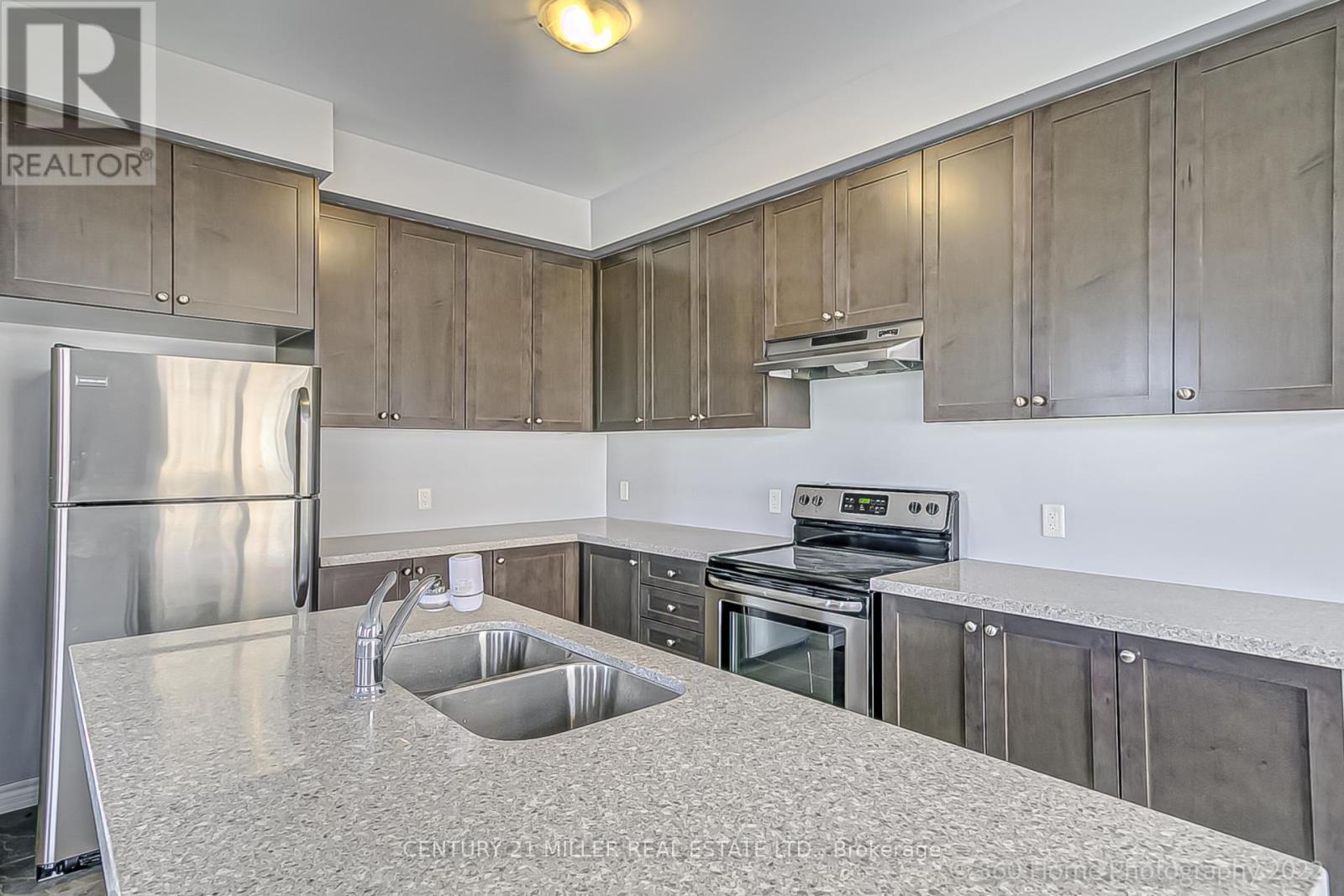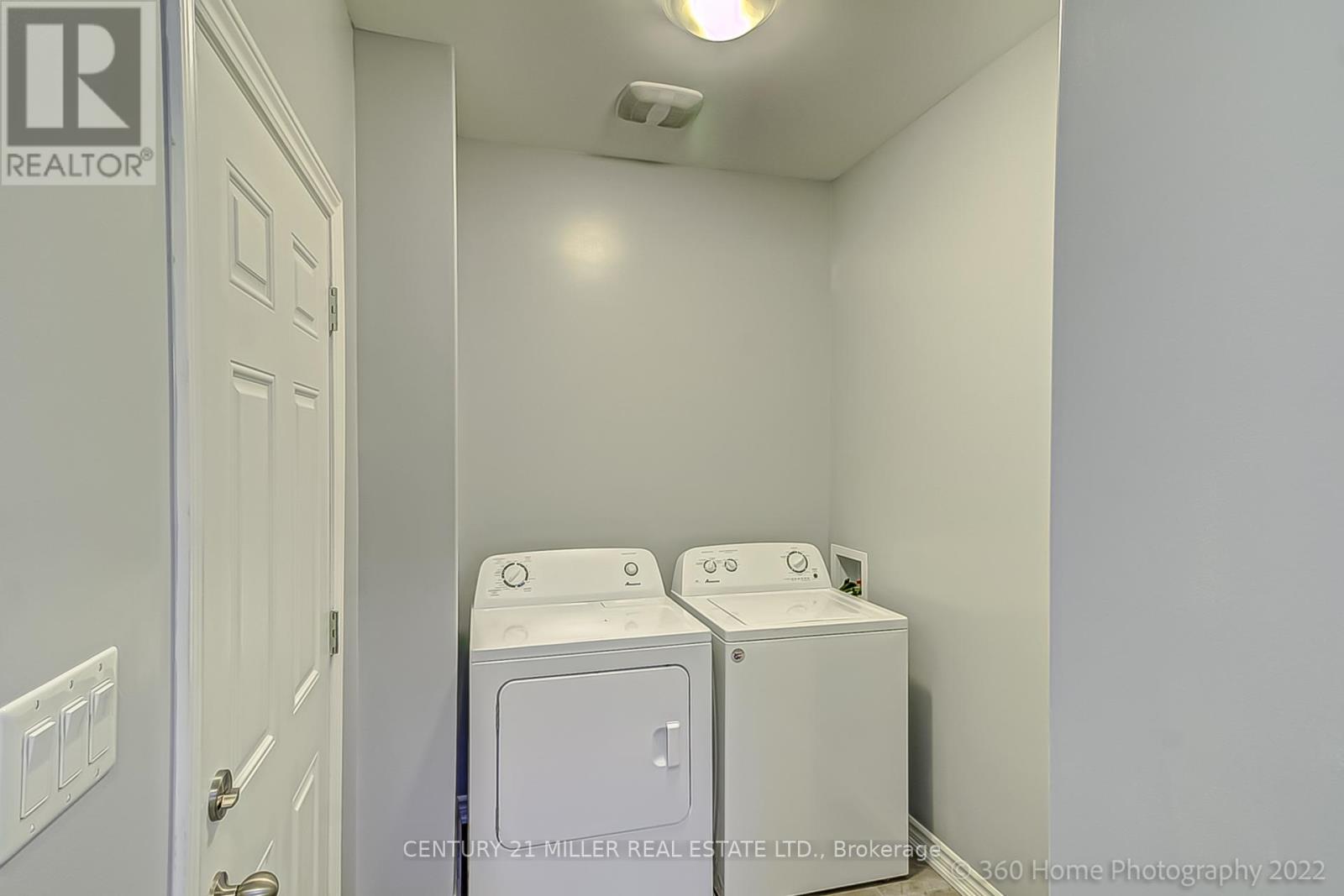30 Moses Crescent Clarington, Ontario L1C 0T7
4 Bedroom
3 Bathroom
Central Air Conditioning
Forced Air
$3,200 Monthly
Bright, Clean, & Ready For Move-In! Fabulous Modern Floor-Plan With Open Concept Living, Dining & Kitchen Eat In. Detached 4 Bedroom 3 Bathroom With Ample Square Foot Home. All Bedrooms Are Spacious. Tenant Responsible For Snow Removal, Lawn Mowing And Utilities. (id:24801)
Property Details
| MLS® Number | E11950663 |
| Property Type | Single Family |
| Community Name | Bowmanville |
| Parking Space Total | 2 |
Building
| Bathroom Total | 3 |
| Bedrooms Above Ground | 4 |
| Bedrooms Total | 4 |
| Appliances | Water Heater, Dryer, Garage Door Opener, Washer, Window Coverings |
| Basement Development | Unfinished |
| Basement Type | N/a (unfinished) |
| Construction Style Attachment | Detached |
| Cooling Type | Central Air Conditioning |
| Exterior Finish | Brick Facing |
| Flooring Type | Hardwood, Ceramic, Carpeted |
| Foundation Type | Concrete |
| Half Bath Total | 1 |
| Heating Fuel | Natural Gas |
| Heating Type | Forced Air |
| Stories Total | 2 |
| Type | House |
| Utility Water | Municipal Water |
Parking
| Garage |
Land
| Acreage | No |
| Sewer | Sanitary Sewer |
Rooms
| Level | Type | Length | Width | Dimensions |
|---|---|---|---|---|
| Second Level | Primary Bedroom | 3.45 m | 4.42 m | 3.45 m x 4.42 m |
| Second Level | Bedroom 2 | 3.45 m | 4.42 m | 3.45 m x 4.42 m |
| Second Level | Bedroom 3 | 3.45 m | 3.2 m | 3.45 m x 3.2 m |
| Second Level | Bedroom 4 | 3.01 m | 3.35 m | 3.01 m x 3.35 m |
| Main Level | Living Room | 3.56 m | 6.15 m | 3.56 m x 6.15 m |
| Main Level | Kitchen | 3.01 m | 3.51 m | 3.01 m x 3.51 m |
| Main Level | Eating Area | 3.01 m | 9 m | 3.01 m x 9 m |
https://www.realtor.ca/real-estate/27866112/30-moses-crescent-clarington-bowmanville-bowmanville
Contact Us
Contact us for more information
Kukendra Romesh Rajadurai
Salesperson
Century 21 Miller Real Estate Ltd.
2400 Dundas St W Unit 6 #513
Mississauga, Ontario L5K 2R8
2400 Dundas St W Unit 6 #513
Mississauga, Ontario L5K 2R8
(905) 845-9180
(905) 845-7674




















