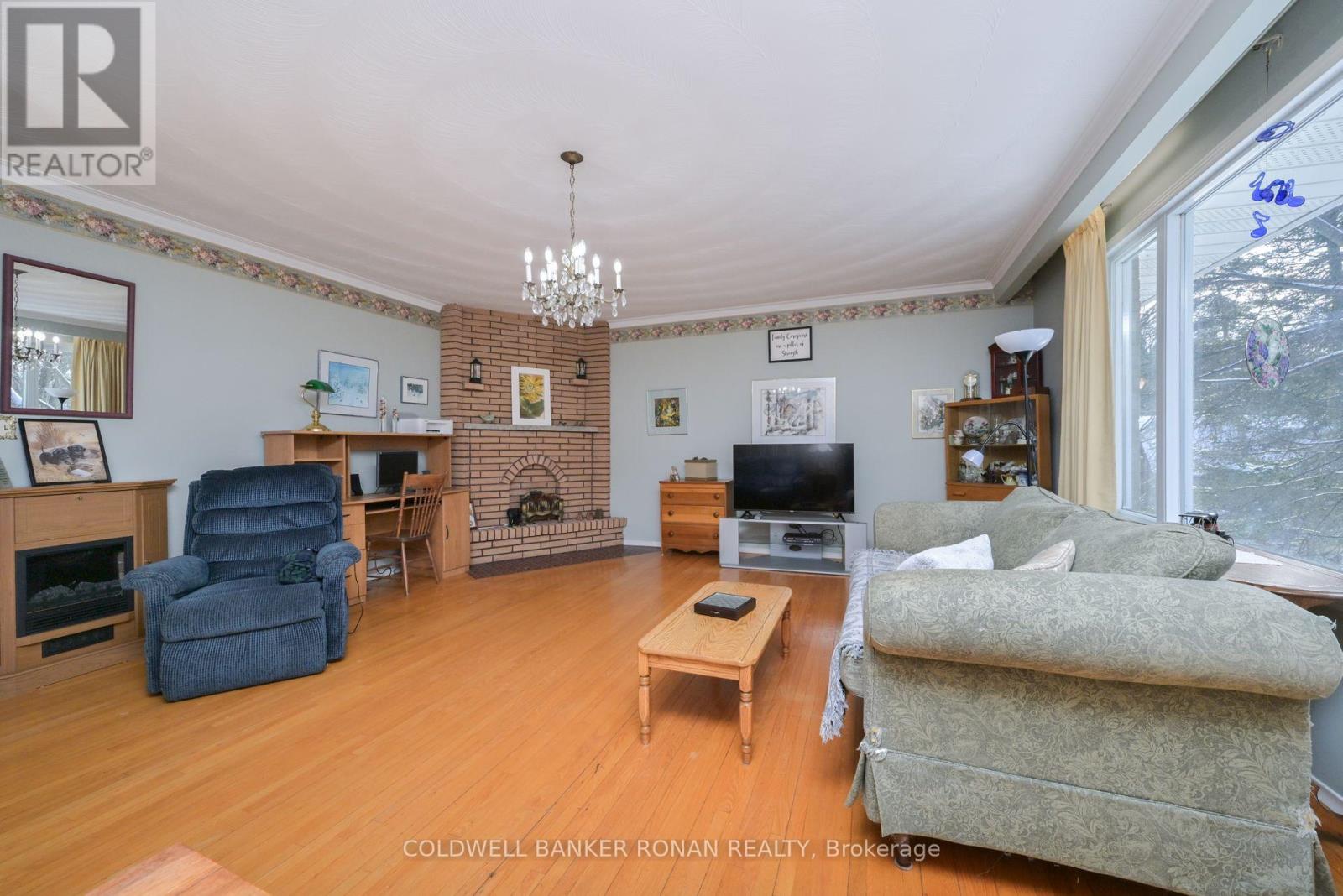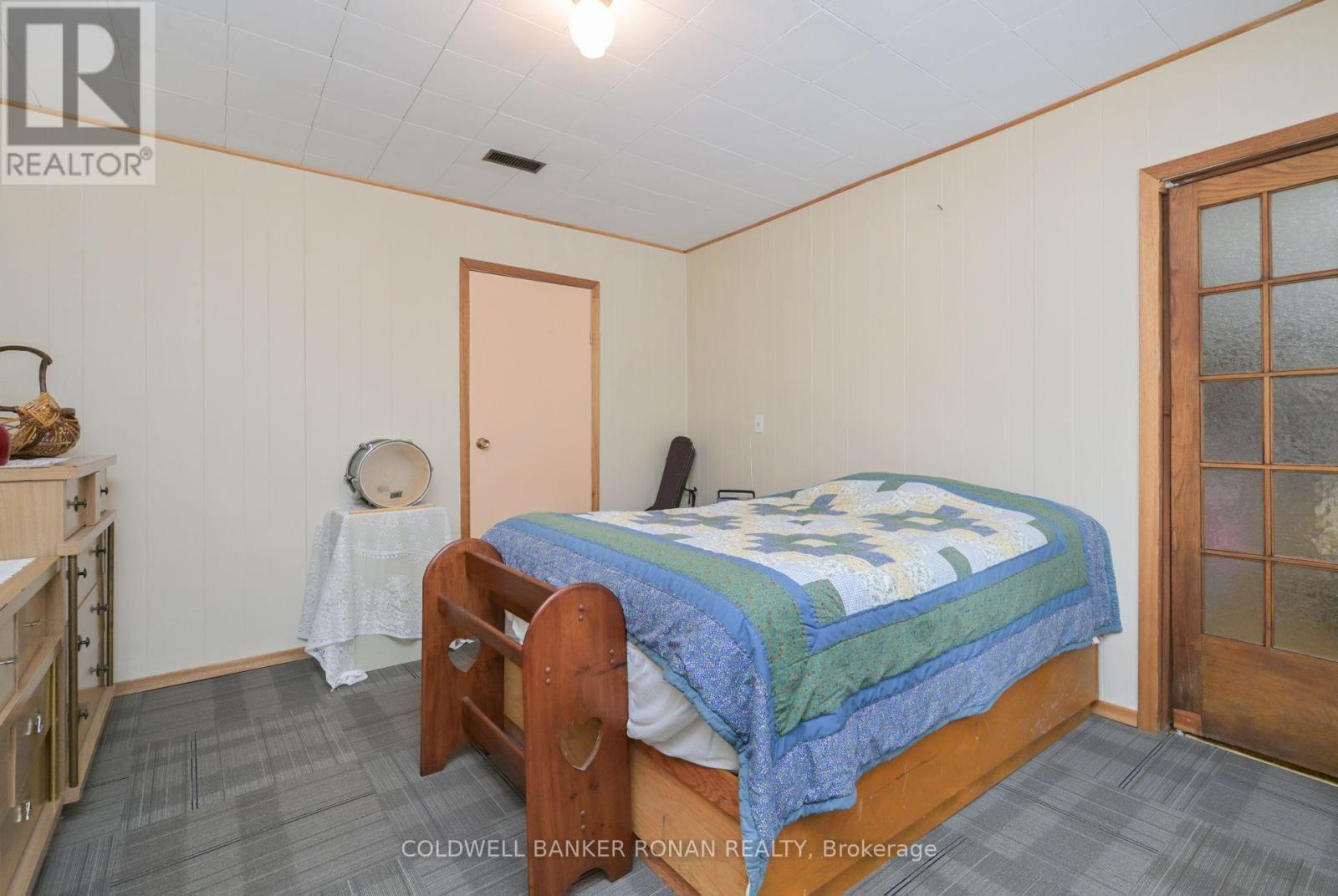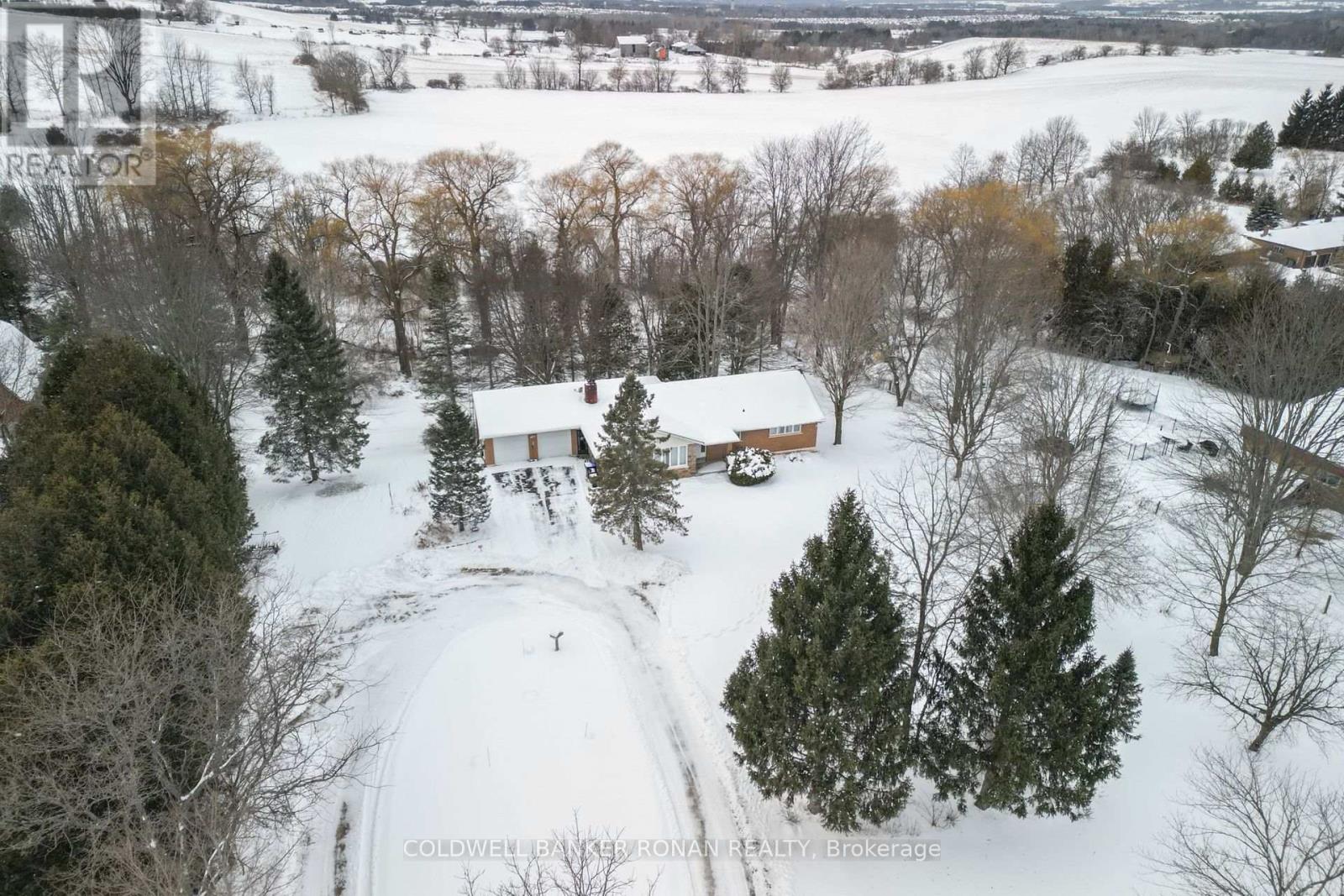1406 10th Side Road New Tecumseth, Ontario L0G 1W0
$1,100,000
First Time on MLS! Sprawling Bungalow on Nearly 2 Acres with Private Creek. Located Just seconds from Highway 9 and minutes to Highway 400, this exceptional property offers the perfect blend of peaceful country living and urban conveniences. Boasting Bedrooms: 3+1, Bathrooms: 2, Square Footage: Nearly 2,000 sq. ft. above grade, Lot Size: Almost 2 acres with a private spring-fed creek in the backyard.Garage & Parking: Attached double-car garage with additional Single-bay garage at the rear. Circular driveway for easy access and ample parking. Partially finished walkout basement featuring a fourth bedroom, offering excellent potential for additional living space or an in-law suite. Outdoor Features: Beautifully landscaped, park-like front and back lawnsPrivate and serene setting, perfect for nature lovers. This is a rare opportunity to own a stunning country home in a prime location. Enjoy the tranquility of nature while being just minutes from major routes, shopping, and amenities. **** EXTRAS **** Soothing and serene spring fed creek at lower back of property. (id:24801)
Property Details
| MLS® Number | N11949637 |
| Property Type | Single Family |
| Community Name | Rural New Tecumseth |
| Parking Space Total | 23 |
Building
| Bathroom Total | 2 |
| Bedrooms Above Ground | 3 |
| Bedrooms Below Ground | 1 |
| Bedrooms Total | 4 |
| Appliances | Central Vacuum, Dishwasher, Dryer, Freezer, Furniture, Refrigerator, Stove, Window Coverings |
| Architectural Style | Bungalow |
| Basement Development | Partially Finished |
| Basement Features | Walk Out |
| Basement Type | N/a (partially Finished) |
| Construction Style Attachment | Detached |
| Cooling Type | Central Air Conditioning |
| Exterior Finish | Brick |
| Fireplace Present | Yes |
| Flooring Type | Vinyl, Hardwood, Carpeted, Concrete |
| Foundation Type | Block |
| Heating Fuel | Oil |
| Heating Type | Forced Air |
| Stories Total | 1 |
| Type | House |
Parking
| Attached Garage |
Land
| Acreage | No |
| Sewer | Septic System |
| Size Depth | 486 Ft ,10 In |
| Size Frontage | 200 Ft ,1 In |
| Size Irregular | 200.1 X 486.87 Ft ; Irr 1.96 Acres |
| Size Total Text | 200.1 X 486.87 Ft ; Irr 1.96 Acres |
Rooms
| Level | Type | Length | Width | Dimensions |
|---|---|---|---|---|
| Lower Level | Bedroom 4 | 4.17 m | 3.71 m | 4.17 m x 3.71 m |
| Lower Level | Family Room | 6.54 m | 12.75 m | 6.54 m x 12.75 m |
| Lower Level | Cold Room | 4.15 m | 12.64 m | 4.15 m x 12.64 m |
| Main Level | Kitchen | 2.85 m | 3.69 m | 2.85 m x 3.69 m |
| Main Level | Dining Room | 3.4 m | 6.47 m | 3.4 m x 6.47 m |
| Main Level | Living Room | 6.22 m | 5.48 m | 6.22 m x 5.48 m |
| Ground Level | Bedroom 2 | 4.73 m | 3.66 m | 4.73 m x 3.66 m |
| Ground Level | Bedroom 3 | 3.98 m | 3.63 m | 3.98 m x 3.63 m |
| Ground Level | Primary Bedroom | 3.66 m | 4.72 m | 3.66 m x 4.72 m |
https://www.realtor.ca/real-estate/27863774/1406-10th-side-road-new-tecumseth-rural-new-tecumseth
Contact Us
Contact us for more information
Margaret Jaylin Macmurchy
Salesperson
www.teammacmurchy.com/
m.facebook.com/TeamMacMurchy/
367 Victoria Street East
Alliston, Ontario L9R 1J7
(705) 435-4336
(705) 435-3506







































