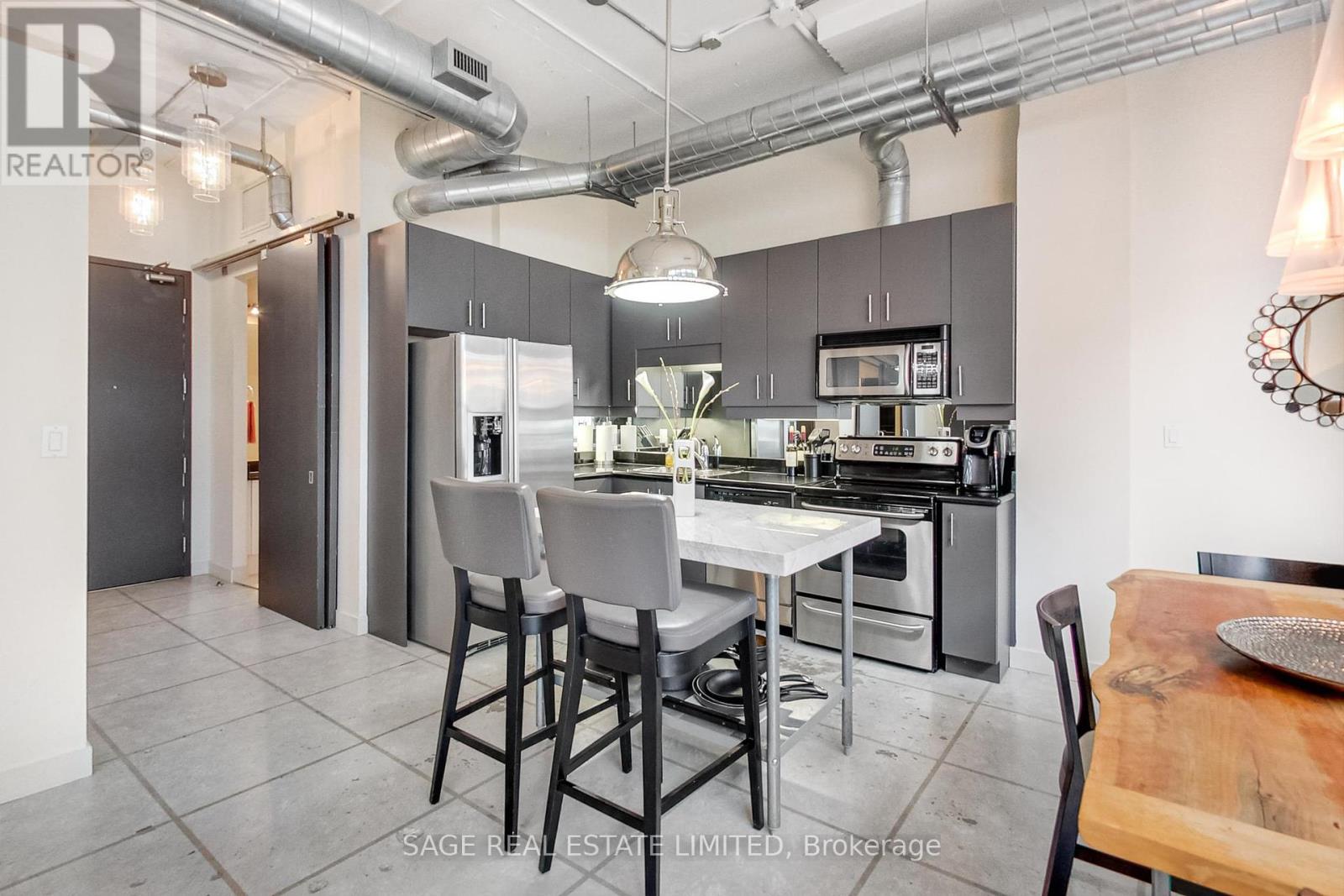208 - 188 Eglinton Avenue E Toronto, Ontario M4P 2X7
2 Bedroom
2 Bathroom
1,000 - 1,199 ft2
Loft
Central Air Conditioning
Forced Air
$3,850 Monthly
Rarely Available *FURNISHED* Executive Industrial Loft In The Heart Of Yonge & Eglinton! Bright 1157 Sq.Ft. Open Concept Corner Suite In Intimate Lowrise Building With Wall-To-Wall Windows, 11' Ceilings & Large Industrial Sliding Doors. Furnished Tastefully. Granite Counters,Marble Baths, Spacious Master Suite. Amenities Include Beautiful Rooftop Sundeck, Exercise Room, Golf Batting Cage & Sauna! Steps To Subway,Shops, Restaurants, Movie Theatres Etc. (id:24801)
Property Details
| MLS® Number | C11948926 |
| Property Type | Single Family |
| Neigbourhood | Yonge & Eglinton |
| Community Name | Mount Pleasant West |
| Amenities Near By | Public Transit, Schools |
| Community Features | Pet Restrictions |
| Parking Space Total | 1 |
Building
| Bathroom Total | 2 |
| Bedrooms Above Ground | 2 |
| Bedrooms Total | 2 |
| Appliances | Dishwasher, Dryer, Microwave, Refrigerator, Stove, Washer, Window Coverings |
| Architectural Style | Loft |
| Cooling Type | Central Air Conditioning |
| Exterior Finish | Stucco |
| Fire Protection | Security System |
| Flooring Type | Concrete, Carpeted |
| Heating Fuel | Natural Gas |
| Heating Type | Forced Air |
| Size Interior | 1,000 - 1,199 Ft2 |
| Type | Apartment |
Parking
| Underground |
Land
| Acreage | No |
| Land Amenities | Public Transit, Schools |
Rooms
| Level | Type | Length | Width | Dimensions |
|---|---|---|---|---|
| Flat | Living Room | 4.7 m | 5 m | 4.7 m x 5 m |
| Flat | Dining Room | 2.1 m | 3.5 m | 2.1 m x 3.5 m |
| Flat | Kitchen | 3.2 m | 2.1 m | 3.2 m x 2.1 m |
| Flat | Primary Bedroom | 5.1 m | 3.6 m | 5.1 m x 3.6 m |
| Flat | Bedroom 2 | 2.8 m | 4.1 m | 2.8 m x 4.1 m |
Contact Us
Contact us for more information
Suzy Armanini
Salesperson
Sage Real Estate Limited
2010 Yonge Street
Toronto, Ontario M4S 1Z9
2010 Yonge Street
Toronto, Ontario M4S 1Z9
(416) 483-8000
(416) 483-8001



























