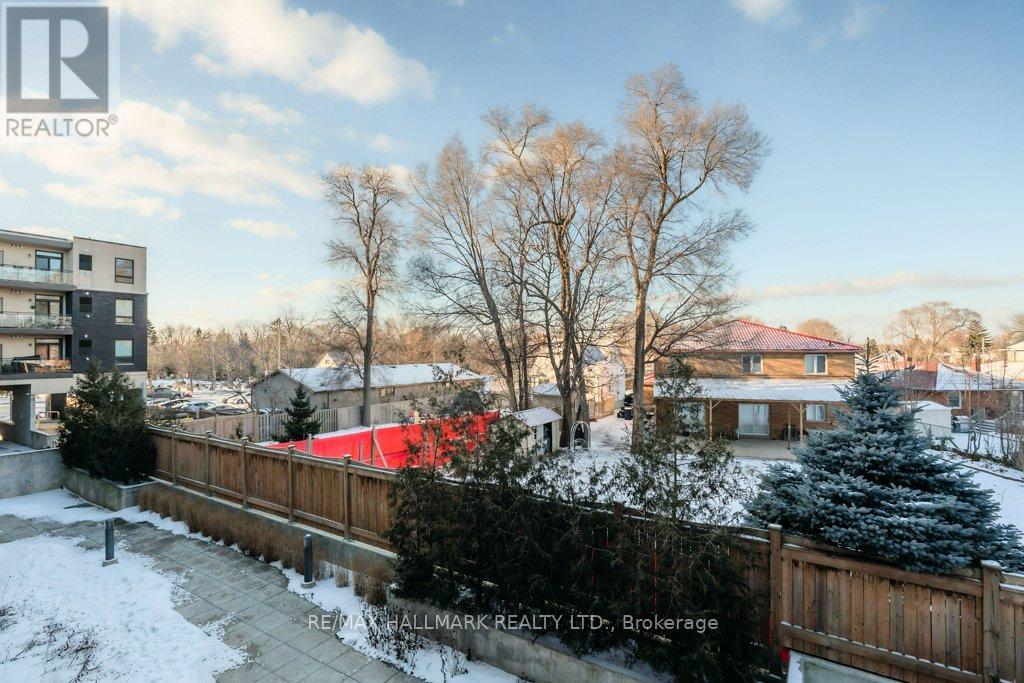205 - 3560 St. Clair Avenue E Toronto, Ontario M1K 0A9
$618,000Maintenance, Common Area Maintenance, Insurance, Parking
$636.43 Monthly
Maintenance, Common Area Maintenance, Insurance, Parking
$636.43 MonthlyWelcome to Unit 205 at 3560 St. Clair. A beautifully appointed split-floorplan condo offering two bedrooms plus a den, two full bathrooms, and a spacious north-facing balcony. Tucked away on the north side of the building, this inviting home provides a tranquil retreat while remaining conveniently close to everything the city has to offer. The open-concept kitchen, living, and dining area is perfect for entertaining and daily living alike, showcasing modern finishes and ample natural light. The versatile den offers the flexibility of a home office, guest space, or cozy reading nook. Enjoy a quick 10-minute walk to the Scarborough GO Station, delivering you downtown in under 30 minutes door to door! Ideal for busy professionals and urban explorers. Don't miss this wonderful opportunity to own a bright, stylish unit in a prime location. **EXTRAS** Easy access to the Scarborough Bluffs, the Beaches, and numerous local parks. Multiple nearby GO stations, making daily travel a breeze, while weekend explorers can take advantage of scenic trails and waterfront paths. (id:24801)
Property Details
| MLS® Number | E11949810 |
| Property Type | Single Family |
| Community Name | Kennedy Park |
| Community Features | Pet Restrictions |
| Features | Balcony, Carpet Free, In Suite Laundry |
| Parking Space Total | 1 |
Building
| Bathroom Total | 2 |
| Bedrooms Above Ground | 2 |
| Bedrooms Below Ground | 1 |
| Bedrooms Total | 3 |
| Amenities | Storage - Locker |
| Appliances | Dishwasher, Dryer, Microwave, Refrigerator, Stove, Washer, Window Coverings |
| Cooling Type | Central Air Conditioning |
| Exterior Finish | Brick, Concrete |
| Flooring Type | Laminate |
| Heating Fuel | Natural Gas |
| Heating Type | Forced Air |
| Size Interior | 800 - 899 Ft2 |
| Type | Apartment |
Parking
| Underground |
Land
| Acreage | No |
Rooms
| Level | Type | Length | Width | Dimensions |
|---|---|---|---|---|
| Flat | Living Room | 4.09 m | 3.8 m | 4.09 m x 3.8 m |
| Flat | Dining Room | 4.09 m | 3.8 m | 4.09 m x 3.8 m |
| Flat | Kitchen | 2.58 m | 2.41 m | 2.58 m x 2.41 m |
| Flat | Den | 3.04 m | 2.25 m | 3.04 m x 2.25 m |
| Flat | Primary Bedroom | 4.72 m | 3.05 m | 4.72 m x 3.05 m |
| Flat | Bedroom 2 | 3.64 m | 2.92 m | 3.64 m x 2.92 m |
Contact Us
Contact us for more information
Matt Cassells
Salesperson
www.michellewalkerteam.ca/
2277 Queen Street East
Toronto, Ontario M4E 1G5
(416) 699-9292
(416) 699-8576
Michelle Walker
Salesperson
www.michellewalkerteam.ca/
www.facebook.com/michellewalkerteam/
twitter.com/MichWalkerTeam
ca.linkedin.com/in/michelle-walker-7418b61b
2277 Queen Street East
Toronto, Ontario M4E 1G5
(416) 699-9292
(416) 699-8576



















