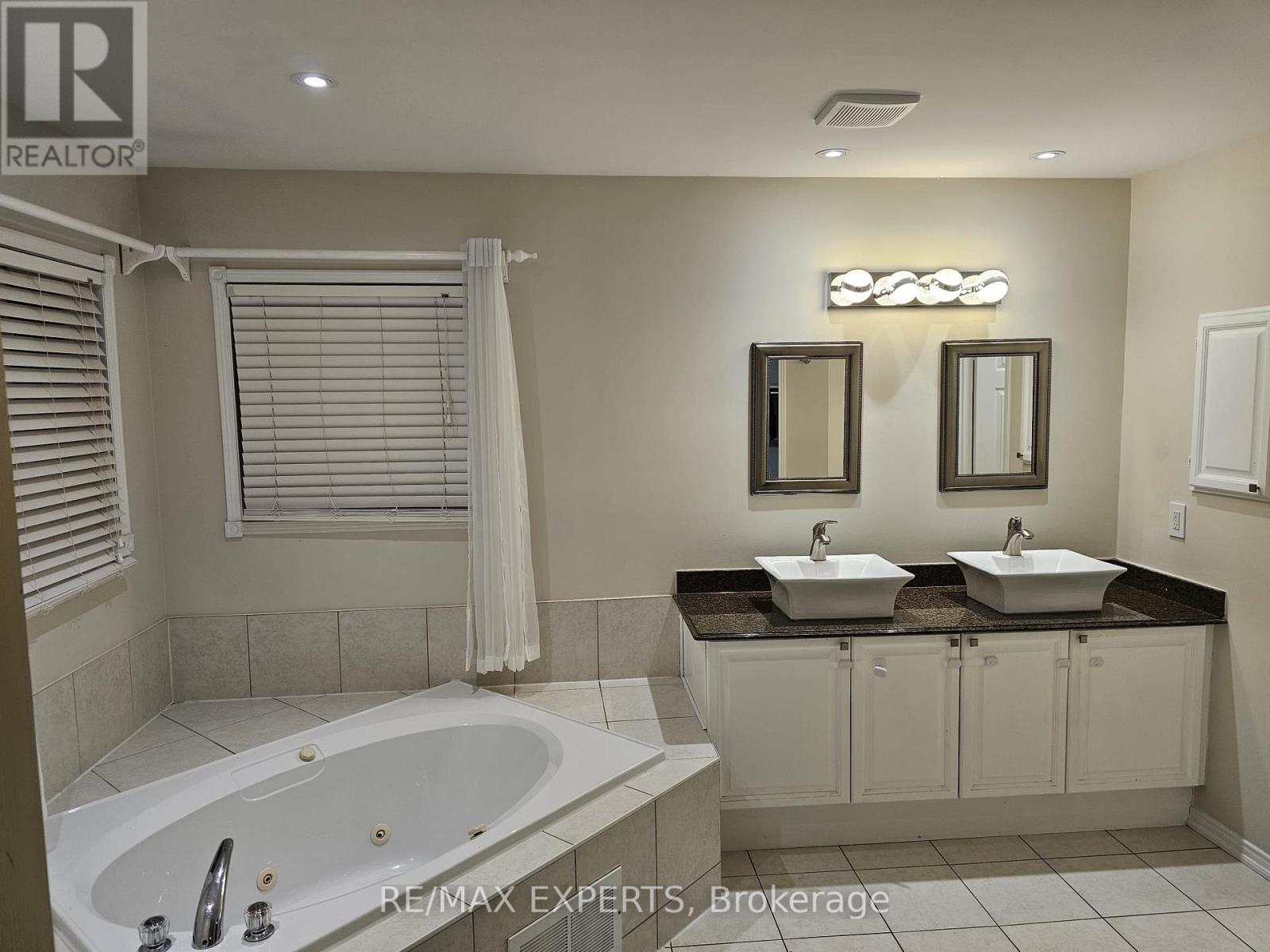Main Fl - 262 Paxton Crescent Newmarket, Ontario L3X 2C4
4 Bedroom
3 Bathroom
Fireplace
Central Air Conditioning
Forced Air
$3,500 Monthly
Stunning Detached House In Summerhill Estates. This 4 Bed Rm Home . Of Livable Finished Space. Nestled On Quite Crescent. Great Schools District, Amazing Walking Trails, Shopping Amenities. This Home Offers Large Bed Rooms, Prim Bed Room-Ensuite, Walk-In Closet, Media Rm, Office, Kitchen Features: Granite Counters, Pantry, Breakfast Bar, Pot Lights: Updated Front Door/Garage Door/Shingles; Maint. Free Windows, Professionally Done Rec. **** EXTRAS **** Stainless Steel Fridge, Stainless Steel Stove, Built In Dishwasher, Washer, Dryer (id:24801)
Property Details
| MLS® Number | N11949039 |
| Property Type | Single Family |
| Community Name | Summerhill Estates |
| Parking Space Total | 3 |
Building
| Bathroom Total | 3 |
| Bedrooms Above Ground | 4 |
| Bedrooms Total | 4 |
| Construction Style Attachment | Detached |
| Cooling Type | Central Air Conditioning |
| Exterior Finish | Brick |
| Fireplace Present | Yes |
| Flooring Type | Ceramic, Hardwood |
| Foundation Type | Concrete |
| Heating Fuel | Natural Gas |
| Heating Type | Forced Air |
| Stories Total | 2 |
| Type | House |
| Utility Water | Municipal Water |
Parking
| Attached Garage |
Land
| Acreage | No |
| Sewer | Sanitary Sewer |
Rooms
| Level | Type | Length | Width | Dimensions |
|---|---|---|---|---|
| Main Level | Kitchen | 3.44 m | 3.9 m | 3.44 m x 3.9 m |
| Main Level | Library | 3.12 m | 2.45 m | 3.12 m x 2.45 m |
| Main Level | Recreational, Games Room | Measurements not available | ||
| Main Level | Eating Area | 3.81 m | 2.77 m | 3.81 m x 2.77 m |
| Main Level | Family Room | 3.38 m | 3.96 m | 3.38 m x 3.96 m |
| Main Level | Dining Room | 3.07 m | 3.65 m | 3.07 m x 3.65 m |
| Main Level | Office | 3.39 m | 4.08 m | 3.39 m x 4.08 m |
| Upper Level | Primary Bedroom | 4.87 m | 4.3 m | 4.87 m x 4.3 m |
| Upper Level | Bedroom 2 | 5.48 m | 5.15 m | 5.48 m x 5.15 m |
| Upper Level | Bedroom 3 | 3.32 m | 2.77 m | 3.32 m x 2.77 m |
| Upper Level | Bedroom 4 | 3.04 m | 3.35 m | 3.04 m x 3.35 m |
Utilities
| Sewer | Installed |
Contact Us
Contact us for more information
Sam Kamalpour
Salesperson
RE/MAX Experts
277 Cityview Blvd Unit: 16
Vaughan, Ontario L4H 5A4
277 Cityview Blvd Unit: 16
Vaughan, Ontario L4H 5A4
(905) 499-8800
deals@remaxwestexperts.com/





















