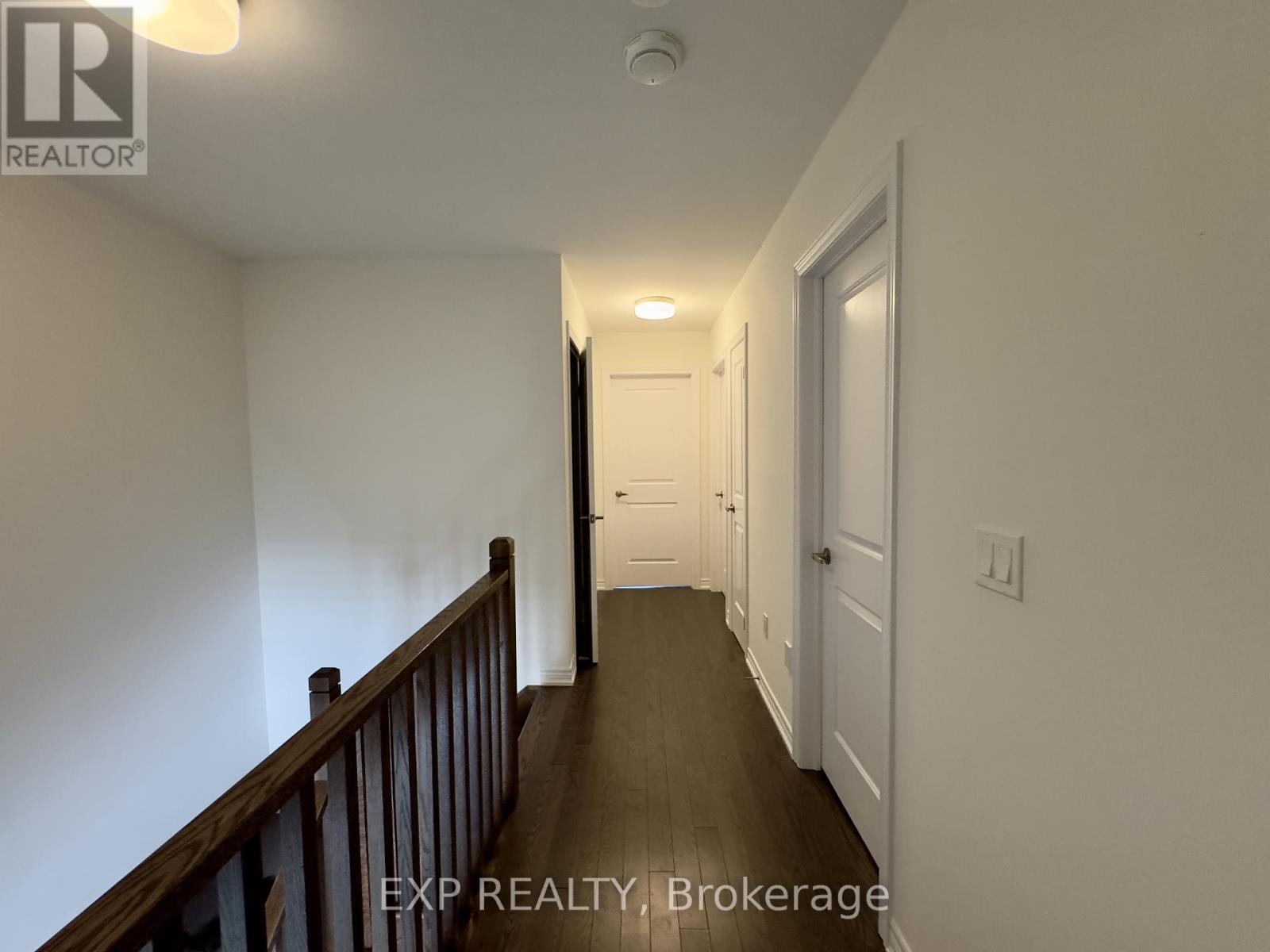1954 Mcneil Street Innisfil, Ontario L9S 0N7
$2,700 Monthly
Top 5 Reasons You Will Love This Home: 1) Newly-Built (2019) Home With 9' Ceilings & Easy-Care Flooring On The Main Level 2) Open-Concept Kitchen With Quartz Countertops, An Island, & Caf? Ge Stainless-Steel Appliances 3) Master Bedroom With A Spa-Like Ensuite With A Quartz-Topped Vanity, A Soaker Tub, And A Standalone Shower 4) Unspoiled Basement With Large Windows And Endless Potential 5) Sought-After Area With A Spacious Backyard And No Backing Neighbours. **** EXTRAS **** Inclusions: Fridge, Stove, Dishwasher, Washer, Dryer, Electrical Light Fixtures, Window Coverings. (id:24801)
Property Details
| MLS® Number | N11948512 |
| Property Type | Single Family |
| Community Name | Alcona |
| Amenities Near By | Beach, Hospital, Marina, Schools |
| Community Features | Community Centre |
| Parking Space Total | 3 |
Building
| Bathroom Total | 3 |
| Bedrooms Above Ground | 3 |
| Bedrooms Total | 3 |
| Basement Development | Unfinished |
| Basement Type | Full (unfinished) |
| Construction Style Attachment | Attached |
| Cooling Type | Central Air Conditioning |
| Exterior Finish | Brick |
| Fireplace Present | Yes |
| Flooring Type | Ceramic, Hardwood, Carpeted |
| Foundation Type | Brick |
| Half Bath Total | 1 |
| Heating Fuel | Natural Gas |
| Heating Type | Forced Air |
| Stories Total | 2 |
| Size Interior | 1,500 - 2,000 Ft2 |
| Type | Row / Townhouse |
| Utility Water | Municipal Water |
Parking
| Garage |
Land
| Acreage | No |
| Land Amenities | Beach, Hospital, Marina, Schools |
| Sewer | Sanitary Sewer |
| Size Depth | 77 Ft |
| Size Frontage | 20 Ft ,2 In |
| Size Irregular | 20.2 X 77 Ft |
| Size Total Text | 20.2 X 77 Ft |
Rooms
| Level | Type | Length | Width | Dimensions |
|---|---|---|---|---|
| Second Level | Bedroom 2 | 2.89 m | 3.6 m | 2.89 m x 3.6 m |
| Second Level | Bedroom 3 | 3.57 m | 3.71 m | 3.57 m x 3.71 m |
| Second Level | Laundry Room | 0.6 m | 1 m | 0.6 m x 1 m |
| Main Level | Kitchen | 3.04 m | 4.18 m | 3.04 m x 4.18 m |
| Main Level | Eating Area | 3 m | 2.5 m | 3 m x 2.5 m |
| Main Level | Great Room | 3.47 m | 4.88 m | 3.47 m x 4.88 m |
| Main Level | Dining Room | 3.04 m | 3.93 m | 3.04 m x 3.93 m |
https://www.realtor.ca/real-estate/27861470/1954-mcneil-street-innisfil-alcona-alcona
Contact Us
Contact us for more information
Vladimir Kovalevsky
Broker
www.realisteam.com/
4711 Yonge St 10th Flr, 106430
Toronto, Ontario M2N 6K8
(866) 530-7737
Kirril Kossoi
Salesperson
www.realisteam.com/
4711 Yonge St 10th Flr, 106430
Toronto, Ontario M2N 6K8
(866) 530-7737























