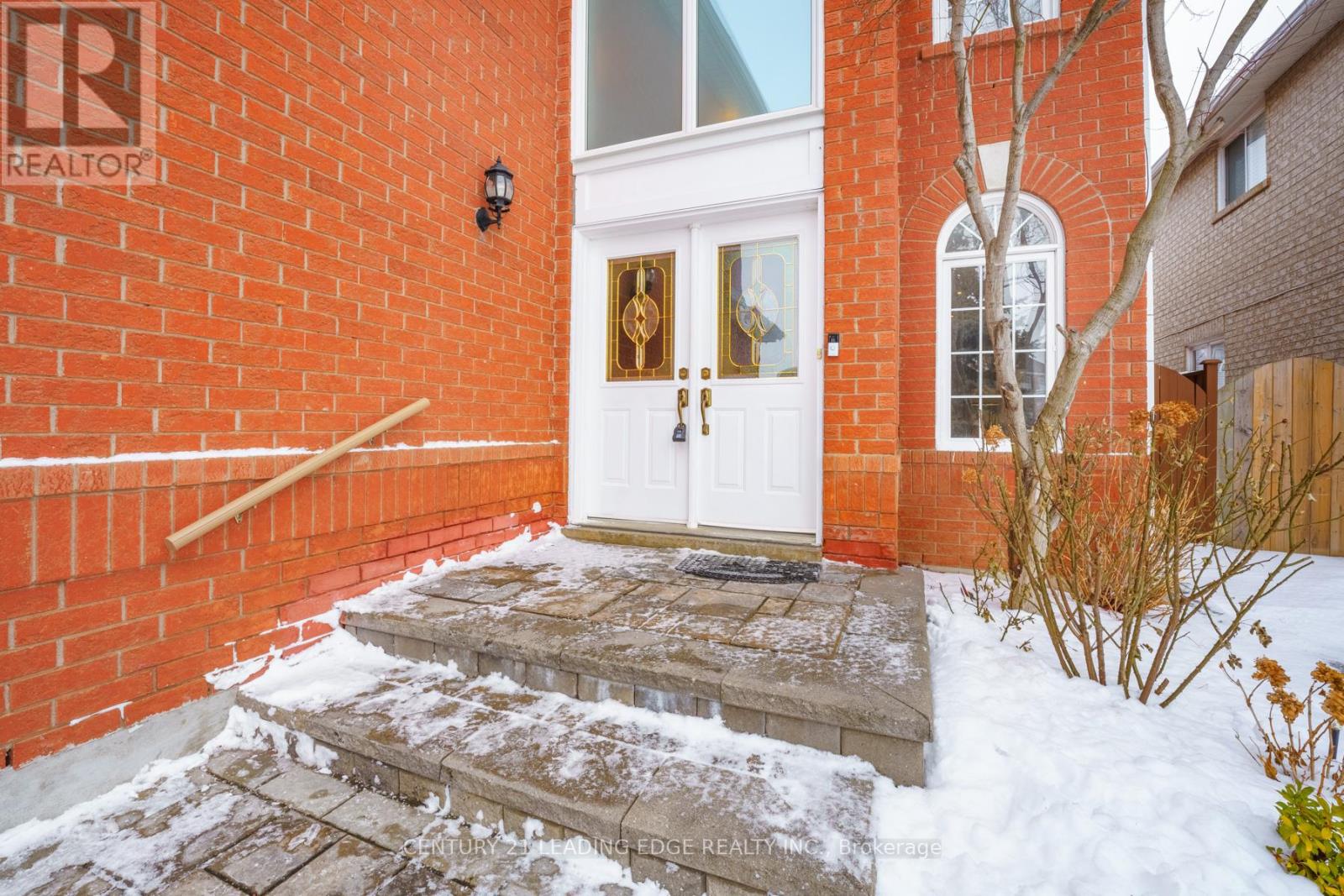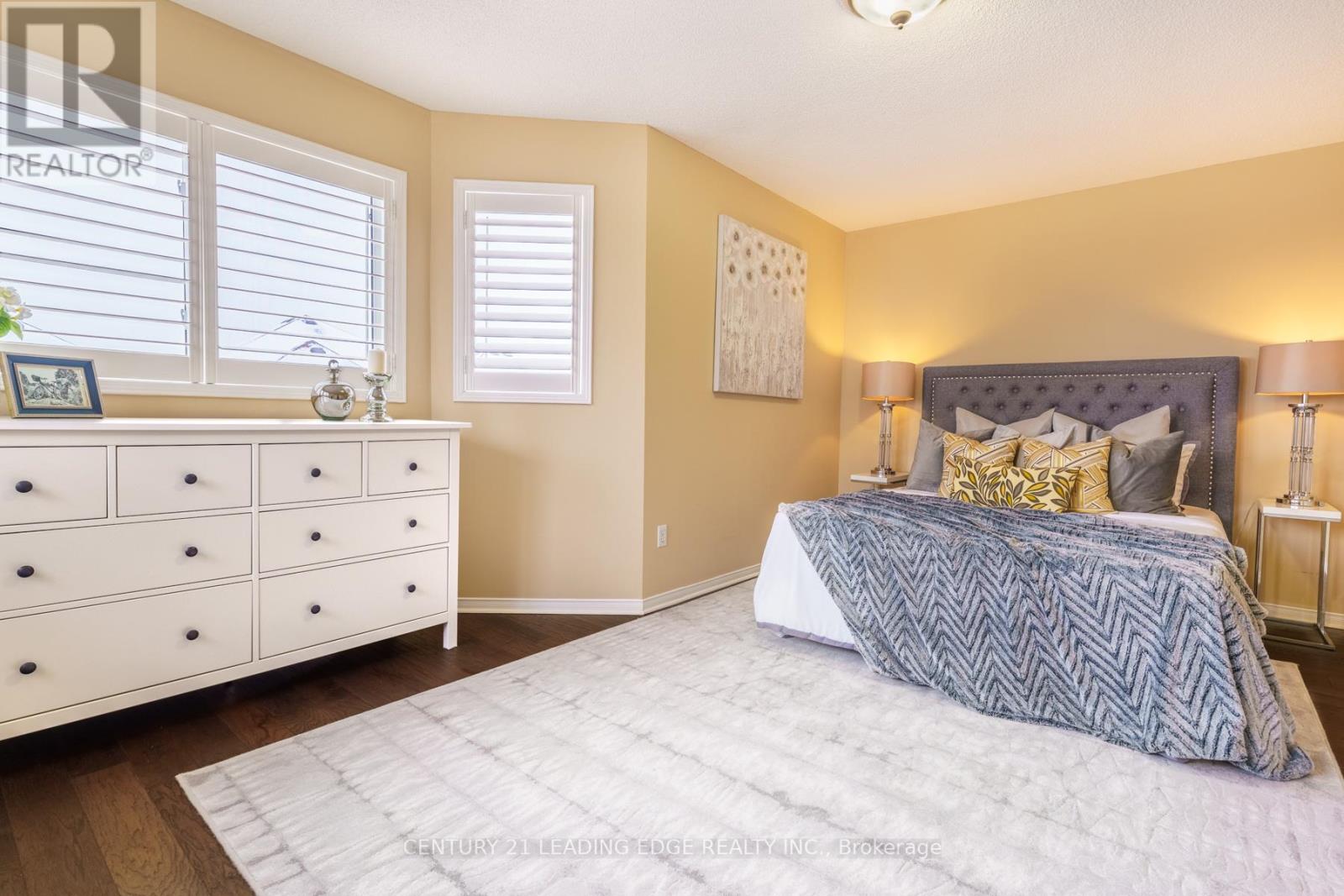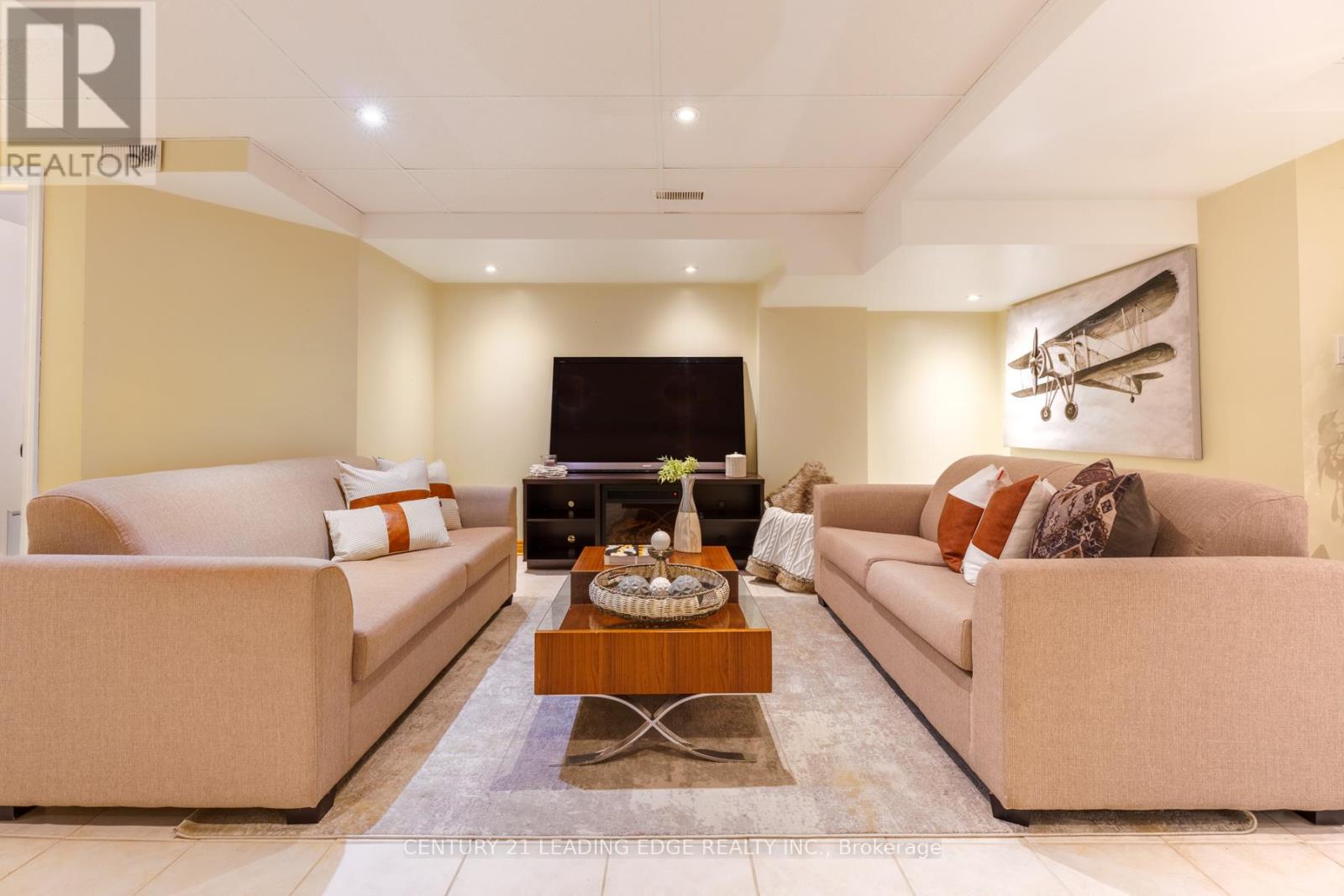7282 Terragar Boulevard Mississauga, Ontario L5N 7L8
$1,669,000
Very rare 5-bedroom offering in highly sought-after area of Lisgar * Pride of ownership; meticulously maintained family home boasts many recent renovations * Widened interlock brick driveway enough for 3 cars along with a spacious 2-car garage * Amazing layout provides functionality, space, and sunlight in all areas of the home * New floors, newer paint, new lighting throughout first floor * Fully renovated kitchen and breakfast nook look out to the back yard * Appliances only 2 years old, washer and dryer new * 2nd floor includes rare 5 bedrooms, all functional, with plenty of natural light * Large, finished basement could easily be an in-law suite and includes a family room area, gym area, study area, 2nd kitchen, huge storage space, and cold room * Huge fenced deck in back yard with plenty of seating, with a remote-controlled awning and gas for bbq * Gorgeous flowers in back yard and around home during Spring/Summer * Very safe and family friendly area, with great neighbours * Quick walk to all amenities (schools, parks, stores, etc..) * Go Train, 401, 407, and 403 a few minutes away * Property and area have everything you could possibly want in a great family home * Put this as a ""must-see"" on your list! **** EXTRAS **** Major reno's in 2022: widened interlock-brick drive-3 cars wide, full kitchen and bathroom reno's, hdwd floors, electric fireplace (10 colours) in family room, remote-control awning in yard. Sprinklers in front/back. High efficiency furnace (id:24801)
Open House
This property has open houses!
2:00 pm
Ends at:4:00 pm
2:00 pm
Ends at:4:00 pm
Property Details
| MLS® Number | W11948543 |
| Property Type | Single Family |
| Community Name | Lisgar |
| Amenities Near By | Place Of Worship, Public Transit, Schools, Park |
| Features | In-law Suite |
| Parking Space Total | 5 |
Building
| Bathroom Total | 4 |
| Bedrooms Above Ground | 5 |
| Bedrooms Total | 5 |
| Amenities | Fireplace(s) |
| Appliances | Dishwasher, Dryer, Range, Refrigerator, Washer, Window Coverings |
| Basement Development | Finished |
| Basement Type | N/a (finished) |
| Construction Style Attachment | Detached |
| Cooling Type | Central Air Conditioning |
| Exterior Finish | Brick |
| Fireplace Present | Yes |
| Fireplace Total | 1 |
| Flooring Type | Hardwood, Ceramic, Carpeted |
| Foundation Type | Poured Concrete |
| Half Bath Total | 1 |
| Heating Fuel | Natural Gas |
| Heating Type | Forced Air |
| Stories Total | 2 |
| Size Interior | 2,500 - 3,000 Ft2 |
| Type | House |
| Utility Water | Municipal Water |
Parking
| Attached Garage | |
| Garage |
Land
| Acreage | No |
| Land Amenities | Place Of Worship, Public Transit, Schools, Park |
| Sewer | Sanitary Sewer |
| Size Depth | 109 Ft ,10 In |
| Size Frontage | 40 Ft |
| Size Irregular | 40 X 109.9 Ft |
| Size Total Text | 40 X 109.9 Ft |
| Zoning Description | Residential |
Rooms
| Level | Type | Length | Width | Dimensions |
|---|---|---|---|---|
| Second Level | Bedroom 5 | 3.23 m | 3.23 m | 3.23 m x 3.23 m |
| Second Level | Primary Bedroom | 5.45 m | 4.15 m | 5.45 m x 4.15 m |
| Second Level | Bedroom 2 | 4.23 m | 3.53 m | 4.23 m x 3.53 m |
| Second Level | Bedroom 3 | 3.66 m | 3.53 m | 3.66 m x 3.53 m |
| Second Level | Bedroom 4 | 5.45 m | 3.92 m | 5.45 m x 3.92 m |
| Basement | Family Room | Measurements not available | ||
| Basement | Recreational, Games Room | Measurements not available | ||
| Main Level | Living Room | 3.96 m | 3.23 m | 3.96 m x 3.23 m |
| Main Level | Dining Room | 3.66 m | 3.31 m | 3.66 m x 3.31 m |
| Main Level | Kitchen | 4.02 m | 3.31 m | 4.02 m x 3.31 m |
| Main Level | Eating Area | 4.08 m | 3.05 m | 4.08 m x 3.05 m |
| Main Level | Family Room | 5.48 m | 3.46 m | 5.48 m x 3.46 m |
https://www.realtor.ca/real-estate/27861498/7282-terragar-boulevard-mississauga-lisgar-lisgar
Contact Us
Contact us for more information
Andrew Shevtsov
Salesperson
www.youtube.com/embed/7WOWbiza-wo
www.youtube.com/embed/8KlzdxLfA08
www.askandrew.realtor/
www.facebook.com/AskAndrew.Realtor/
twitter.com/AskTheRealtor
www.linkedin.com/in/andrew-shevtsov-197b985/
1825 Markham Rd. Ste. 301
Toronto, Ontario M1B 4Z9
(416) 298-6000
(416) 298-6910
leadingedgerealty.c21.ca/











































